
- Team Crouse
- Tropic Shores Realty
- "Always striving to exceed your expectations"
- Mobile: 352.573.8561
- 352.573.8561
- teamcrouse2014@gmail.com
Contact Mary M. Crouse
Schedule A Showing
Request more information
- Home
- Property Search
- Search results
- 11204 Egeria Drive, ODESSA, FL 33556
Property Photos
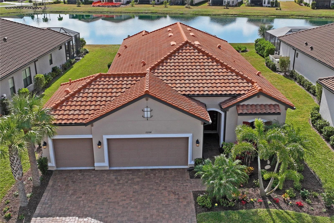

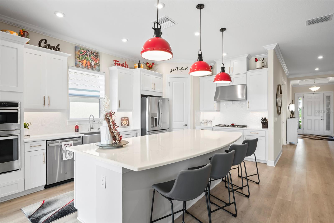

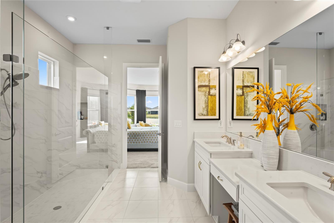
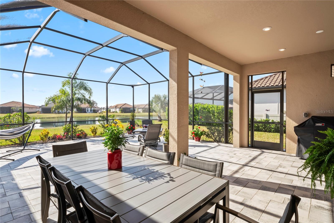
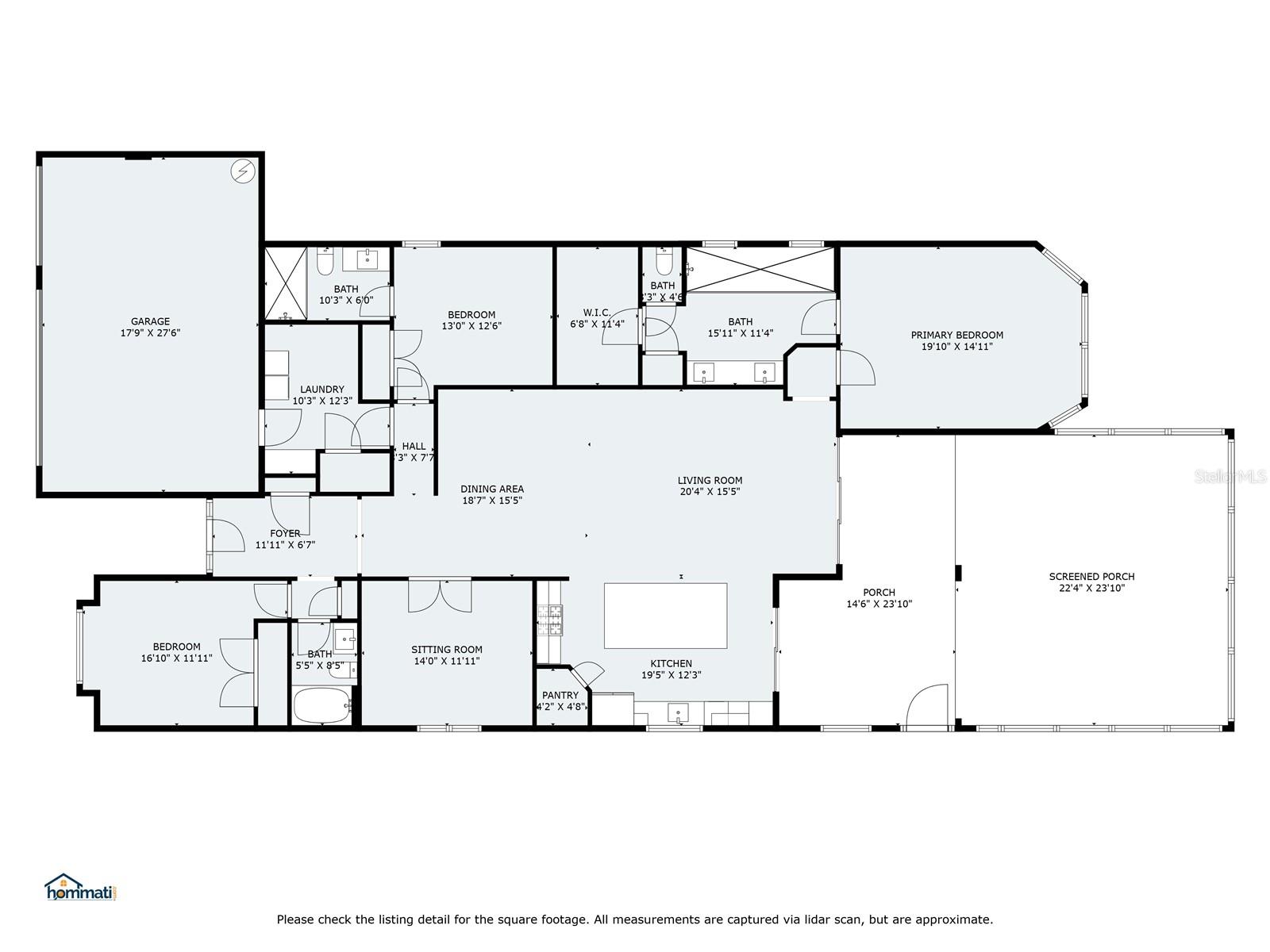
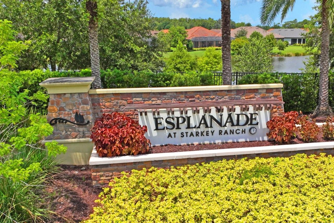
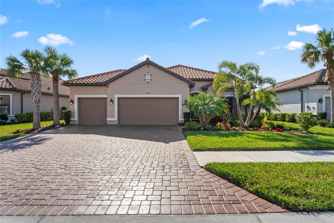
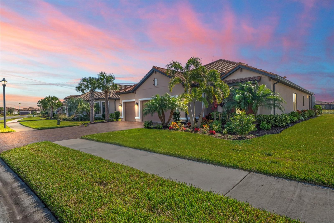
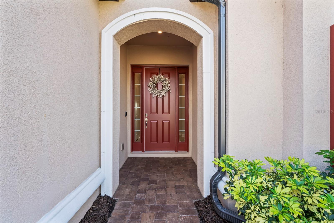
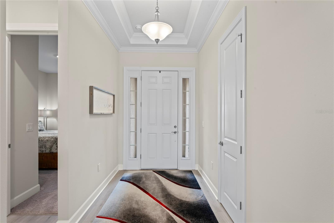
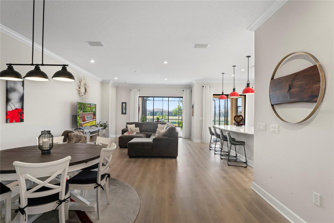
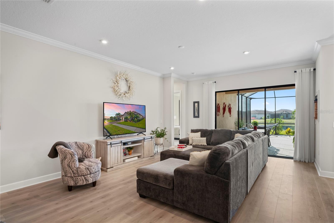
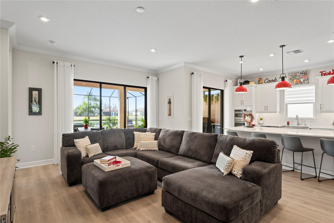
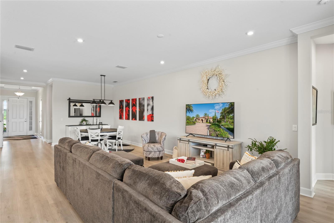
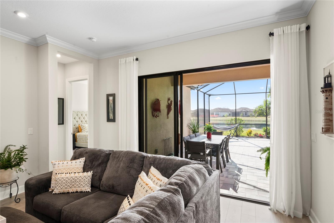
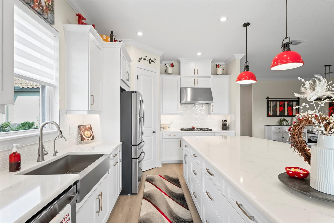
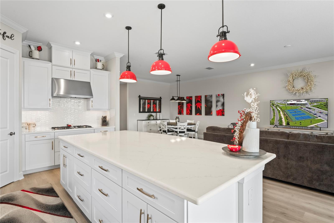
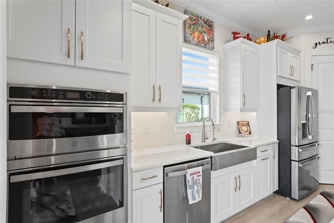
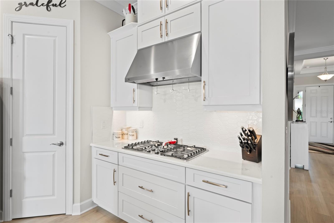
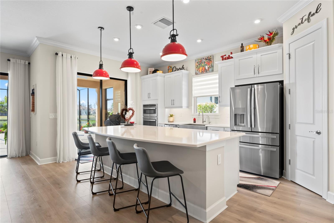
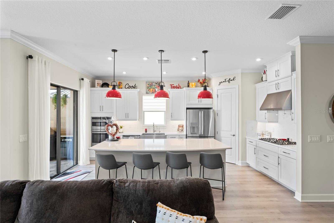
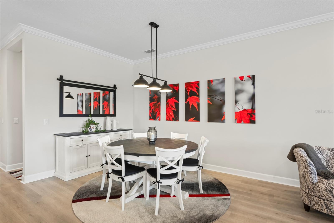
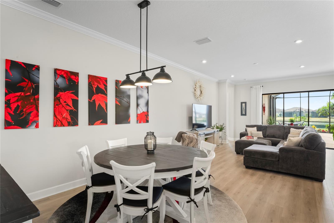
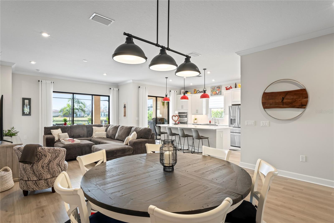
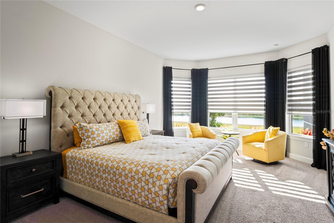
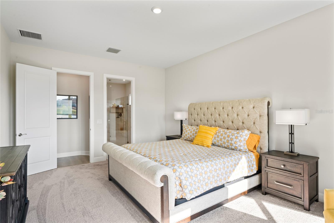
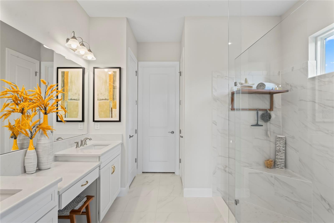
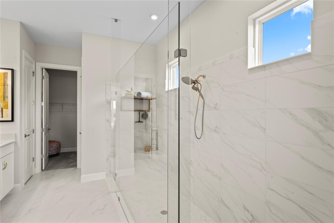
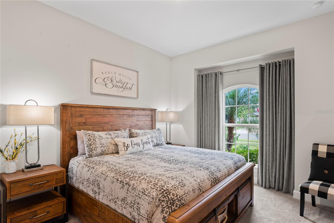
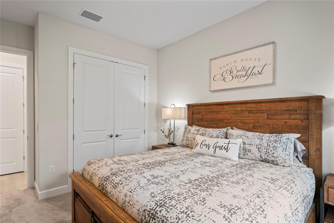
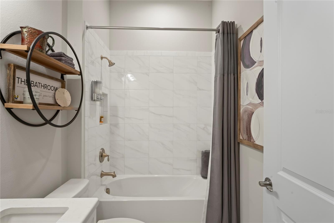
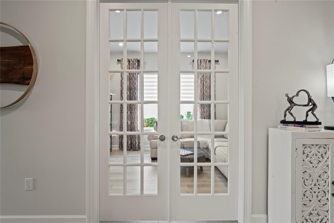
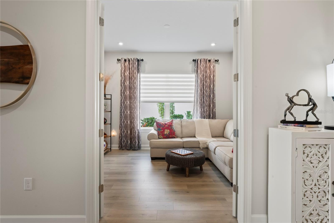
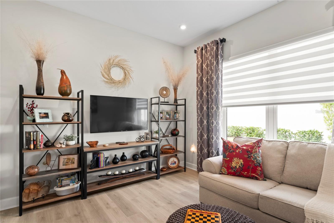
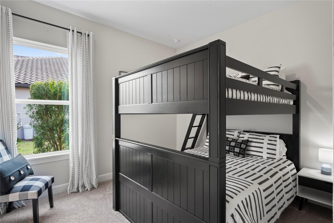
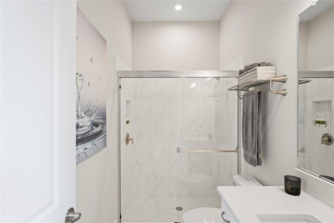
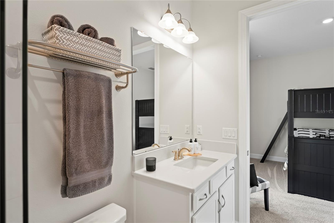
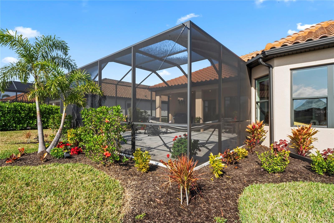
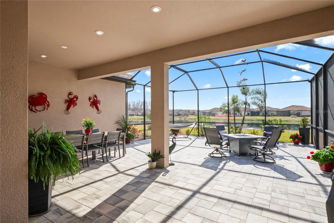
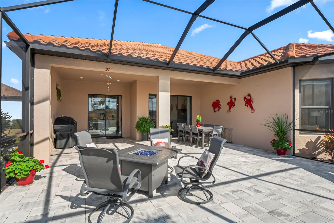
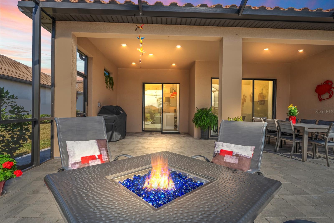
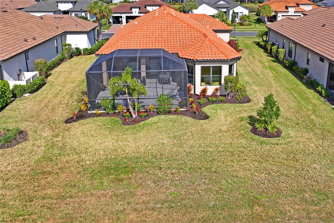
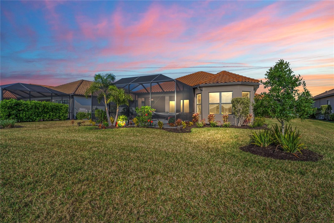
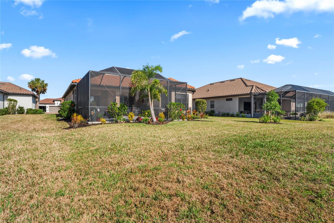
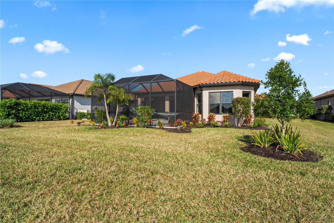
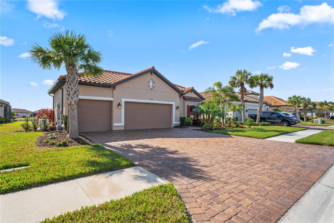
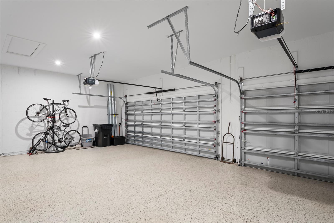
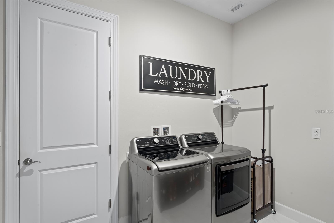
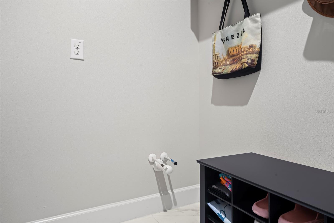
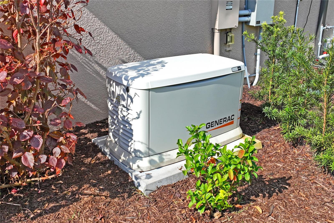
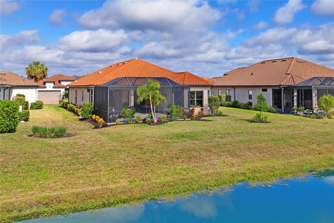
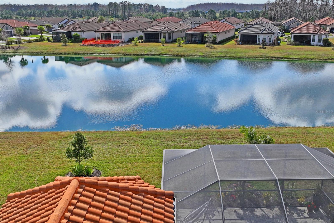
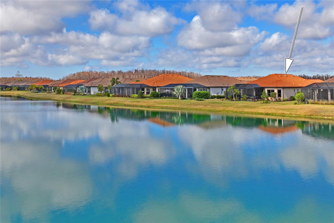
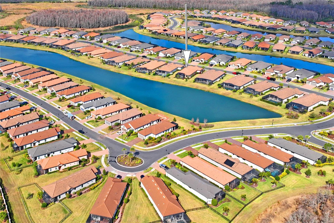
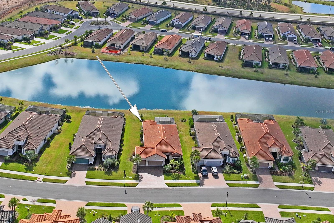
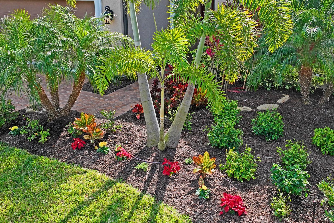
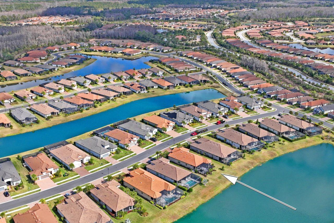
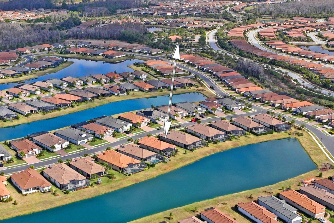
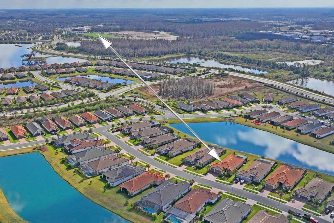
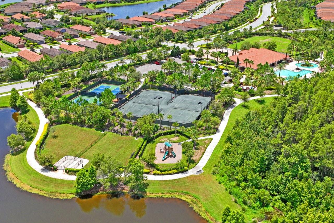
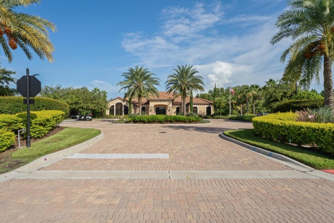
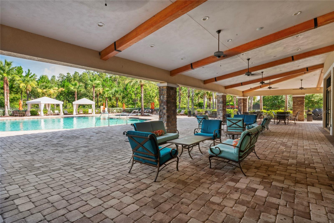
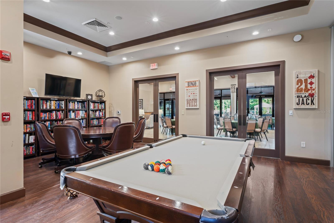
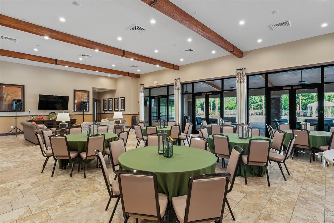
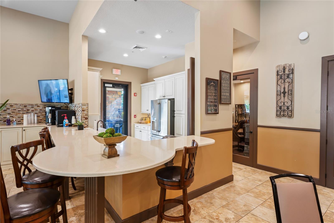
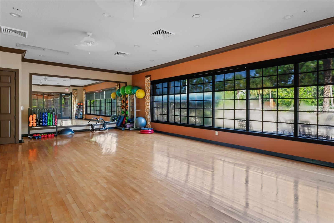
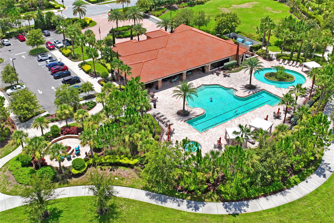
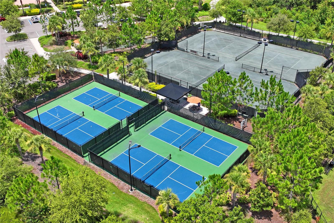
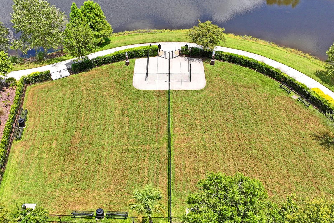
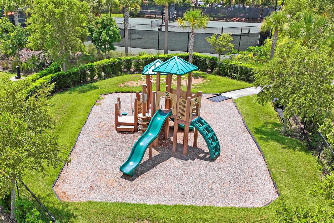
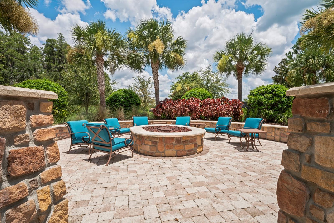
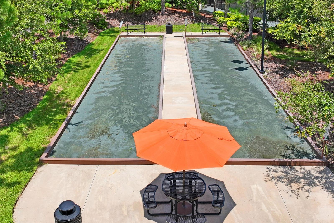
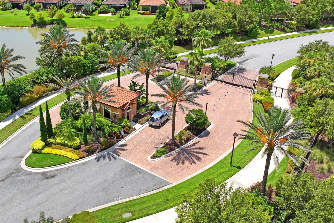
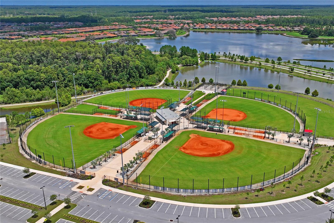
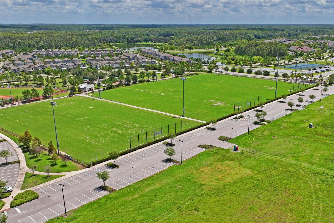
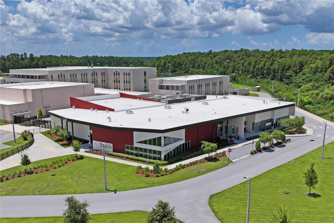
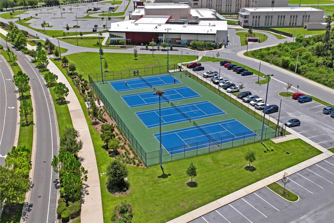
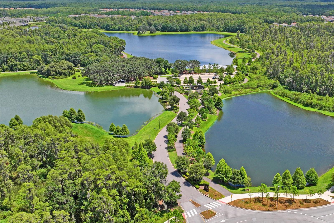
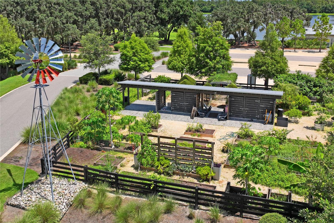
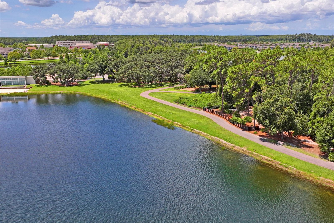
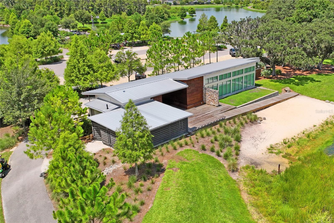
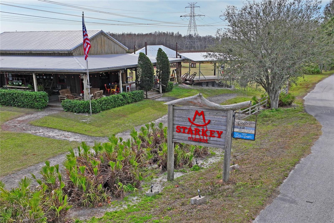
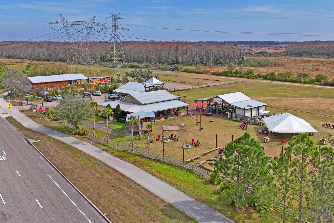
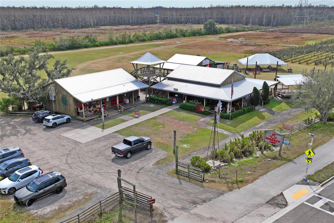
- MLS#: W7871349 ( Residential )
- Street Address: 11204 Egeria Drive
- Viewed: 36
- Price: $771,000
- Price sqft: $234
- Waterfront: No
- Year Built: 2021
- Bldg sqft: 3298
- Bedrooms: 3
- Total Baths: 3
- Full Baths: 3
- Garage / Parking Spaces: 3
- Days On Market: 6
- Additional Information
- Geolocation: 28.2056 / -82.6305
- County: PASCO
- City: ODESSA
- Zipcode: 33556
- Elementary School: Starkey Ranch K 8
- Middle School: Starkey Ranch K 8
- High School: River Ridge High PO
- Provided by: BHHS FLORIDA PROPERTIES GROUP
- Contact: Jesenia Valdez
- 727-847-4444

- DMCA Notice
-
DescriptionCome ready to enjoy easy living in this stunning, modern, turn key lazio iii model built by taylor morrison. A true gem, tucked in the serene, gated community of esplanade at starkey ranch. This meticulously crafted 3 bedroom, 3 bathroom, 3 car garage home with plenty of storage for vehicles, toys, and hobbies, plus a den/office with french colonial doors for this luxurious living space and is designed to meet the highest standards of comfort and style. As you step inside, youre immediately greeted by the open and airy atmosphere created by 10 ft ceilings and 8 ft doors, complemented by crown molding throughout the main living areas. The spacious living areas are enhanced by rich laminate wood flooring, while the wet areas boast elegant 18x18 porcelain tile. The thoughtful floor plan includes a junior suite, which is perfect for guests seeking privacy and comfort. The primary suite, featuring a large bay window offers tranquil panoramic views of the water, making it the perfect retreat at the end of the day. The spacious walk in closet and 10 ft wide frameless glass shower gives ample space. The gourmet kitchen is sure to impress with its high end ge profile stainless steel appliances, including a gas stove, and an apron sink with an integrated water filtration system. The oversized 10 ft island offers ample space for meal prep and extra storage, making it a true chef's delight. This beautiful space seamlessly connects to the open dining and living areas, making it perfect for entertaining. Plus, with an outdoor kitchen gas and water connections for future installation, youll be able to expand your entertainment options even further with indoor outdoor living, in the expansive, extended lanai with a no see um screen enclosure providing a perfect spot to enjoy the peaceful water view any time of the day and is the ideal backdrop for every occasion. Additionally, the lush new landscape adds to the homes curb appeal, making it a welcoming sight every time you return. Driveway has been freshly sealed. This home is not only beautiful, but also practical and smart. A 22kw generac generator ensures peace of mind during any power outages, and the honeywell smart thermostat and garage door opener will allow you to control your home from your smartphone for convenience and efficiency. A water softener is already installed for you. The laundry room comes equipped with washer and dryer and pre plumb connections for future utility sink. Esplanade at starkey ranch is known for its peaceful ambiance and exceptional amenities and with the hoa fee includes a resort style heated pool and spa, a fitness gym with motion studio, pickleball, tennis, and shuffleboard courts, dog park, playground, walking trails, an amenity center, two 24 hour securely gated entrances, comprehensive lawn maintenance, on site manager, community planned activities, fitness classes, and events year round and starkey amenities. This home offers a perfect blend of modern luxury, comfort, and the opportunity to enjoy a laid back lifestyle in one of the areas most desirable communities. A truly turn key experience, this home is ready for you to move in and start living the life youve always imagined. All indoor and outdoor like new furniture, as well as most wall decor, are negotiable and available for purchase at a very reasonable price, making this an even easier transition. Dont miss the chance to make this spectacular home yours schedule your private showing today!
All
Similar
Features
Appliances
- Built-In Oven
- Cooktop
- Dishwasher
- Disposal
- Dryer
- Exhaust Fan
- Gas Water Heater
- Microwave
- Range Hood
- Refrigerator
- Touchless Faucet
- Washer
- Water Filtration System
- Water Softener
Association Amenities
- Clubhouse
- Fence Restrictions
- Pickleball Court(s)
- Spa/Hot Tub
- Trail(s)
Home Owners Association Fee
- 1220.45
Home Owners Association Fee Includes
- Pool
- Maintenance Grounds
- Recreational Facilities
Association Name
- Qualified Property Management
Association Phone
- (877) 869-9700
Builder Model
- Lazio 3
Builder Name
- Taylor Morrison
Carport Spaces
- 0.00
Close Date
- 0000-00-00
Cooling
- Central Air
Country
- US
Covered Spaces
- 0.00
Exterior Features
- Hurricane Shutters
- Irrigation System
- Outdoor Grill
- Rain Gutters
- Sliding Doors
- Sprinkler Metered
Flooring
- Carpet
- Epoxy
- Laminate
- Tile
Furnished
- Negotiable
Garage Spaces
- 3.00
Green Energy Efficient
- Appliances
- HVAC
- Thermostat
Heating
- Central
- Electric
- Natural Gas
High School
- River Ridge High-PO
Interior Features
- Crown Molding
- High Ceilings
- Open Floorplan
- Primary Bedroom Main Floor
- Stone Counters
- Thermostat
- Walk-In Closet(s)
- Window Treatments
Legal Description
- ESPLANADE AT STARKEY RANCH PHASES 3 & 3A PB 78 PG 103 LOT 431
Levels
- One
Living Area
- 2295.00
Lot Features
- Cleared
Middle School
- Starkey Ranch K-8
Area Major
- 33556 - Odessa
Net Operating Income
- 0.00
Occupant Type
- Owner
Parcel Number
- 20-26-17-0080-00000-4310
Parking Features
- Driveway
- Golf Cart Parking
Pets Allowed
- Cats OK
- Dogs OK
Possession
- Close of Escrow
Property Type
- Residential
Roof
- Concrete
- Tile
School Elementary
- Starkey Ranch K-8
Sewer
- Public Sewer
Style
- Mediterranean
Tax Year
- 2024
Township
- 26
Utilities
- BB/HS Internet Available
- Cable Available
- Electricity Connected
- Natural Gas Connected
- Sprinkler Meter
- Sprinkler Recycled
- Street Lights
- Underground Utilities
- Water Connected
View
- Water
Views
- 36
Virtual Tour Url
- https://www.hommati.com/3DTour-AerialVideo/unbranded/11204-Egeria-Drive-Odessa-Fl-33556--HPI48799456
Water Source
- Public
Year Built
- 2021
Zoning Code
- MPUD
Listing Data ©2025 Greater Fort Lauderdale REALTORS®
Listings provided courtesy of The Hernando County Association of Realtors MLS.
Listing Data ©2025 REALTOR® Association of Citrus County
Listing Data ©2025 Royal Palm Coast Realtor® Association
The information provided by this website is for the personal, non-commercial use of consumers and may not be used for any purpose other than to identify prospective properties consumers may be interested in purchasing.Display of MLS data is usually deemed reliable but is NOT guaranteed accurate.
Datafeed Last updated on February 24, 2025 @ 12:00 am
©2006-2025 brokerIDXsites.com - https://brokerIDXsites.com
Sign Up Now for Free!X
Call Direct: Brokerage Office: Mobile: 352.573.8561
Registration Benefits:
- New Listings & Price Reduction Updates sent directly to your email
- Create Your Own Property Search saved for your return visit.
- "Like" Listings and Create a Favorites List
* NOTICE: By creating your free profile, you authorize us to send you periodic emails about new listings that match your saved searches and related real estate information.If you provide your telephone number, you are giving us permission to call you in response to this request, even if this phone number is in the State and/or National Do Not Call Registry.
Already have an account? Login to your account.


