
- Team Crouse
- Tropic Shores Realty
- "Always striving to exceed your expectations"
- Mobile: 352.573.8561
- 352.573.8561
- teamcrouse2014@gmail.com
Contact Mary M. Crouse
Schedule A Showing
Request more information
- Home
- Property Search
- Search results
- 101 Hillcrest Drive, SAFETY HARBOR, FL 34695
Property Photos
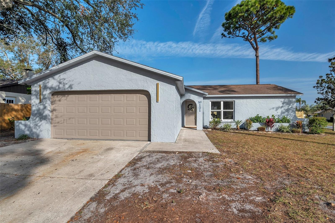

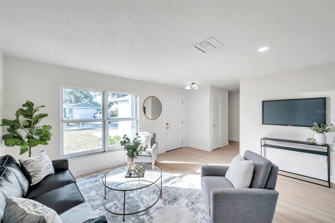
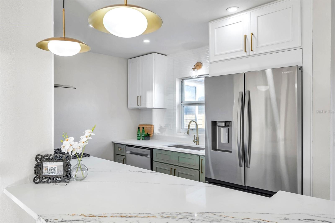
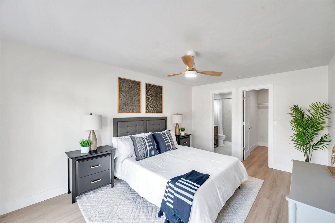
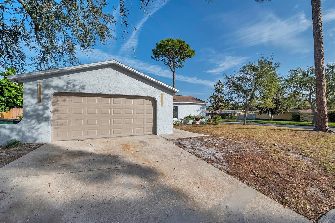
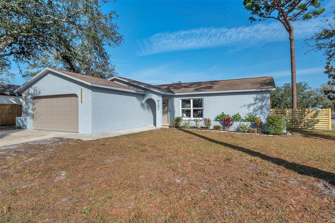
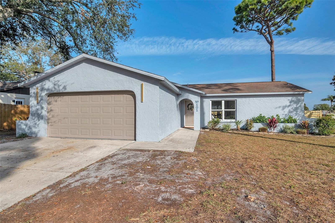
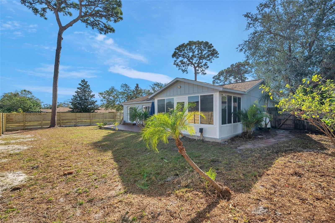
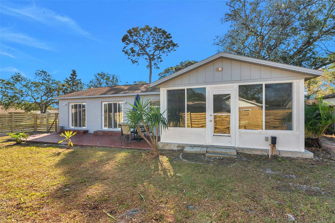
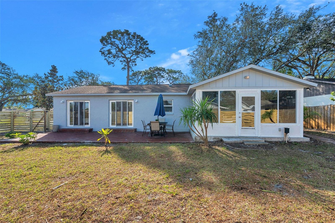
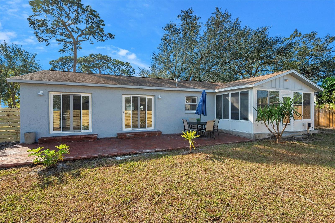
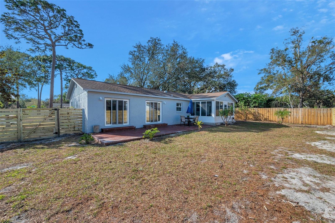
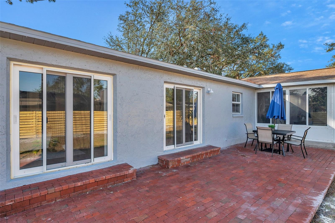
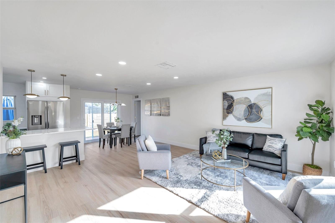
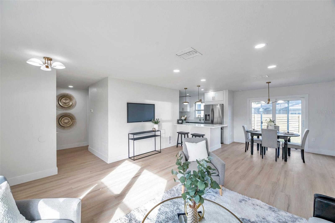
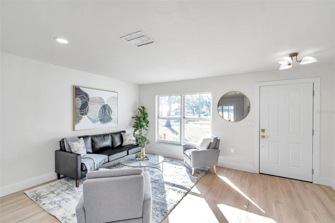
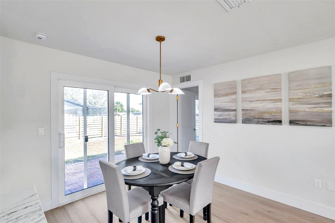
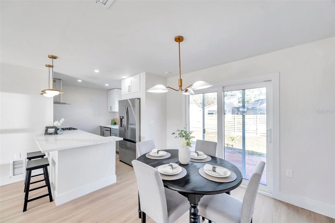
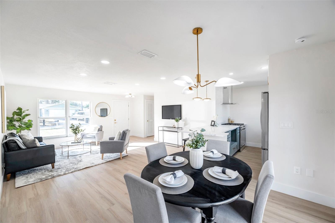
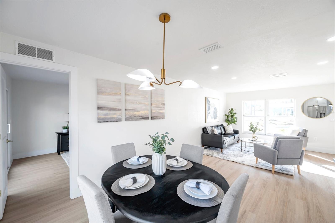
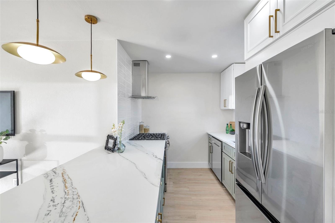
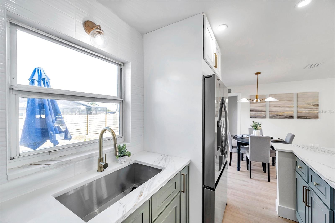
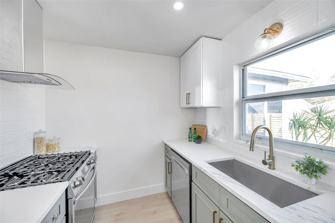
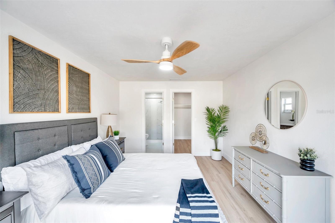
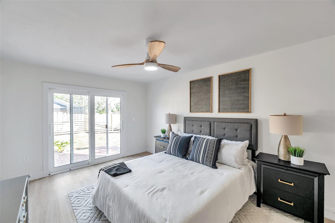
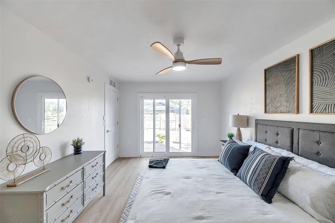
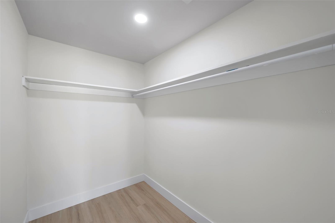
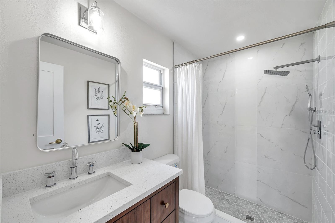
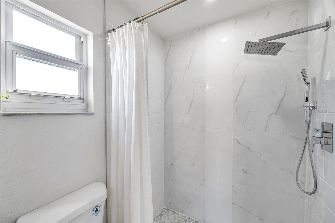
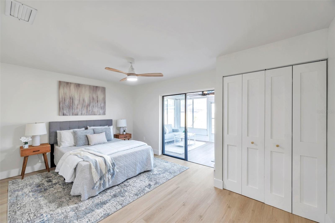
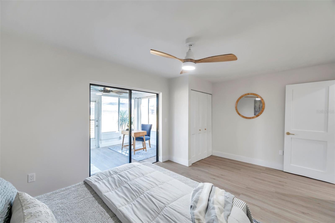
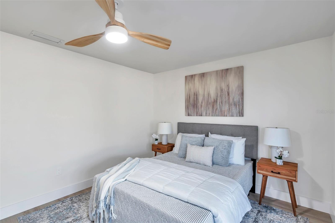
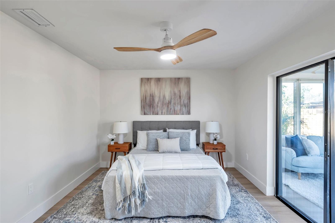
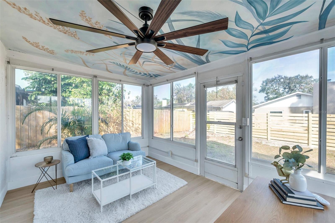
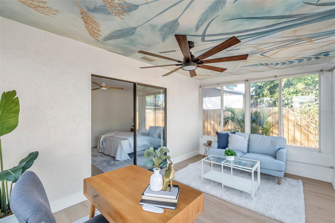
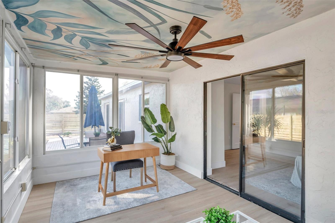
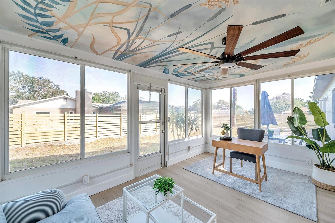
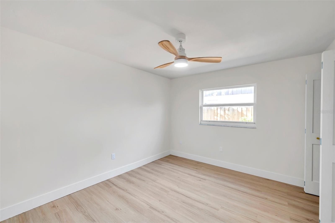
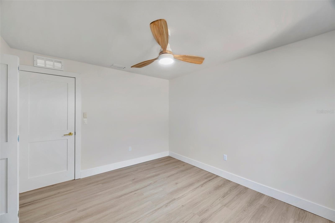
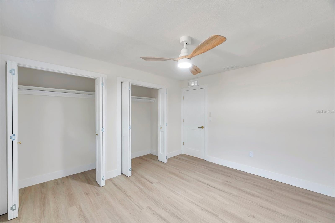
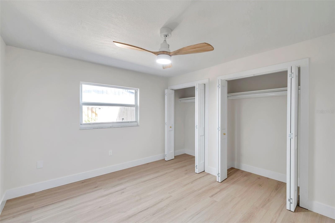
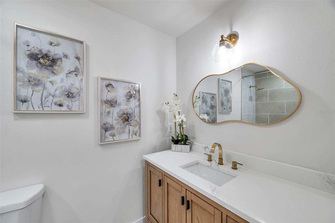
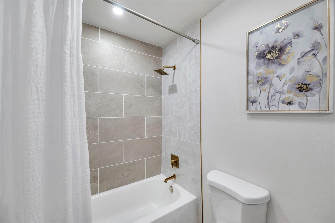
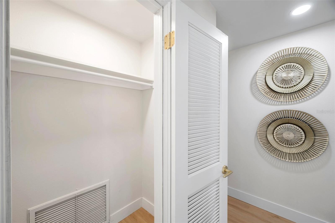
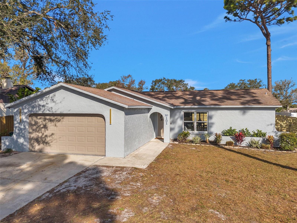
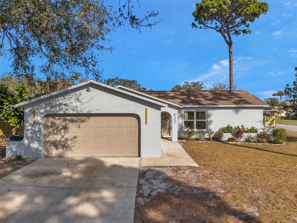
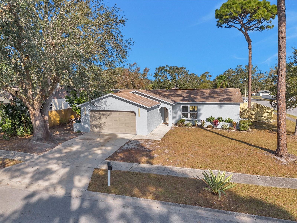
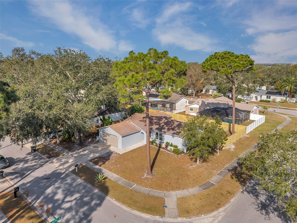
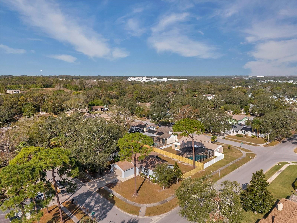
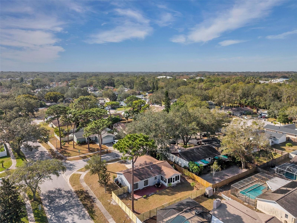
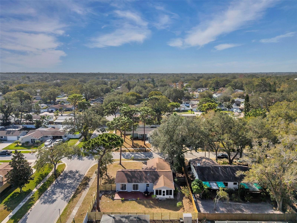
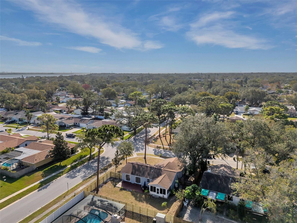
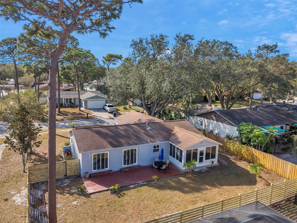
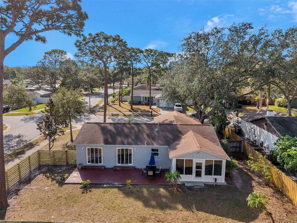
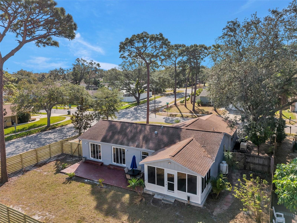
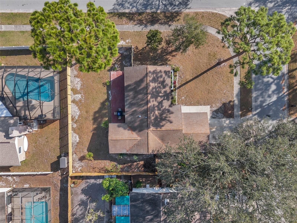
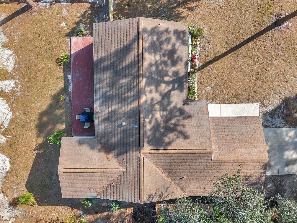
- MLS#: W7871215 ( Residential )
- Street Address: 101 Hillcrest Drive
- Viewed: 38
- Price: $479,900
- Price sqft: $241
- Waterfront: No
- Year Built: 1980
- Bldg sqft: 1994
- Bedrooms: 3
- Total Baths: 2
- Full Baths: 2
- Garage / Parking Spaces: 2
- Days On Market: 46
- Additional Information
- Geolocation: 28.0319 / -82.6993
- County: PINELLAS
- City: SAFETY HARBOR
- Zipcode: 34695
- Subdivision: Country Villasunit Two
- Elementary School: Curlew Creek Elementary PN
- Middle School: Safety Harbor Middle PN
- High School: Countryside High PN
- Provided by: BHHS FLORIDA PROPERTIES GROUP
- Contact: Matthew Bruno
- 727-847-4444

- DMCA Notice
-
DescriptionDont miss this fully updated home in the centrally located Country Villas community in Safety Harbor! This 3 bedroom, 2 bathroom, plus sunroom has been recently renovated from floor to ceiling and features newer hurricane windows and sliding doors for peace of mind during hurricane season! Updates to the kitchen include all new solid wood, soft close cabinetry, quartz countertops, backsplash, and brand new stainless steel appliances including a gas range! The open concept kitchen, dining, and living room are ideal for entertaining. The master bedroom features a large walk in closet, sliding door access to the backyard, and en suite bathroom. The split floorplan offers two large secondary bedrooms on the opposite side of the home, both featuring ample closet space, as well as the second bathroom. One of those bedrooms has access to the fully enclosed and air conditioned 180 square foot Florida room, with a beautiful custom painted mural on the ceiling and access to your backyard. Both bathrooms feature all new tile, vanities, and fixtures. All of the flooring consists of brand new, low maintenance, luxury vinyl and tile throughout. Your oversized corner lot has mature trees and a fully fenced backyard with a large paver patio where you can enjoy the outdoors. There is no flood insurance required, and no damage was sustained in last years storms. This home also offers significant savings with the neighborhood requiring no HOA or CDD fees!
All
Similar
Features
Appliances
- Dishwasher
- Disposal
- Electric Water Heater
- Microwave
- Range
- Range Hood
- Refrigerator
Home Owners Association Fee
- 0.00
Carport Spaces
- 0.00
Close Date
- 0000-00-00
Cooling
- Central Air
Country
- US
Covered Spaces
- 0.00
Exterior Features
- Irrigation System
- Private Mailbox
- Sidewalk
- Sliding Doors
Fencing
- Wood
Flooring
- Luxury Vinyl
- Tile
Garage Spaces
- 2.00
Heating
- Electric
High School
- Countryside High-PN
Interior Features
- Ceiling Fans(s)
- Kitchen/Family Room Combo
- Living Room/Dining Room Combo
- Open Floorplan
- Primary Bedroom Main Floor
- Solid Surface Counters
- Solid Wood Cabinets
- Split Bedroom
- Walk-In Closet(s)
Legal Description
- COUNTRY VILLAS-UNIT TWO LOT 213
Levels
- One
Living Area
- 1480.00
Lot Features
- Cul-De-Sac
- Landscaped
- Sidewalk
- Paved
Middle School
- Safety Harbor Middle-PN
Area Major
- 34695 - Safety Harbor
Net Operating Income
- 0.00
Occupant Type
- Vacant
Parcel Number
- 21-28-16-18652-000-2130
Pets Allowed
- Yes
Property Type
- Residential
Roof
- Shingle
School Elementary
- Curlew Creek Elementary-PN
Sewer
- Public Sewer
Tax Year
- 2024
Township
- 28
Utilities
- BB/HS Internet Available
- Cable Connected
- Electricity Connected
- Propane
- Public
- Sewer Connected
- Street Lights
- Underground Utilities
- Water Connected
Views
- 38
Virtual Tour Url
- https://tonytownsendphotography.aryeo.com/sites/mneakab/unbranded
Water Source
- Public
Year Built
- 1980
Listing Data ©2025 Greater Fort Lauderdale REALTORS®
Listings provided courtesy of The Hernando County Association of Realtors MLS.
Listing Data ©2025 REALTOR® Association of Citrus County
Listing Data ©2025 Royal Palm Coast Realtor® Association
The information provided by this website is for the personal, non-commercial use of consumers and may not be used for any purpose other than to identify prospective properties consumers may be interested in purchasing.Display of MLS data is usually deemed reliable but is NOT guaranteed accurate.
Datafeed Last updated on February 24, 2025 @ 12:00 am
©2006-2025 brokerIDXsites.com - https://brokerIDXsites.com
Sign Up Now for Free!X
Call Direct: Brokerage Office: Mobile: 352.573.8561
Registration Benefits:
- New Listings & Price Reduction Updates sent directly to your email
- Create Your Own Property Search saved for your return visit.
- "Like" Listings and Create a Favorites List
* NOTICE: By creating your free profile, you authorize us to send you periodic emails about new listings that match your saved searches and related real estate information.If you provide your telephone number, you are giving us permission to call you in response to this request, even if this phone number is in the State and/or National Do Not Call Registry.
Already have an account? Login to your account.


