
- Team Crouse
- Tropic Shores Realty
- "Always striving to exceed your expectations"
- Mobile: 352.573.8561
- 352.573.8561
- teamcrouse2014@gmail.com
Contact Mary M. Crouse
Schedule A Showing
Request more information
- Home
- Property Search
- Search results
- 4886 Westchester Court, OLDSMAR, FL 34677
Property Photos
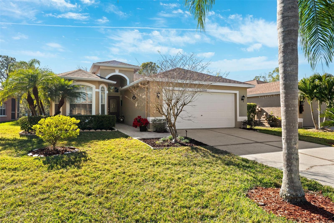

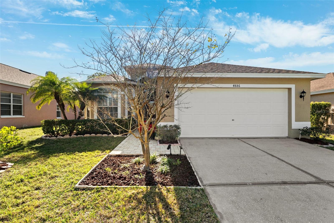
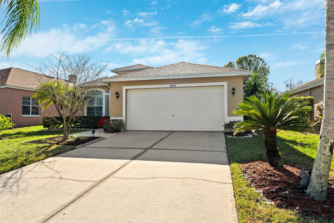
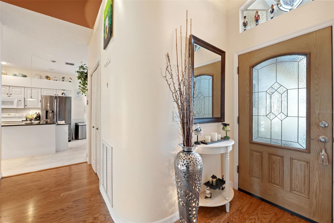
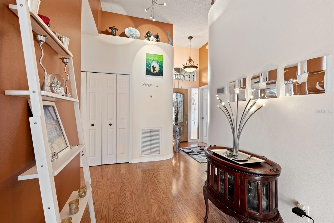
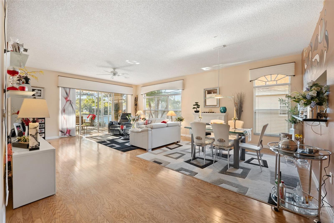
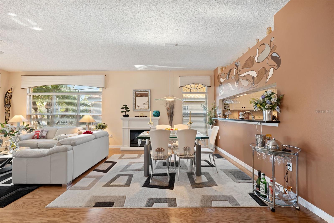
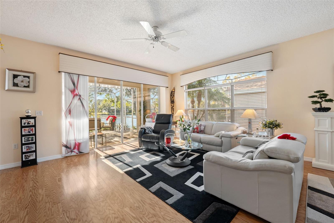
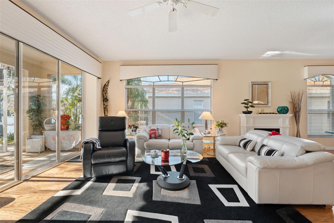
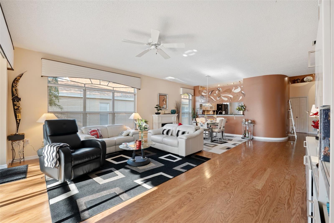
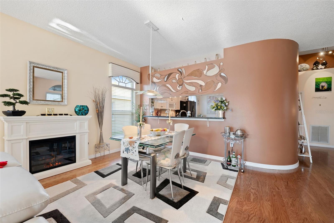
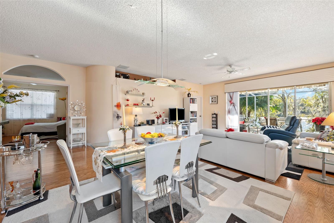
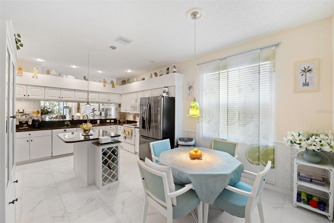
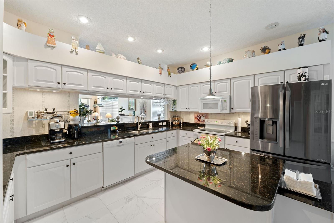
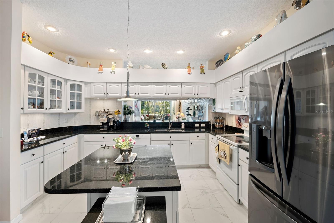
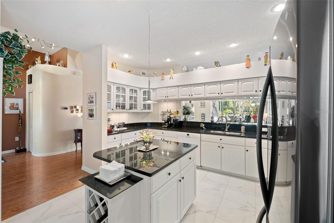
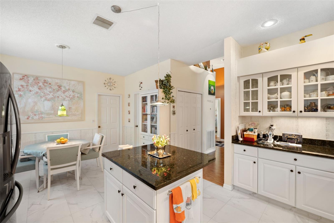
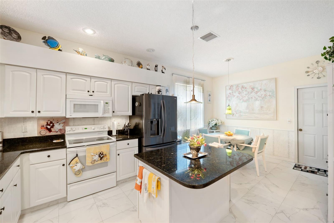
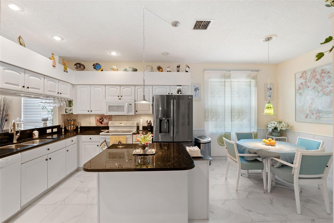
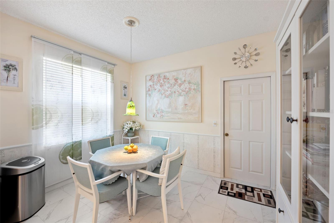
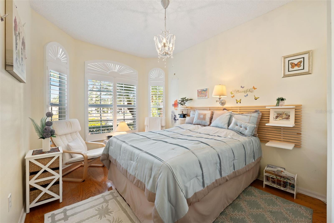
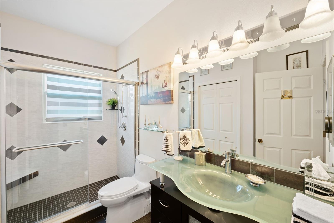
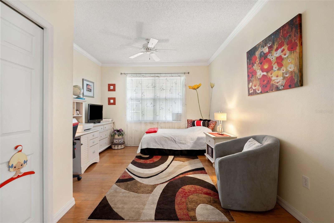
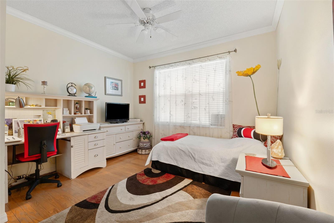
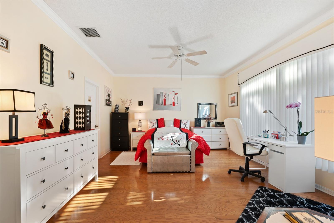
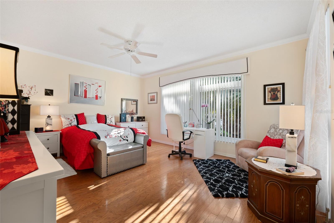
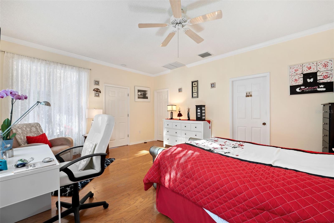
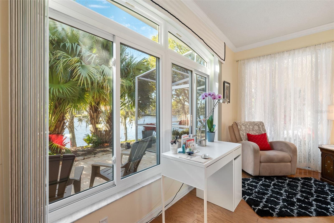
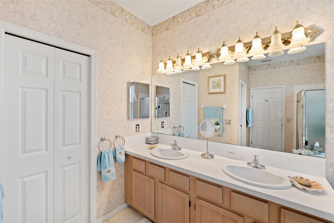
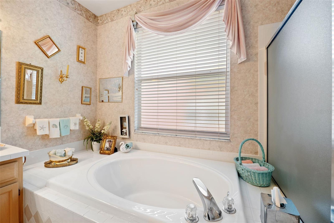
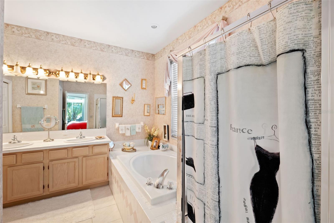
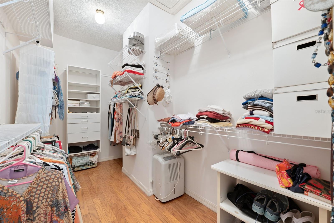
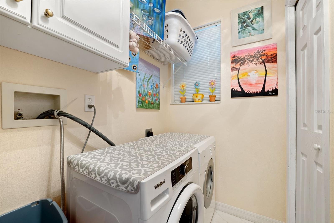
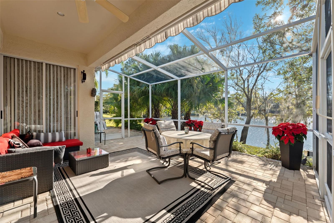
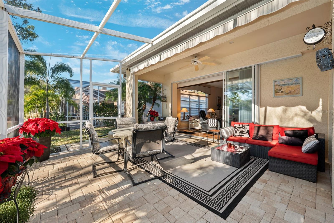
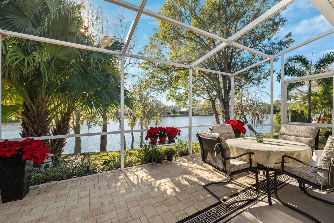
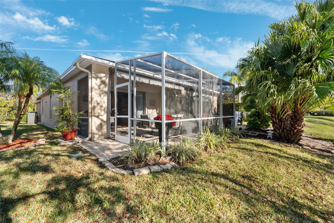
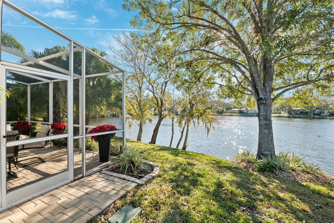
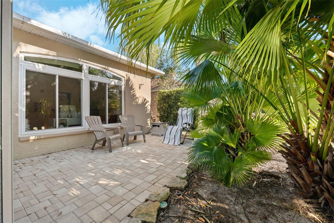
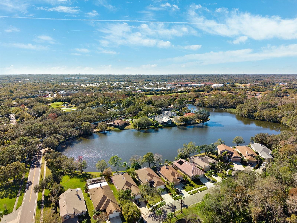
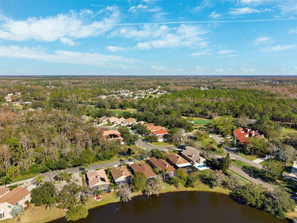
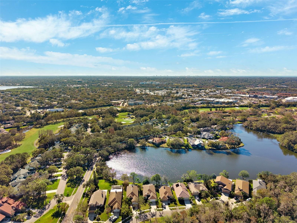
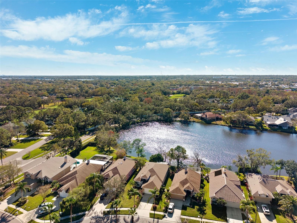
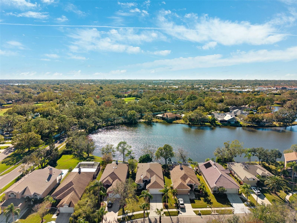
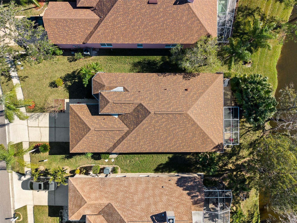
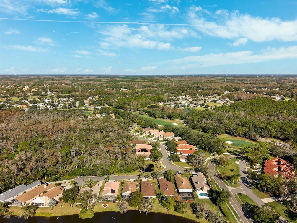
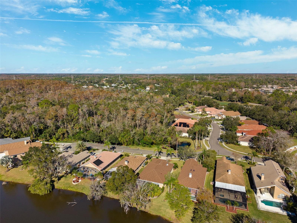
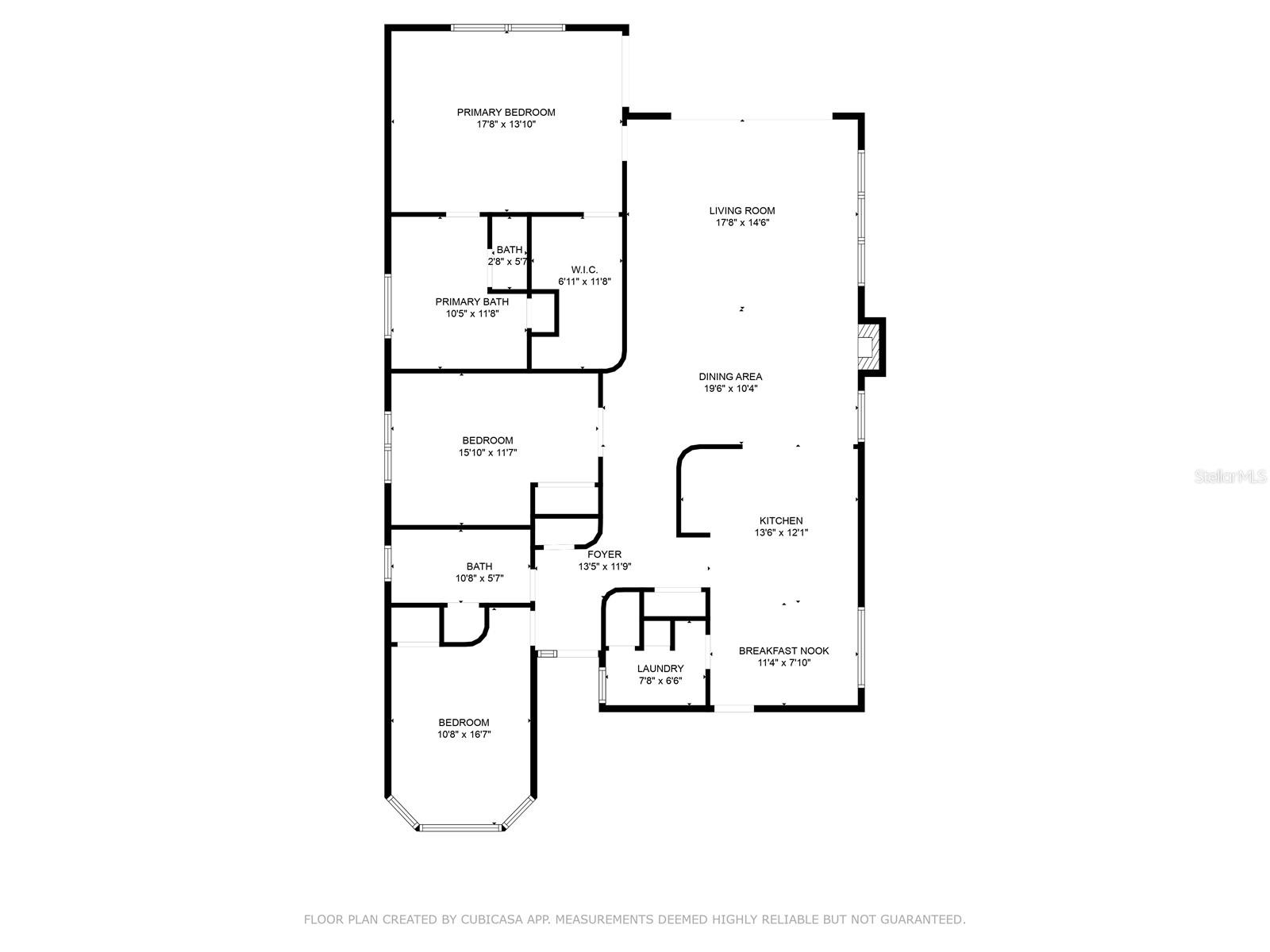
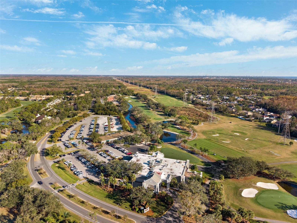
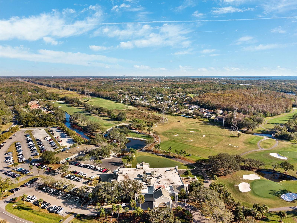
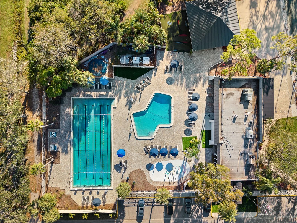
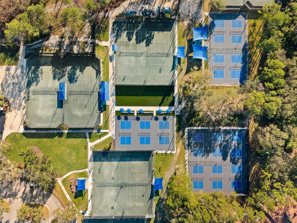
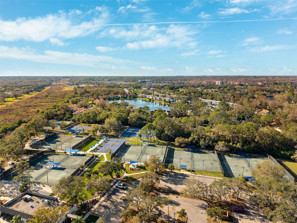
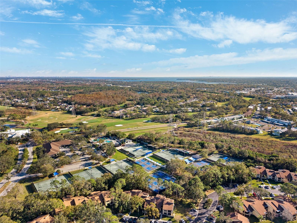
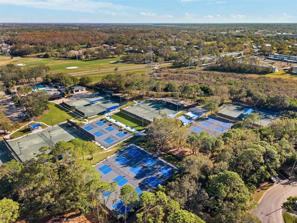
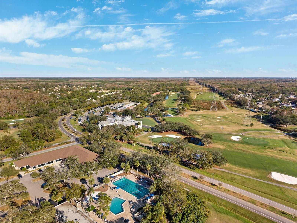
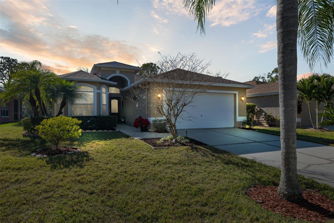






































- MLS#: W7871166 ( Residential )
- Street Address: 4886 Westchester Court
- Viewed: 130
- Price: $650,000
- Price sqft: $258
- Waterfront: Yes
- Wateraccess: Yes
- Waterfront Type: Lake Front
- Year Built: 1998
- Bldg sqft: 2517
- Bedrooms: 3
- Total Baths: 2
- Full Baths: 2
- Garage / Parking Spaces: 2
- Days On Market: 84
- Additional Information
- Geolocation: 28.0525 / -82.691
- County: PINELLAS
- City: OLDSMAR
- Zipcode: 34677
- Subdivision: Kingsmill
- Elementary School: Forest Lakes Elementary PN
- Middle School: Carwise Middle PN
- High School: East Lake High PN
- Provided by: BHHS FLORIDA PROPERTIES GROUP
- Contact: Kirby Dulin
- 727-835-3110

- DMCA Notice
-
DescriptionWelcome to this charming 3 bedroom, 2 bathroom WATERFRONT home in the desirable Kingsmill community of East Lake Woodlands. Enjoy a private and serene setting with no direct neighbors in front or behind, and LOW HOA dues that cover exterior landscaping! As you step inside, you're greeted by an unobstructed view through the home to the large, PICTURESQUE LAKE. The screened in outdoor space is a nature lovers dream, allowing natural light to filter in while keeping the area protected. For added comfort, an overhead awning can be opened to provide shade and rain protection. Theres ample space for outdoor furniture, making it the perfect spot to unwind and take in the stunning water views and frequent wildlife visits. Inside, the first bedroom overlooks the front yard and features upgraded window shutters. A recently remodeled bathroom is conveniently located just outside the door. The bright and airy kitchen boasts granite countertops, an island, and plenty of space for a breakfast table, ideal for entertaining while cooking. The open concept living and dining area is filled with natural light, highlighted by custom wall artwork and large sliders leading to the backyard. The second bedroom, with elegant glass French doors, currently covered with curtains for privacy, offers versatilityit can easily be transformed into a home office or flex space. The spacious primary suite features a hurricane impact window, a sliding door with direct access to the screened in porch, a huge walk in closet, and an en suite bathroom with a high end Toto toilet and bidet function. Notable upgrades include a NEW ROOF (Nov. 2024), a NEW AC system (2017), a central vacuum system, and a whole house water softener. Kingsmill is perfectly positioned between the 12th and the 13th hole south course. East Lake Woodlands offers top rated schools and optional membership to Ardea Country Club, featuring two 18 hole golf courses, 12 tennis courts, a pickleball complex, a fitness center, and an on site restaurant.
All
Similar
Features
Waterfront Description
- Lake Front
Appliances
- Dishwasher
- Dryer
- Electric Water Heater
- Microwave
- Range
- Refrigerator
- Washer
- Water Softener
Home Owners Association Fee
- 288.00
Home Owners Association Fee Includes
- Maintenance Grounds
- Trash
Association Name
- Sentry
Association Phone
- 727-799--8982
Carport Spaces
- 0.00
Close Date
- 0000-00-00
Cooling
- Central Air
Country
- US
Covered Spaces
- 0.00
Exterior Features
- Awning(s)
- Irrigation System
- Lighting
- Private Mailbox
- Rain Gutters
- Sidewalk
- Sliding Doors
Flooring
- Ceramic Tile
- Hardwood
Furnished
- Negotiable
Garage Spaces
- 2.00
Heating
- Central
- Electric
High School
- East Lake High-PN
Insurance Expense
- 0.00
Interior Features
- Ceiling Fans(s)
- Central Vaccum
- Eat-in Kitchen
- High Ceilings
- Living Room/Dining Room Combo
- Open Floorplan
- Primary Bedroom Main Floor
- Split Bedroom
- Stone Counters
- Thermostat
- Walk-In Closet(s)
- Window Treatments
Legal Description
- KINGSMILL LOT 4
Levels
- One
Living Area
- 1920.00
Lot Features
- Near Golf Course
- Sidewalk
- Street Dead-End
- Private
Middle School
- Carwise Middle-PN
Area Major
- 34677 - Oldsmar
Net Operating Income
- 0.00
Occupant Type
- Owner
Open Parking Spaces
- 0.00
Other Expense
- 0.00
Parcel Number
- 15-28-16-46795-000-0040
Pets Allowed
- Yes
Property Type
- Residential
Roof
- Shingle
School Elementary
- Forest Lakes Elementary-PN
Sewer
- Public Sewer
Tax Year
- 2024
Township
- 28
Utilities
- Electricity Connected
- Sewer Connected
- Water Connected
View
- Water
Views
- 130
Virtual Tour Url
- https://www.propertypanorama.com/instaview/stellar/W7871166
Water Source
- Public
Year Built
- 1998
Zoning Code
- RPD-5
Listing Data ©2025 Greater Fort Lauderdale REALTORS®
Listings provided courtesy of The Hernando County Association of Realtors MLS.
Listing Data ©2025 REALTOR® Association of Citrus County
Listing Data ©2025 Royal Palm Coast Realtor® Association
The information provided by this website is for the personal, non-commercial use of consumers and may not be used for any purpose other than to identify prospective properties consumers may be interested in purchasing.Display of MLS data is usually deemed reliable but is NOT guaranteed accurate.
Datafeed Last updated on April 1, 2025 @ 12:00 am
©2006-2025 brokerIDXsites.com - https://brokerIDXsites.com
Sign Up Now for Free!X
Call Direct: Brokerage Office: Mobile: 352.573.8561
Registration Benefits:
- New Listings & Price Reduction Updates sent directly to your email
- Create Your Own Property Search saved for your return visit.
- "Like" Listings and Create a Favorites List
* NOTICE: By creating your free profile, you authorize us to send you periodic emails about new listings that match your saved searches and related real estate information.If you provide your telephone number, you are giving us permission to call you in response to this request, even if this phone number is in the State and/or National Do Not Call Registry.
Already have an account? Login to your account.


