
- Team Crouse
- Tropic Shores Realty
- "Always striving to exceed your expectations"
- Mobile: 352.573.8561
- teamcrouse2014@gmail.com
Contact Mary M. Crouse PA
Schedule A Showing
Request more information
- Home
- Property Search
- Search results
- 5077 Kenmore, SPRING HILL, FL 34608
Property Photos
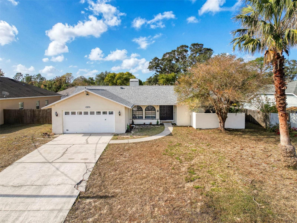

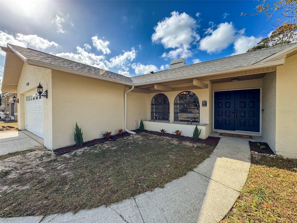
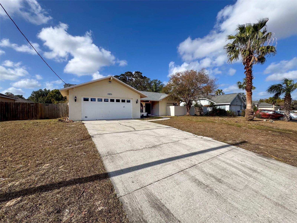
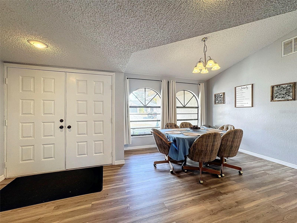
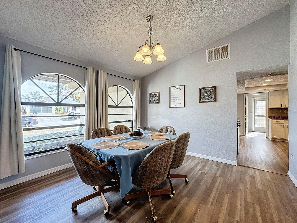
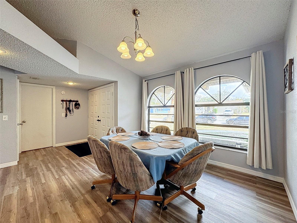
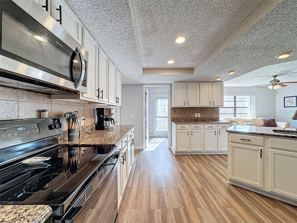
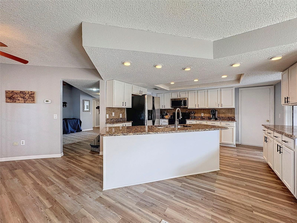
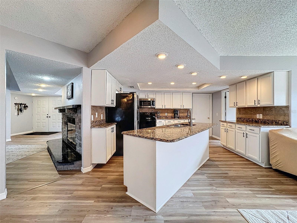
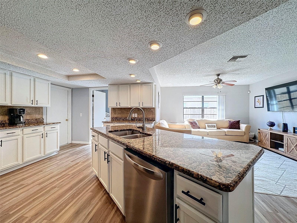
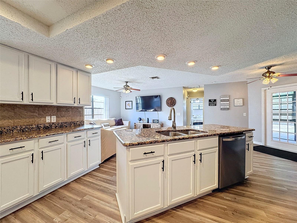

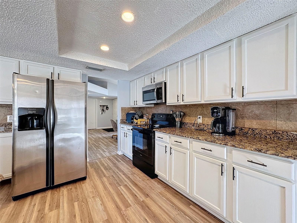
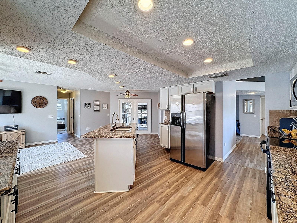
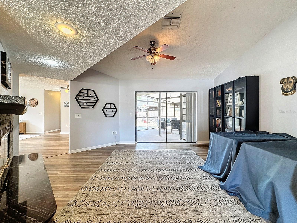
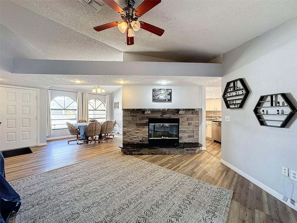
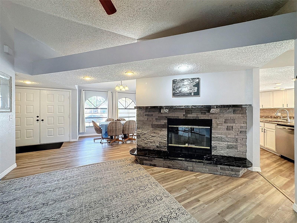
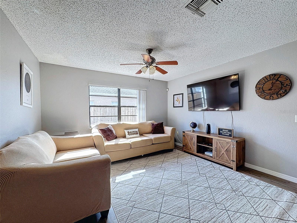
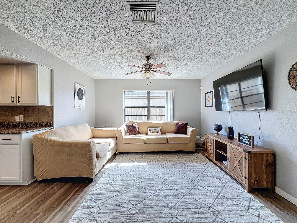
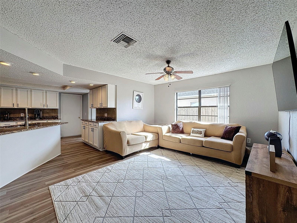
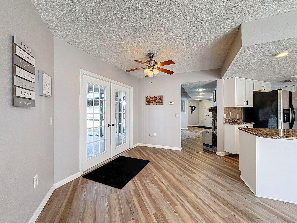
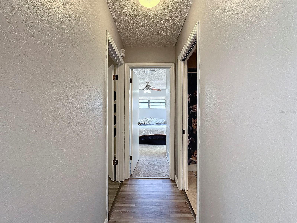
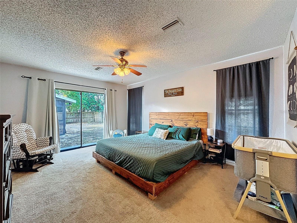
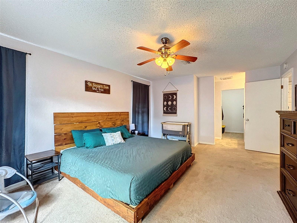
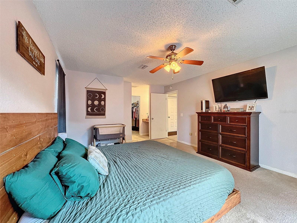
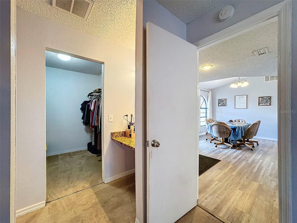
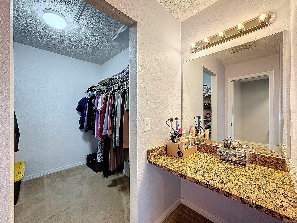
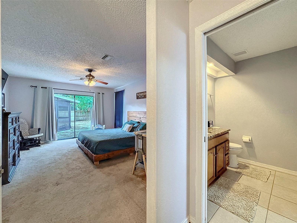
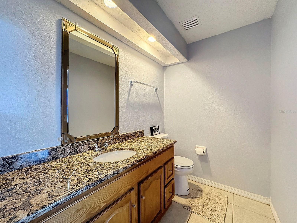
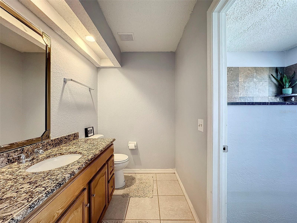
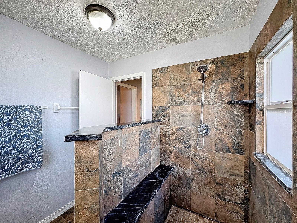
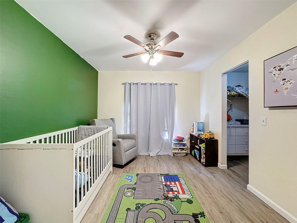
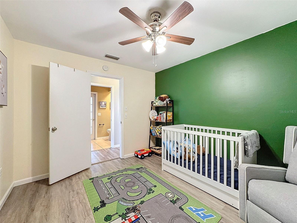
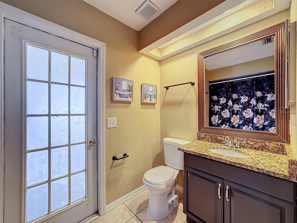
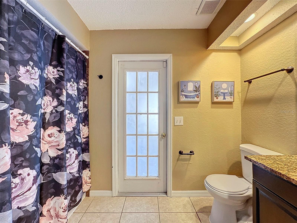
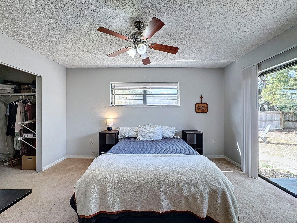
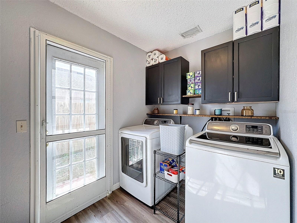
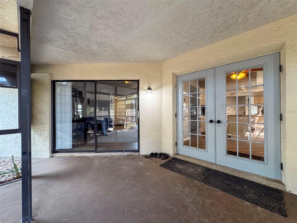
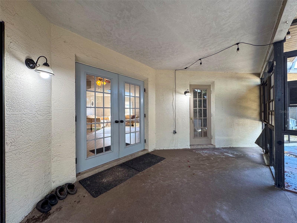
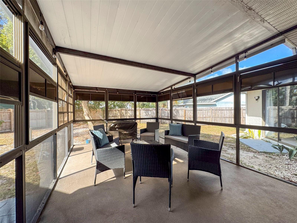
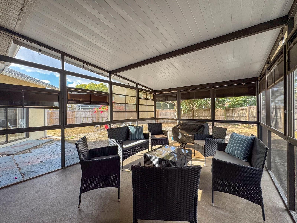
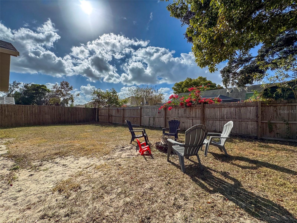
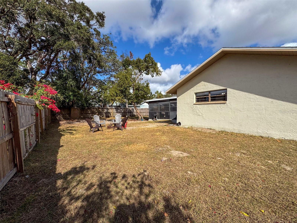
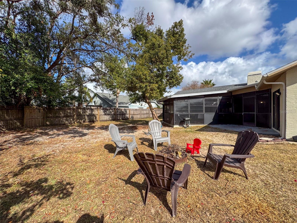
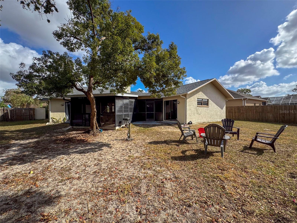
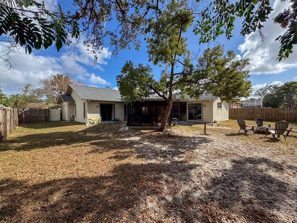
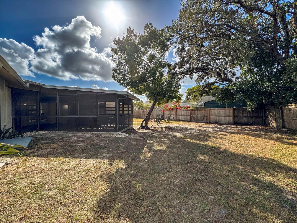
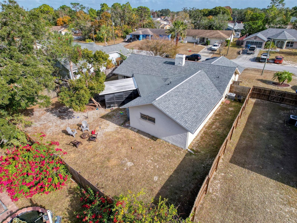
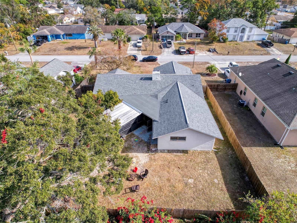
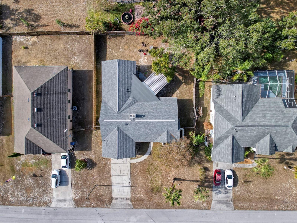
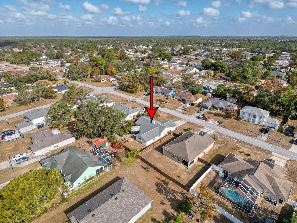
- MLS#: W7870774 ( Residential )
- Street Address: 5077 Kenmore
- Viewed: 19
- Price: $349,000
- Price sqft: $125
- Waterfront: No
- Year Built: 1990
- Bldg sqft: 2792
- Bedrooms: 3
- Total Baths: 2
- Full Baths: 2
- Garage / Parking Spaces: 2
- Days On Market: 5
- Additional Information
- Geolocation: 28.503 / -82.5374
- County: HERNANDO
- City: SPRING HILL
- Zipcode: 34608
- Subdivision: Spring Hill
- Elementary School: Spring Hill Elementary
- Middle School: Fox Chapel Middle School
- High School: Frank W Springstead
- Provided by: NEXTHOME LUXURY REAL ESTATE
- Contact: Sandy Devoe
- 813-335-3046

- DMCA Notice
-
DescriptionWelcome to Your Dream Home! This charming residence is ready to offer you the best of both comfort and convenience. Recently updated with a brand new roof in 2024, complete with a 25 year transferable warranty, and a replaced drain field in 2021, this home offers peace of mind for years to come. The spacious layout features 3 generously sized bedrooms, 2 well appointed bathrooms, and a 2 car garage, ensuring ample space for both everyday living and storage. At the heart of the home is the large, open concept kitchen, equipped with real wood cabinetry, stainless steel appliances, and elegant granite countertopsperfect for cooking and entertaining. The cozy living area, centered around a charming wood burning fireplace, creates a welcoming atmosphere for family gatherings or hosting friends. Throughout the main living spaces, durable vinyl flooring adds style and practicality. Each bedroom is designed with comfort in mind, including walk in closets to provide plenty of storage. The expansive master suite serves as a private retreat, complete with a walk in closet and a luxurious custom shower in the en suite bathroom. Step outside to the large screened lanai, where you can unwind and take in the beauty of the surrounding backyard, all while staying cool and comfortable. This home blends modern upgrades with cozy charmdon't miss the opportunity to make it yours!
All
Similar
Features
Appliances
- Dishwasher
- Dryer
- Electric Water Heater
- Microwave
- Range
- Refrigerator
- Washer
Home Owners Association Fee
- 0.00
Carport Spaces
- 0.00
Close Date
- 0000-00-00
Cooling
- Central Air
Country
- US
Covered Spaces
- 0.00
Exterior Features
- Lighting
- Private Mailbox
Fencing
- Fenced
- Wood
Flooring
- Luxury Vinyl
Garage Spaces
- 2.00
Heating
- Central
High School
- Frank W Springstead
Interior Features
- Ceiling Fans(s)
- Stone Counters
- Walk-In Closet(s)
Legal Description
- SPRING HILL UNIT 17 BLK 1110 LOT 18
Levels
- One
Living Area
- 1882.00
Middle School
- Fox Chapel Middle School
Area Major
- 34608 - Spring Hill/Brooksville
Net Operating Income
- 0.00
Occupant Type
- Owner
Parcel Number
- R32-323-17-5170-1110-0180
Parking Features
- Oversized
Possession
- Close of Escrow
Property Type
- Residential
Roof
- Shingle
School Elementary
- Spring Hill Elementary
Sewer
- Septic Tank
Tax Year
- 2024
Township
- 23S
Utilities
- BB/HS Internet Available
- Cable Available
- Electricity Available
- Phone Available
- Water Available
Views
- 19
Virtual Tour Url
- https://media.takeitdigital.com/videos/0193d00e-5796-7024-8c07-8d88e352250a
Water Source
- Public
Year Built
- 1990
Zoning Code
- RES
Listing Data ©2024 Greater Fort Lauderdale REALTORS®
Listings provided courtesy of The Hernando County Association of Realtors MLS.
Listing Data ©2024 REALTOR® Association of Citrus County
Listing Data ©2024 Royal Palm Coast Realtor® Association
The information provided by this website is for the personal, non-commercial use of consumers and may not be used for any purpose other than to identify prospective properties consumers may be interested in purchasing.Display of MLS data is usually deemed reliable but is NOT guaranteed accurate.
Datafeed Last updated on December 26, 2024 @ 12:00 am
©2006-2024 brokerIDXsites.com - https://brokerIDXsites.com
Sign Up Now for Free!X
Call Direct: Brokerage Office: Mobile: 352.573.8561
Registration Benefits:
- New Listings & Price Reduction Updates sent directly to your email
- Create Your Own Property Search saved for your return visit.
- "Like" Listings and Create a Favorites List
* NOTICE: By creating your free profile, you authorize us to send you periodic emails about new listings that match your saved searches and related real estate information.If you provide your telephone number, you are giving us permission to call you in response to this request, even if this phone number is in the State and/or National Do Not Call Registry.
Already have an account? Login to your account.


