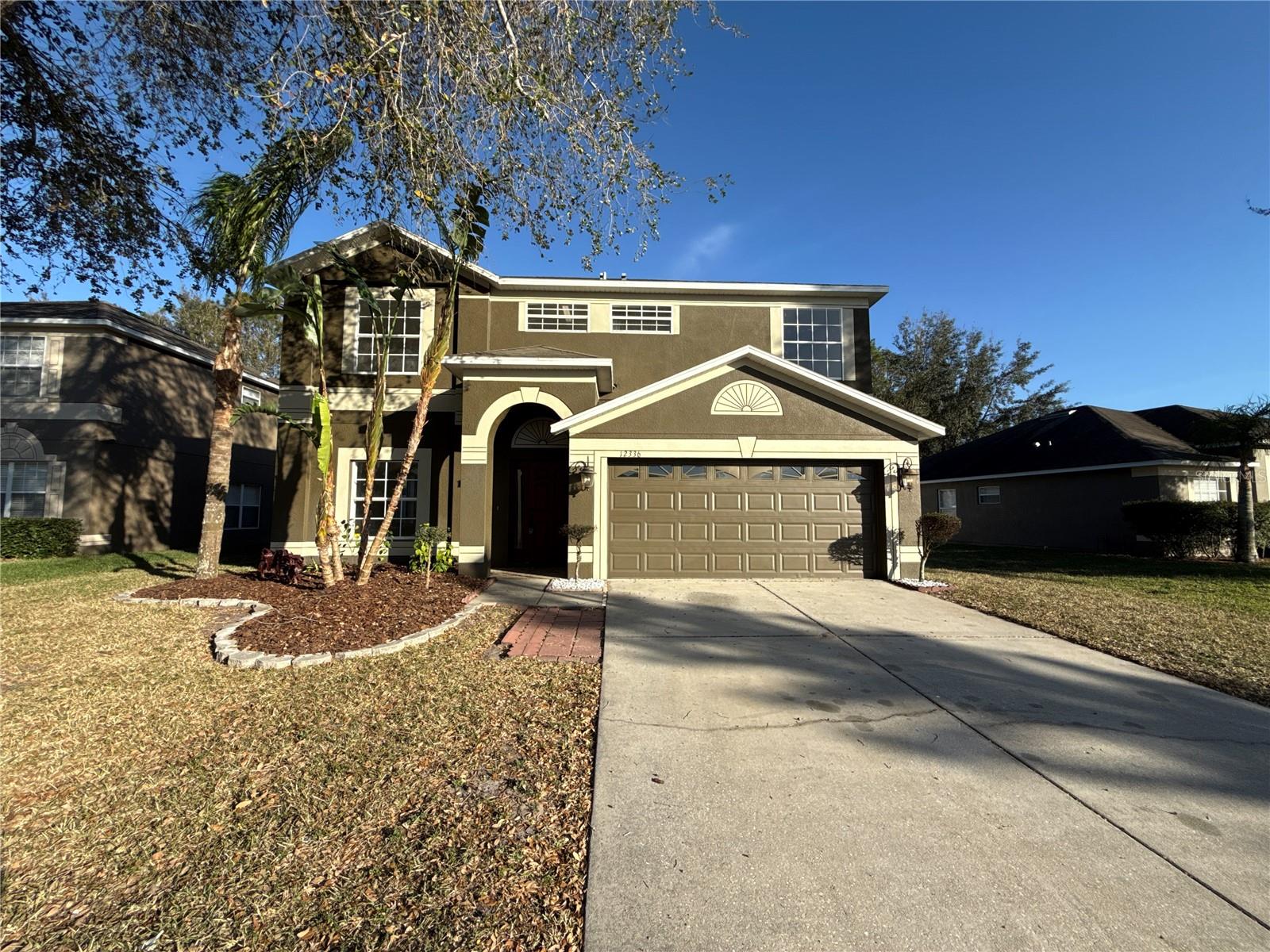
- Team Crouse
- Tropic Shores Realty
- "Always striving to exceed your expectations"
- Mobile: 352.573.8561
- 352.573.8561
- teamcrouse2014@gmail.com
Contact Mary M. Crouse
Schedule A Showing
Request more information
- Home
- Property Search
- Search results
- 12336 Southbridge Terrace, HUDSON, FL 34669
Property Photos






























































- MLS#: W7870426 ( Residential )
- Street Address: 12336 Southbridge Terrace
- Viewed: 165
- Price: $359,000
- Price sqft: $109
- Waterfront: No
- Year Built: 2007
- Bldg sqft: 3285
- Bedrooms: 4
- Total Baths: 3
- Full Baths: 2
- 1/2 Baths: 1
- Garage / Parking Spaces: 2
- Days On Market: 125
- Additional Information
- Geolocation: 28.3371 / -82.5889
- County: PASCO
- City: HUDSON
- Zipcode: 34669
- Subdivision: Verandahs
- Elementary School: Moon Lake
- Middle School: Crews Lake
- High School: Hudson
- Provided by: REAL BROKER, LLC
- Contact: Janalene Hiller
- 407-279-0038

- DMCA Notice
-
DescriptionOne or more photo(s) has been virtually staged. This spacious 4 bedroom, 2.5 bathroom home with 2,360 sq. ft. has been beautifully updated with modern finishes. Situated on a conservation lot with no rear neighbors, the spacious fenced in yard with vinyl fencing provides a private outdoor retreat, perfect for relaxing or entertaining. Step inside to find brand new laminate flooring throughout, an updated kitchen featuring new cabinet doors, modern hardware, a new built in microwave, LED can lighting, all interior led lighting and a new garbage disposal. The bathrooms have been refreshed with new toilets, faucets, shower heads, mirrors, and medicine cabinets, along with a new pedestal vanity in the half bath. Additional updates include freshly painted interior and stair railings, new closet and bedroom doors, and epoxy coated flooring in the garage and screened patio. Seller will provide and install an oven (valued at $600 or less) prior to closing if required for FHA or VA loan approval. Located in the highly coveted gated community of The Verandahs, this community features a Pool, Fitness Center, Clubhouse, and Playground. Enjoy a low HOA of only $55/month and the added benefit of being in a NON flood zone. This home provides quick access to SR 52 and the Suncoast Parkway, connecting you to all of Pasco County and beyond. Tampa International Airport is just 30 to 40 minutes away, and residents enjoy convenient access to shopping, dining, medical facilities, and top rated schools. This home is vacant and move in ready. Dont miss this incredible opportunity schedule your private showing today!
All
Similar
Features
Appliances
- Dishwasher
- Disposal
- Electric Water Heater
- Microwave
Association Amenities
- Clubhouse
- Fitness Center
- Pool
- Recreation Facilities
Home Owners Association Fee
- 55.00
Home Owners Association Fee Includes
- Common Area Taxes
- Insurance
- Maintenance Grounds
- Management
- Private Road
- Security
Association Name
- Gail Dasher
Association Phone
- 727-942-1906
Carport Spaces
- 0.00
Close Date
- 0000-00-00
Cooling
- Central Air
Country
- US
Covered Spaces
- 0.00
Exterior Features
- Rain Gutters
- Sidewalk
- Sliding Doors
Fencing
- Vinyl
Flooring
- Laminate
- Tile
Furnished
- Unfurnished
Garage Spaces
- 2.00
Green Energy Efficient
- Appliances
- Lighting
Heating
- Central
- Electric
High School
- Hudson High-PO
Insurance Expense
- 0.00
Interior Features
- Ceiling Fans(s)
- Eat-in Kitchen
- High Ceilings
- Primary Bedroom Main Floor
- Stone Counters
- Thermostat
- Walk-In Closet(s)
Legal Description
- VERANDAHS PB 56 PG 064 LOT 123 OR 7735 PG 1573
Levels
- Two
Living Area
- 2360.00
Lot Features
- Greenbelt
- Paved
Middle School
- Crews Lake Middle-PO
Area Major
- 34669 - Hudson/Port Richey
Net Operating Income
- 0.00
Occupant Type
- Vacant
Open Parking Spaces
- 0.00
Other Expense
- 0.00
Parcel Number
- 03-25-17-0070-00000-1230
Parking Features
- Driveway
- Garage Door Opener
- Ground Level
Pets Allowed
- Cats OK
- Dogs OK
Property Type
- Residential
Roof
- Shingle
School Elementary
- Moon Lake-PO
Sewer
- Public Sewer
Tax Year
- 2023
Township
- 25
Utilities
- BB/HS Internet Available
- Cable Available
- Electricity Available
- Electricity Connected
- Public
- Sewer Connected
- Underground Utilities
- Water Connected
View
- Trees/Woods
Views
- 165
Virtual Tour Url
- https://my-video.bigvu.tv/67b953015f34de58318f4b21/67b953015f34de58318f4b26
Water Source
- Public
Year Built
- 2007
Zoning Code
- MPUD
Listing Data ©2025 Greater Fort Lauderdale REALTORS®
Listings provided courtesy of The Hernando County Association of Realtors MLS.
Listing Data ©2025 REALTOR® Association of Citrus County
Listing Data ©2025 Royal Palm Coast Realtor® Association
The information provided by this website is for the personal, non-commercial use of consumers and may not be used for any purpose other than to identify prospective properties consumers may be interested in purchasing.Display of MLS data is usually deemed reliable but is NOT guaranteed accurate.
Datafeed Last updated on June 29, 2025 @ 12:00 am
©2006-2025 brokerIDXsites.com - https://brokerIDXsites.com
Sign Up Now for Free!X
Call Direct: Brokerage Office: Mobile: 352.573.8561
Registration Benefits:
- New Listings & Price Reduction Updates sent directly to your email
- Create Your Own Property Search saved for your return visit.
- "Like" Listings and Create a Favorites List
* NOTICE: By creating your free profile, you authorize us to send you periodic emails about new listings that match your saved searches and related real estate information.If you provide your telephone number, you are giving us permission to call you in response to this request, even if this phone number is in the State and/or National Do Not Call Registry.
Already have an account? Login to your account.


