- Team Crouse
- "Always striving to exceed your expectations"
- Home
- Property Search
- Search results
- 11284 Hickory Ridge Court, SPRING HILL, FL 34609
Property Photos
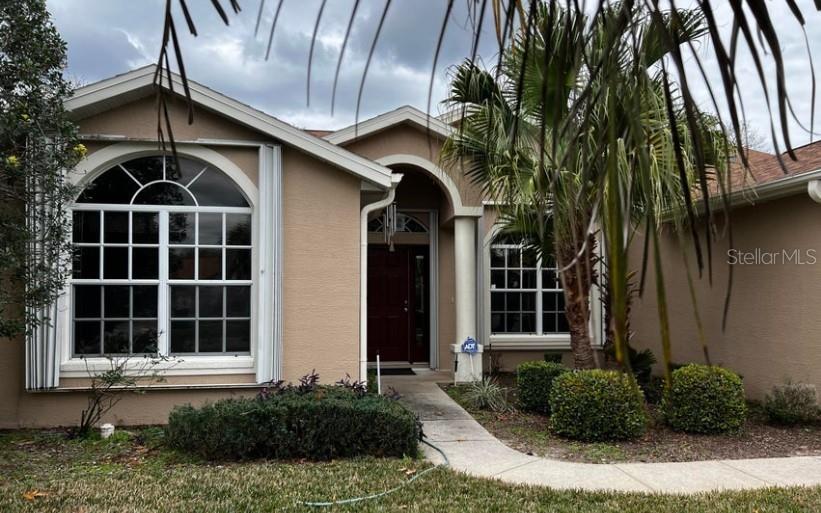

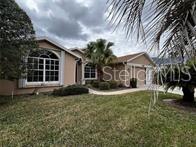
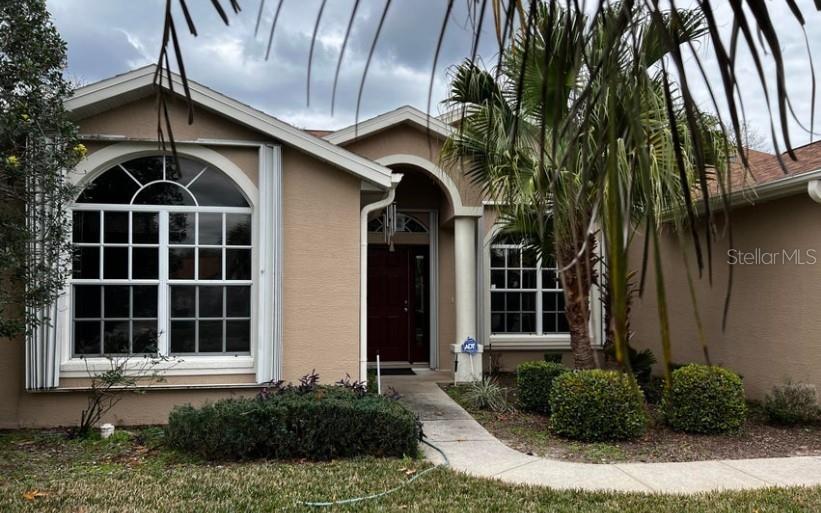
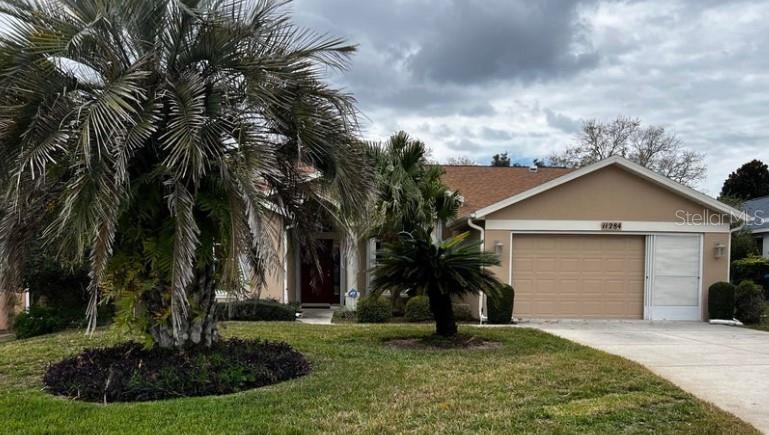
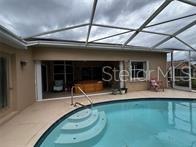
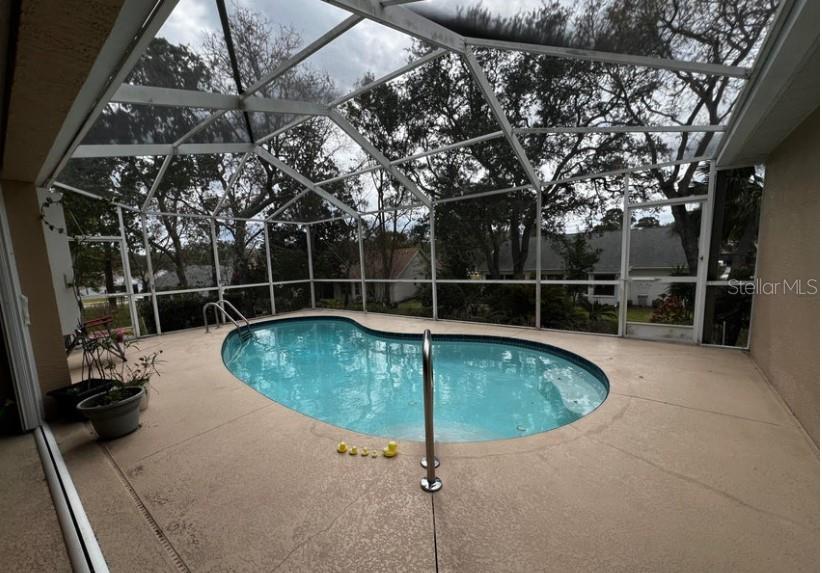
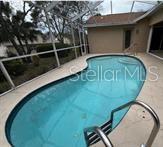
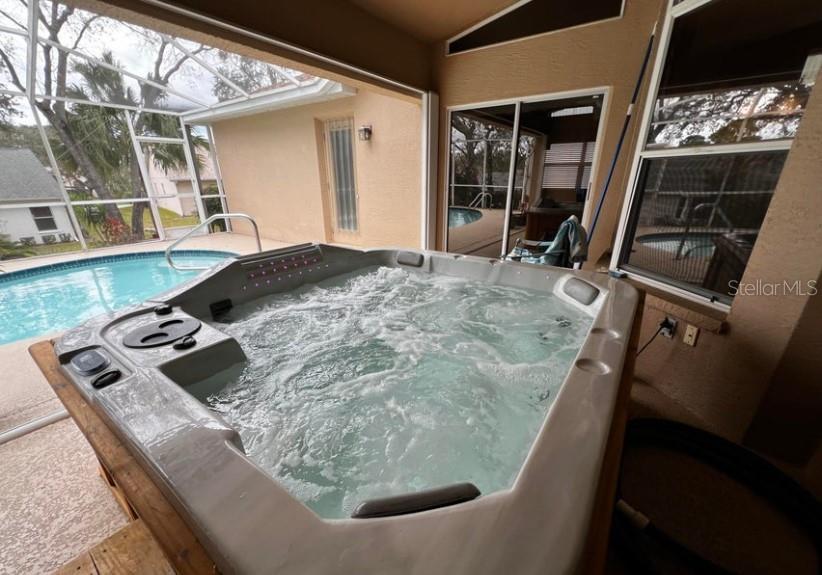
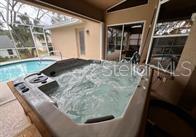
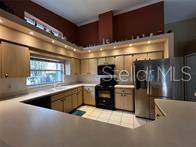
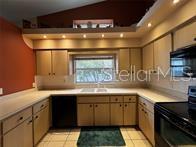
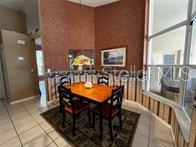
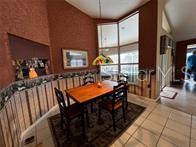
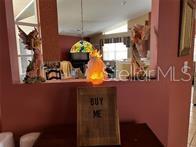
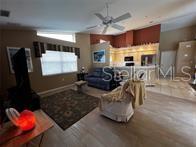
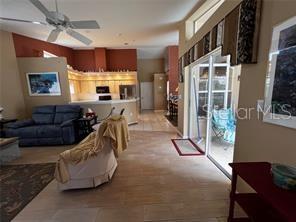
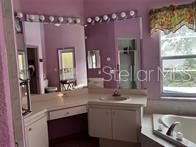
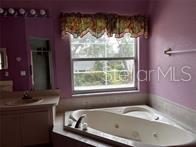
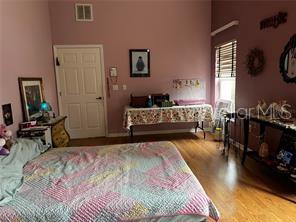
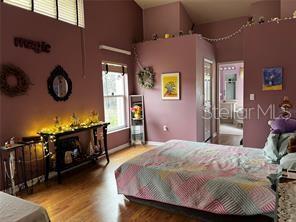
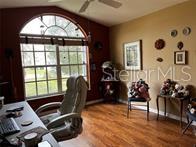
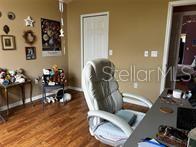
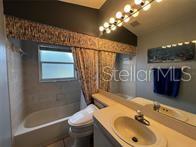
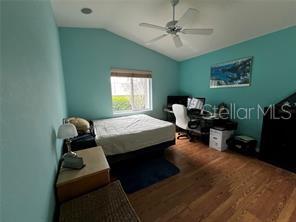
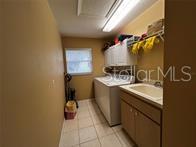
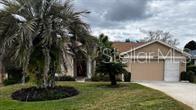
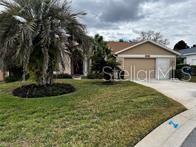
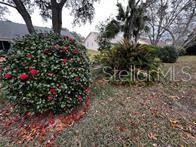
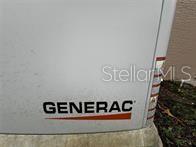















- MLS#: W7870078 ( Residential )
- Street Address: 11284 Hickory Ridge Court
- Viewed: 23
- Price: $355,555
- Price sqft: $129
- Waterfront: No
- Year Built: 1999
- Bldg sqft: 2760
- Bedrooms: 3
- Total Baths: 2
- Full Baths: 2
- Garage / Parking Spaces: 2
- Days On Market: 78
- Additional Information
- Geolocation: 28.4475 / -82.5337
- County: HERNANDO
- City: SPRING HILL
- Zipcode: 34609
- Subdivision: Wellington At Seven Hills Ph 2
- Elementary School: Suncoast Elementary
- Middle School: Powell Middle
- High School: Frank W Springstead
- Provided by: SUCCESS PROPERTY MANAGEMENT IN
- Contact: Joanne LaPhan, LLC
- 352-610-4369

- DMCA Notice
-
DescriptionExperience the Ultimate in Luxury Living at Wellington's Premier 55+ Community! This is more than just a home it's a lifestyle! Nestled in one of the most desirable 55+ neighborhoods, the Wellington community offers the perfect blend of comfort, convenience, and elegance. This custom 3 bedroom, 2 bath home with a 2 car garage sits on a peaceful cul de sac, providing an excellent opportunity to personalize it to your taste. While the home may benefit from some updates, its solid structure and well designed layout are immediately impressive. The kidney shaped pool, recently resurfaced with Diamond Brite in September 2024, offers a private oasis for both relaxation and entertaining. You'll enjoy peace of mind year round with hurricane shutters and a whole house Generac generator. Inside, easy care tile and laminate flooring throughout make for a low maintenance lifestyle. The spacious main suite is a true retreat with dual walk in closets, a double vanity bath, and direct access to the lanai and pool areaideal for soaking in Florida's beautiful weather. The open concept living spaces provide plenty of room for hosting friends and family; with a little imagination, this home can be transformed into your perfect sanctuary. Living in Wellington's vibrant 55+ community gives you access to an array of resort style amenities, including 24 hour manned security, a community pool, bar and grill, tennis and pickleball courts, billiards and game rooms, a library, a computer center, bocce courts, and a busy calendar of social events. It's not just a home; it's a way of life! Your monthly fee of $214 covers cable and internet, offering added convenience. Don't miss out on this amazing opportunity to live in a prime location with unbeatable amenities. Schedule a tour today and see the potential for yourself. Want to be in by Valentine's Day? We can accommodate a quick closing!
All
Similar
Features
Appliances
- Dishwasher
- Dryer
- Electric Water Heater
- Microwave
- Range
- Refrigerator
- Washer
Association Amenities
- Cable TV
- Clubhouse
- Fence Restrictions
- Fitness Center
- Gated
- Pickleball Court(s)
- Pool
- Recreation Facilities
- Security
- Shuffleboard Court
- Spa/Hot Tub
- Tennis Court(s)
Home Owners Association Fee
- 214.00
Home Owners Association Fee Includes
- Guard - 24 Hour
- Cable TV
- Pool
- Internet
- Security
Association Name
- Heather Caban
Association Phone
- 352-666-6888
Builder Model
- Monte
Builder Name
- Regency
Carport Spaces
- 0.00
Close Date
- 0000-00-00
Cooling
- Central Air
Country
- US
Covered Spaces
- 0.00
Exterior Features
- French Doors
- Hurricane Shutters
- Irrigation System
- Private Mailbox
- Sidewalk
- Sliding Doors
- Tennis Court(s)
Flooring
- Ceramic Tile
Garage Spaces
- 2.00
Heating
- Central
- Electric
High School
- Frank W Springstead
Interior Features
- Cathedral Ceiling(s)
- Kitchen/Family Room Combo
- Living Room/Dining Room Combo
- Open Floorplan
- Vaulted Ceiling(s)
- Walk-In Closet(s)
Legal Description
- WELLINGTON AT SEVEN HILLS PH 2 LOT 132 ORB 2247 PGS 1363-65
Levels
- One
Living Area
- 2037.00
Lot Features
- Cul-De-Sac
Middle School
- Powell Middle
Area Major
- 34609 - Spring Hill/Brooksville
Net Operating Income
- 0.00
Occupant Type
- Owner
Parcel Number
- R31-223-18-3504-0000-1320
Parking Features
- Garage Door Opener
Pets Allowed
- Yes
Pool Features
- Gunite
- In Ground
- Outside Bath Access
- Screen Enclosure
- Self Cleaning
Property Type
- Residential
Roof
- Shingle
School Elementary
- Suncoast Elementary
Sewer
- Public Sewer
Style
- Contemporary
- Florida
- Patio Home
- Ranch
Tax Year
- 2023
Township
- 23
Utilities
- BB/HS Internet Available
- Cable Available
- Cable Connected
- Fiber Optics
- Phone Available
- Sewer Connected
- Street Lights
- Underground Utilities
View
- Pool
- Trees/Woods
Views
- 23
Virtual Tour Url
- https://www.propertypanorama.com/instaview/stellar/W7870078
Water Source
- None
Year Built
- 1999
Zoning Code
- PDP
Listing Data ©2025 Greater Fort Lauderdale REALTORS®
Listings provided courtesy of The Hernando County Association of Realtors MLS.
Listing Data ©2025 REALTOR® Association of Citrus County
Listing Data ©2025 Royal Palm Coast Realtor® Association
The information provided by this website is for the personal, non-commercial use of consumers and may not be used for any purpose other than to identify prospective properties consumers may be interested in purchasing.Display of MLS data is usually deemed reliable but is NOT guaranteed accurate.
Datafeed Last updated on February 5, 2025 @ 12:00 am
©2006-2025 - https://
Sign Up Now for Free!X
Call Direct: Brokerage Office:
Registration Benefits:
- New Listings & Price Reduction Updates sent directly to your email
- Create Your Own Property Search saved for your return visit.
- "Like" Listings and Create a Favorites List
* NOTICE: By creating your free profile, you authorize us to send you periodic emails about new listings that match your saved searches and related real estate information.If you provide your telephone number, you are giving us permission to call you in response to this request, even if this phone number is in the State and/or National Do Not Call Registry.
Already have an account? Login to your account.

