
- Team Crouse
- Tropic Shores Realty
- "Always striving to exceed your expectations"
- Mobile: 352.573.8561
- 352.573.8561
- teamcrouse2014@gmail.com
Contact Mary M. Crouse
Schedule A Showing
Request more information
- Home
- Property Search
- Search results
- 1032 Allegrie Drive, INVERNESS, FL 34453
Property Photos
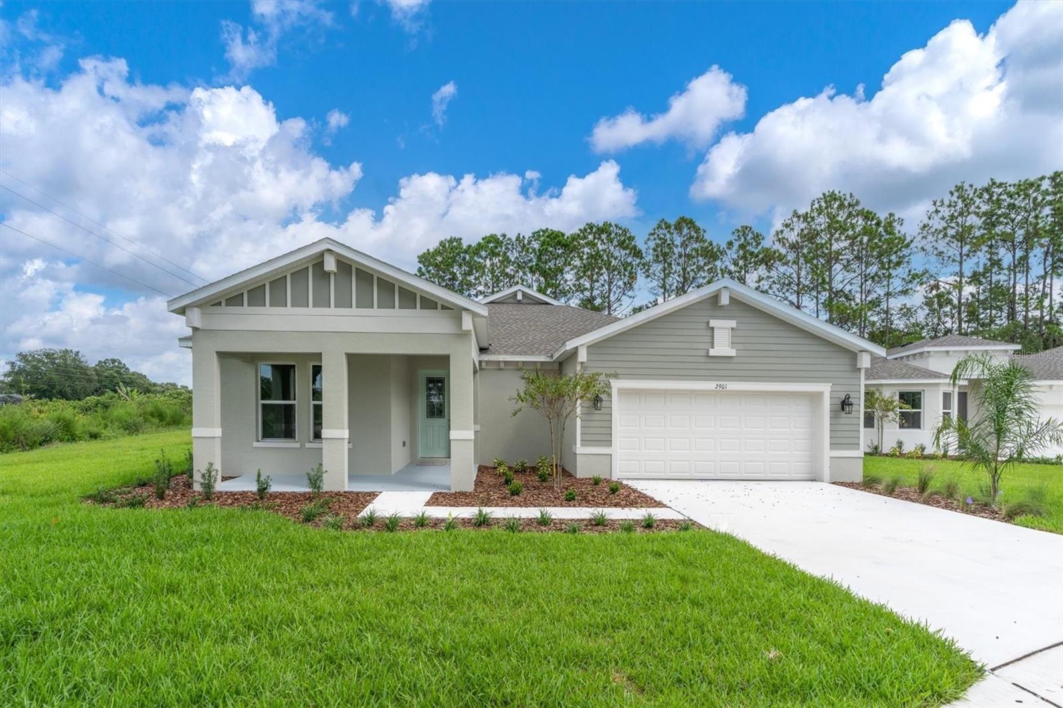

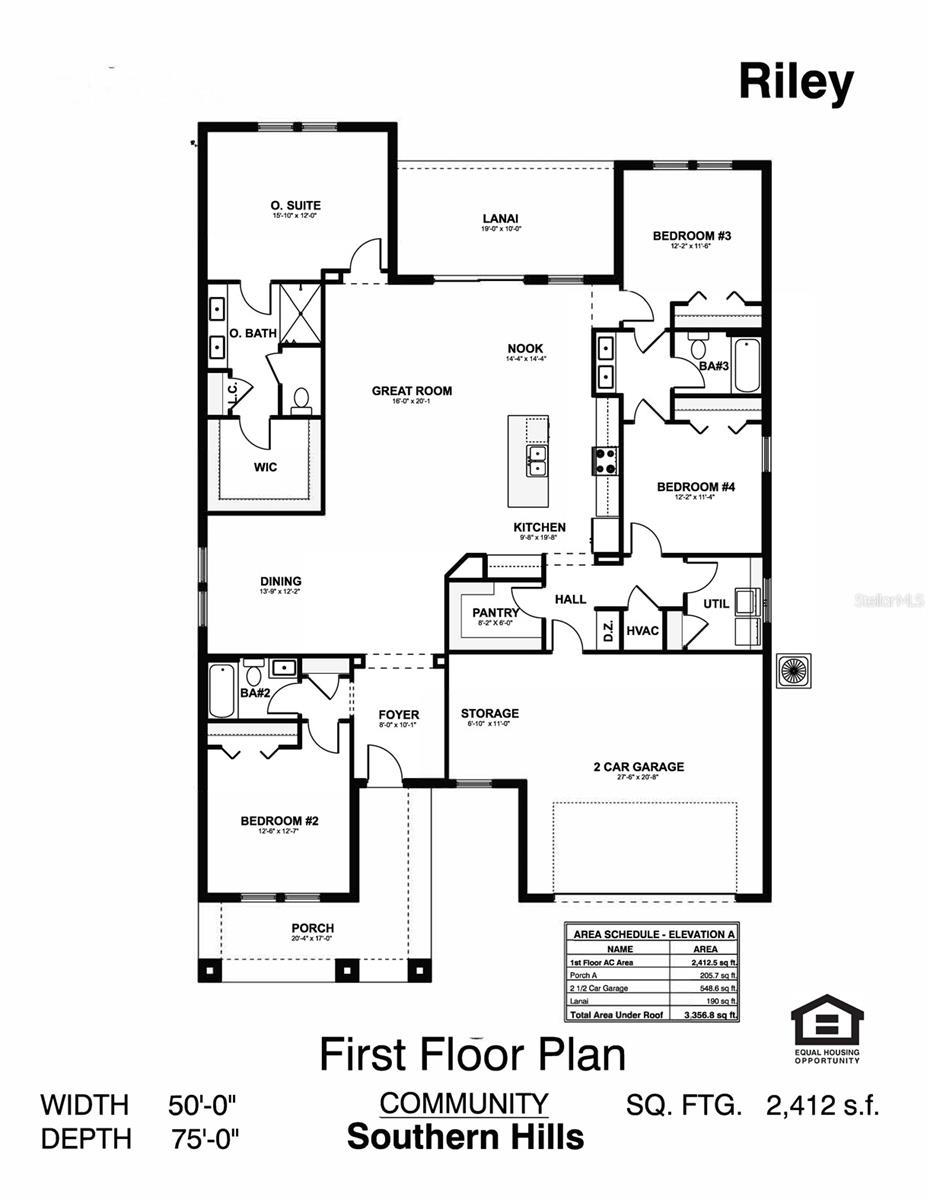
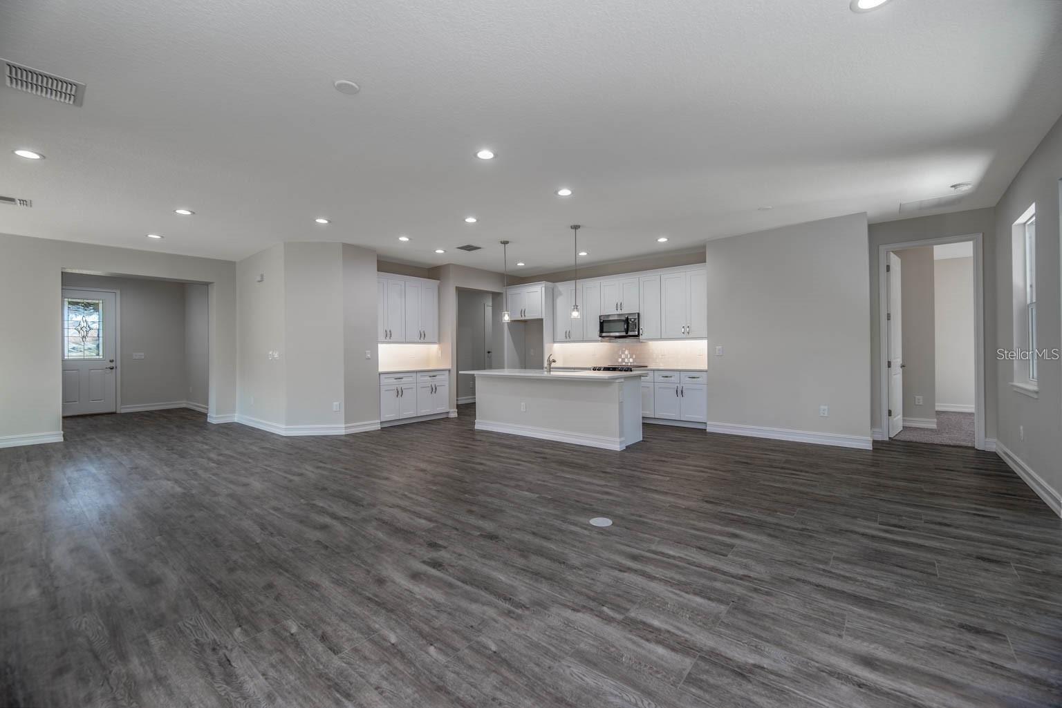
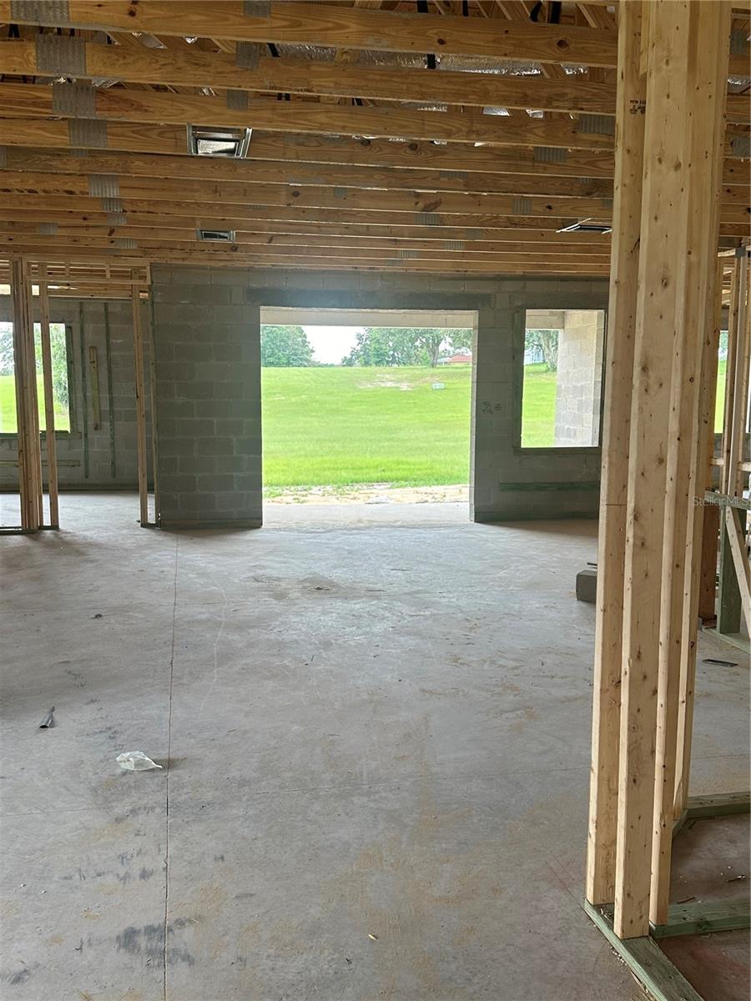
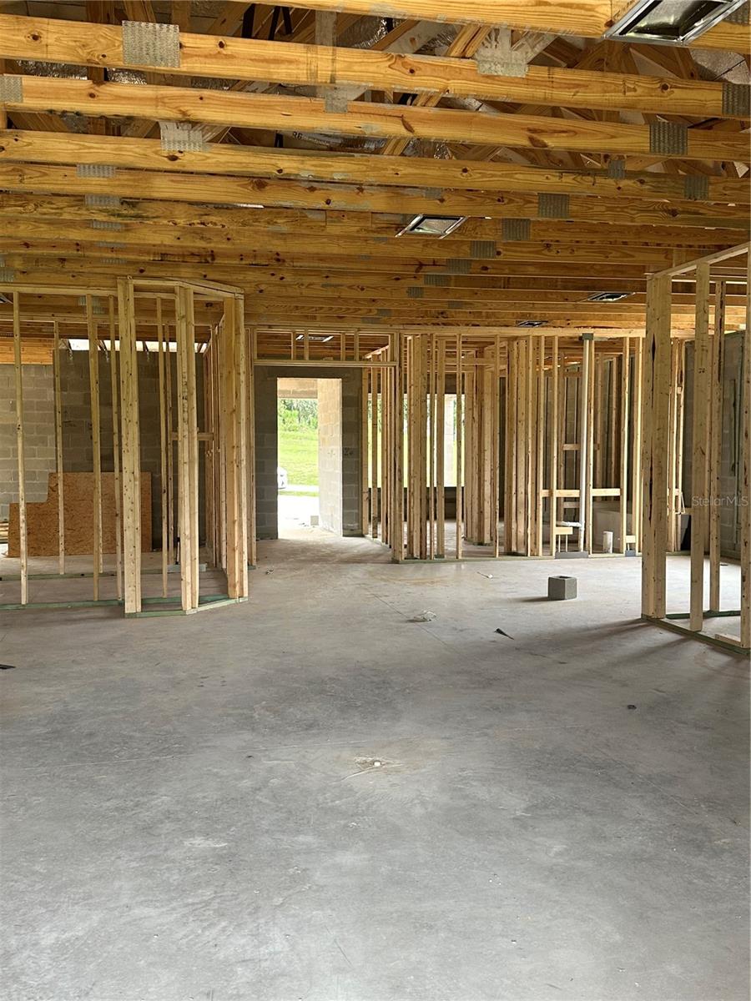
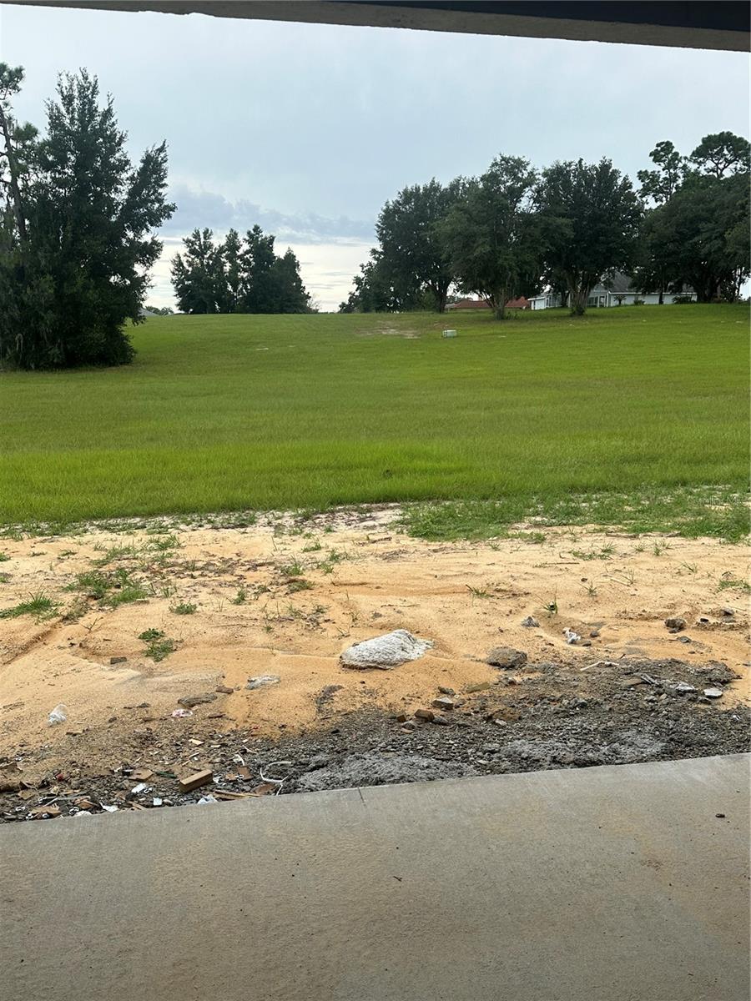









































- MLS#: W7868784 ( Single Family )
- Street Address: 1032 Allegrie Drive
- Viewed: 432
- Price: $430,000
- Price sqft: $128
- Waterfront: No
- Year Built: 2024
- Bldg sqft: 3357
- Bedrooms: 4
- Total Baths: 3
- Full Baths: 3
- Garage / Parking Spaces: 2
- Days On Market: 197
- Additional Information
- Geolocation: 28.8728 / -82.4171
- County: CITRUS
- City: INVERNESS
- Zipcode: 34453
- Subdivision: Clearview Estates First Add
- Elementary School: Hernando Elementary
- Middle School: Inverness Middle School
- High School: Citrus High School
- Provided by: TROPIC SHORES REALTY LLC
- Contact: Debbie Wells

- DMCA Notice
-
DescriptionUnder Construction. Unbelievable price reduction of $45,000 from the original list price on this amazing new construction home built by Spire Homes. One or more photos have been virtually staged. This amazing new construction home is built by Spire Homes and offers 2,412 SF of luxurious living space. It is located in Clearview Estates of Citrus Hills. The over one acre homesite is amazing and affords space, privacy, peace, and tranquility. The open and airy floorplan showcases luxury affordability and includes 4 bedrooms and 3 full bathrooms. The bedrooms have lots of privacy with an appealing floorplan, as they are designed for happy and efficient living. The great room is massive and has informal and formal dining areas. The kitchen offers soft close cabinetry, quartz countertops and stainless steel appliances which will make any gourmet chef feel right at home. Distinctive features include 8' doors, oversized 5.25" baseboards, lovely LVP plank flooring with a lifetime warranty in the main areas and so much more! When purchasing a new home, please Dare to Compare Spire Homes quality and features, quality and Customer satisfaction ratings. Clearview Estates is near all new shopping, restaurants, medical and has easy access to the Suncoast Parkway for a direct commute to Tampa and Tampa International Airport. For outdoor and water lifestyle activities you will enjoy both Crystal River and Homosassa areas which showcase superb fishing, diving manatee watching and waterfront dining. Don't miss this opportunity to live in country quiet ambiance but have city close activities. The super low HOA fees and this amazing reduced price and savings make this home a great opportunity! Spire Homes is the 2024 award recipient for the H.O.M.E (Home Owner Mark of Excellence) for unwavering dedication to customer satisfaction.
Buyer's Agent Commission
- Buyer's Agent Commission: 2.50%
- Paid By: Seller
- Compensation can only be paid to a Licensed Real Estate Broker
All
Similar
Features
Property Type
- Single Family
Views
- 432
Listing Data ©2025 Greater Fort Lauderdale REALTORS®
Listings provided courtesy of The Hernando County Association of Realtors MLS.
Listing Data ©2025 REALTOR® Association of Citrus County
Listing Data ©2025 Royal Palm Coast Realtor® Association
The information provided by this website is for the personal, non-commercial use of consumers and may not be used for any purpose other than to identify prospective properties consumers may be interested in purchasing.Display of MLS data is usually deemed reliable but is NOT guaranteed accurate.
Datafeed Last updated on April 17, 2025 @ 12:00 am
©2006-2025 brokerIDXsites.com - https://brokerIDXsites.com
Sign Up Now for Free!X
Call Direct: Brokerage Office: Mobile: 352.573.8561
Registration Benefits:
- New Listings & Price Reduction Updates sent directly to your email
- Create Your Own Property Search saved for your return visit.
- "Like" Listings and Create a Favorites List
* NOTICE: By creating your free profile, you authorize us to send you periodic emails about new listings that match your saved searches and related real estate information.If you provide your telephone number, you are giving us permission to call you in response to this request, even if this phone number is in the State and/or National Do Not Call Registry.
Already have an account? Login to your account.


