
- Team Crouse
- Tropic Shores Realty
- "Always striving to exceed your expectations"
- Mobile: 352.573.8561
- 352.573.8561
- teamcrouse2014@gmail.com
Contact Mary M. Crouse
Schedule A Showing
Request more information
- Home
- Property Search
- Search results
- 7206 Ashwood Drive, PORT RICHEY, FL 34668
Property Photos
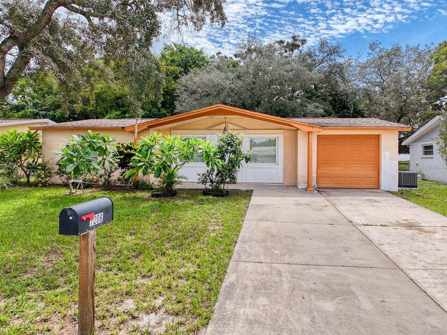

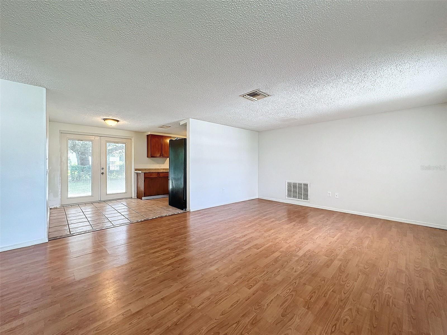
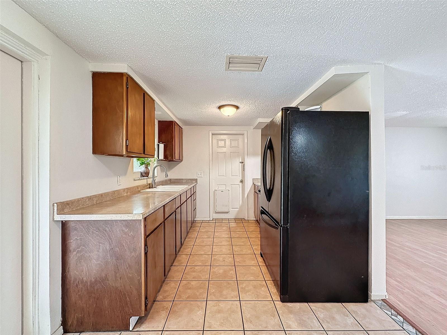
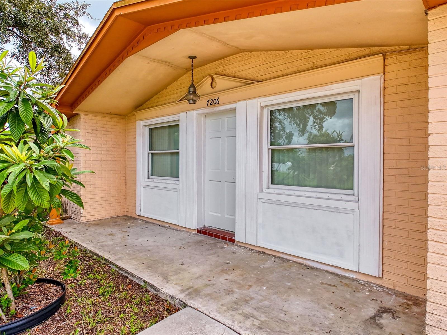
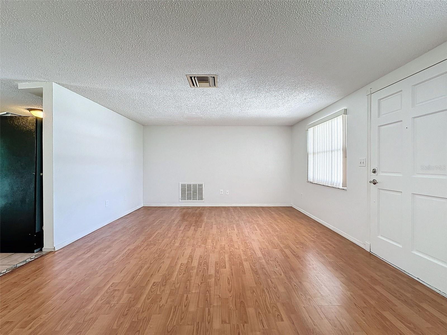
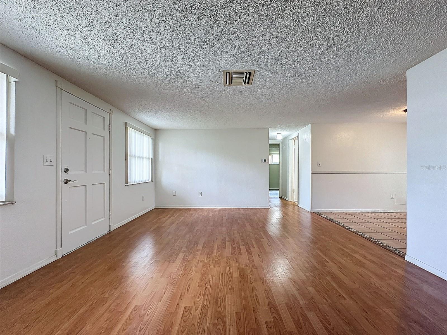
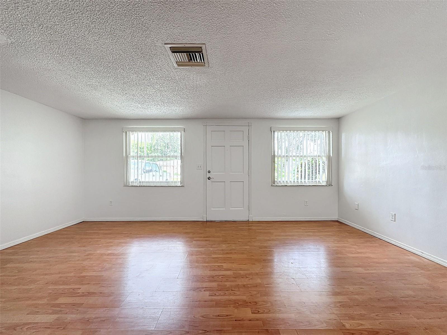
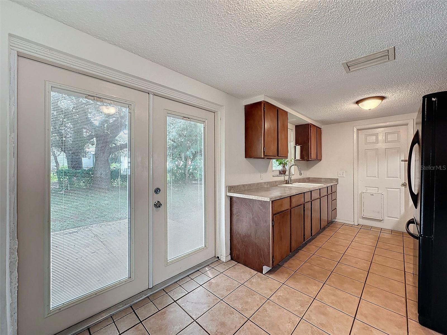
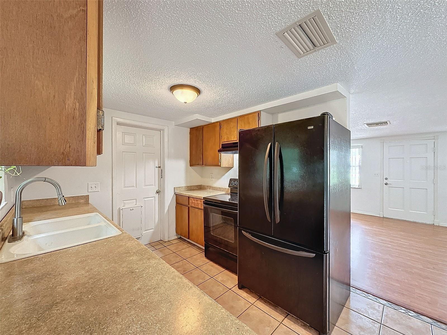
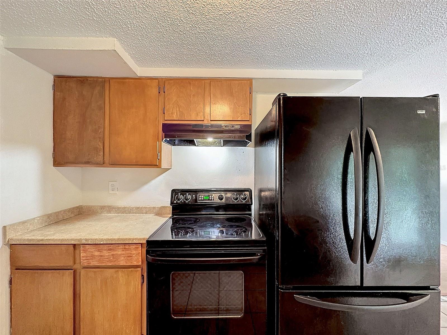
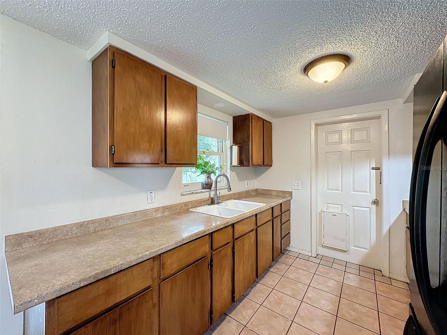
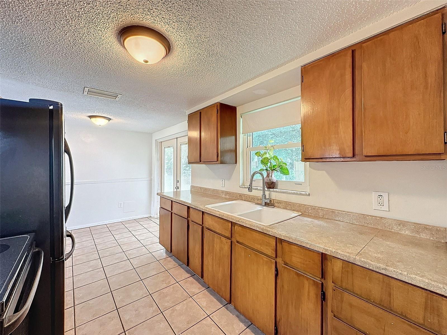
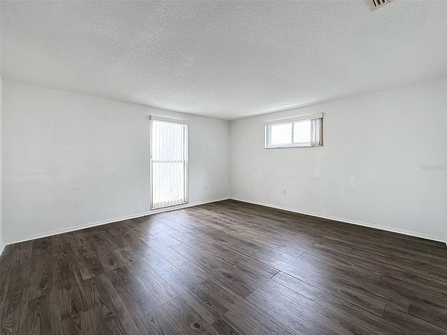
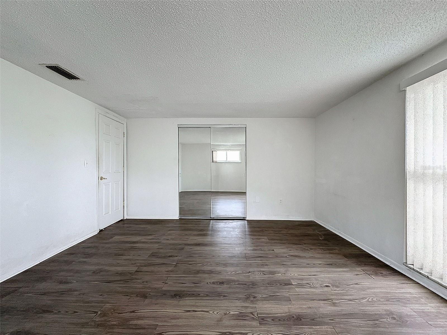
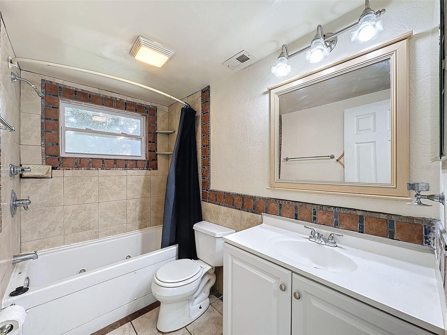
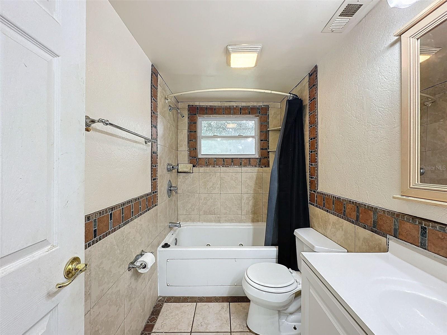
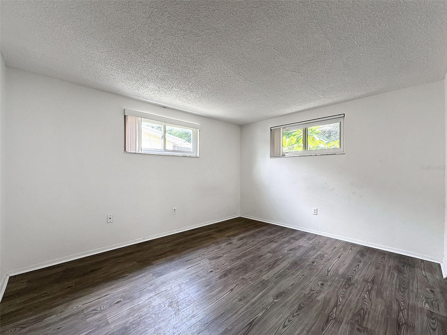

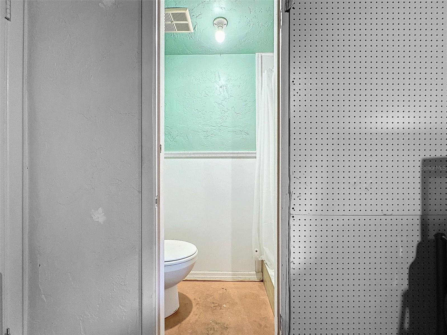
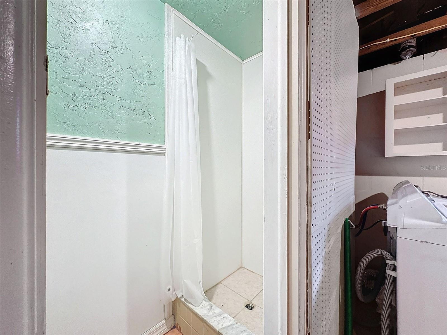
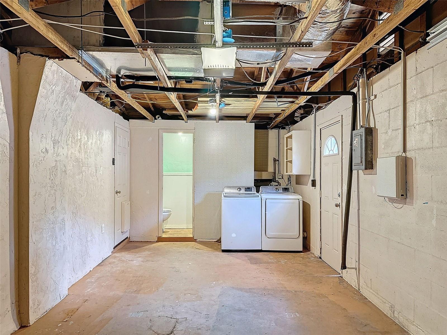
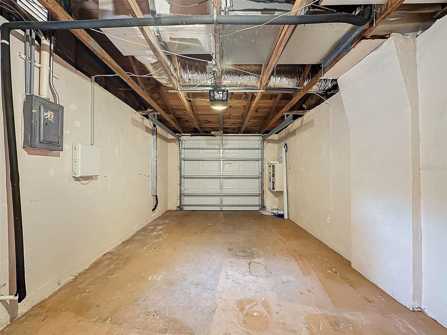
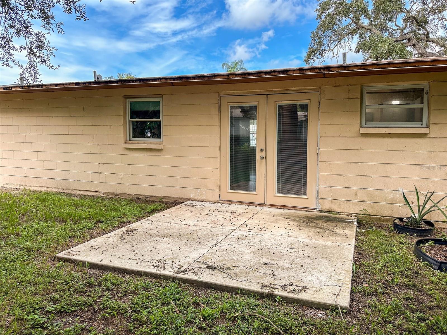
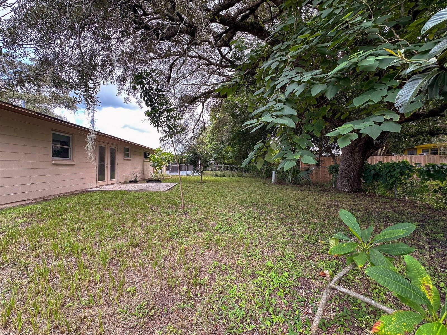
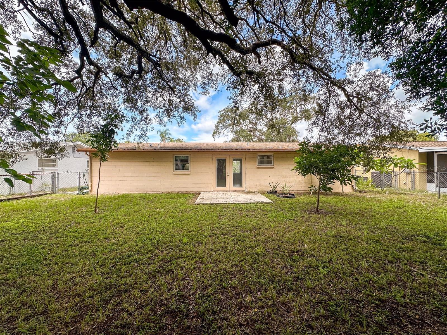
- MLS#: W7868407 ( Residential )
- Street Address: 7206 Ashwood Drive
- Viewed: 19
- Price: $179,900
- Price sqft: $146
- Waterfront: No
- Year Built: 1973
- Bldg sqft: 1236
- Bedrooms: 2
- Total Baths: 2
- Full Baths: 1
- 1/2 Baths: 1
- Garage / Parking Spaces: 1
- Days On Market: 263
- Additional Information
- Geolocation: 28.3251 / -82.6956
- County: PASCO
- City: PORT RICHEY
- Zipcode: 34668
- Subdivision: Gulf Highlands
- Elementary School: Gulf land
- Middle School: Bayonet Point
- High School: Fivay
- Provided by: BHHS FLORIDA PROPERTIES GROUP
- Contact: Sheree Landreth
- 727-835-3110

- DMCA Notice
-
DescriptionBACK ON MARKET DUE TO BUYERS FINANCING *NEW ROOF COMING SOON* JUST REDUCED! Welcome to your charming retreat! This beautiful 2 bedroom, 1.5 bath home offers a perfect blend of comfort and convenience. Step inside to discover a light filled living area with cozy finishes and an inviting atmosphere. The well appointed kitchen boasts matching appliances and ample counter space, ideal for home cooked meals. Both bedrooms are spacious and feature generous closets, while the half bath adds extra convenience. Lots of updates including a new AC & Hot Water Heater in 2023, New garage door in 2016 & double pane windows. Enjoy your fenced in backyard, perfect for relaxation or entertaining. Located in the heart of Port Richey, FL with easy access to shopping, dining and public boat ramps. NO HOA. Home has not flooded in recent storms! Don't miss your chance to make this gem yours schedule your private showing today!
All
Similar
Features
Appliances
- Dishwasher
- Dryer
- Range
- Refrigerator
- Washer
Home Owners Association Fee
- 0.00
Carport Spaces
- 0.00
Close Date
- 0000-00-00
Cooling
- Central Air
Country
- US
Covered Spaces
- 0.00
Exterior Features
- French Doors
- Sidewalk
Fencing
- Chain Link
Flooring
- Laminate
- Tile
Furnished
- Unfurnished
Garage Spaces
- 1.00
Heating
- Electric
High School
- Fivay High-PO
Insurance Expense
- 0.00
Interior Features
- Thermostat
Legal Description
- GULF HIGHLANDS UNIT 1 PB 10 PAGES 116-118 LOT 186 OR 9484 PG 503
Levels
- One
Living Area
- 912.00
Lot Features
- Flag Lot
- FloodZone
- Sidewalk
- Paved
Middle School
- Bayonet Point Middle-PO
Area Major
- 34668 - Port Richey
Net Operating Income
- 0.00
Occupant Type
- Vacant
Open Parking Spaces
- 0.00
Other Expense
- 0.00
Parcel Number
- 16-25-10-055.A-000.00-186.0
Parking Features
- Driveway
Pets Allowed
- Yes
Possession
- Close Of Escrow
Property Type
- Residential
Roof
- Shingle
School Elementary
- Gulf Highland Elementary
Sewer
- Public Sewer
Style
- Traditional
Tax Year
- 2023
Township
- 25
Utilities
- Public
- Water Connected
Views
- 19
Virtual Tour Url
- https://media.takeitdigital.com/sites/zeojzvg/unbranded
Water Source
- Public
Year Built
- 1973
Zoning Code
- R4
Listing Data ©2025 Greater Fort Lauderdale REALTORS®
Listings provided courtesy of The Hernando County Association of Realtors MLS.
Listing Data ©2025 REALTOR® Association of Citrus County
Listing Data ©2025 Royal Palm Coast Realtor® Association
The information provided by this website is for the personal, non-commercial use of consumers and may not be used for any purpose other than to identify prospective properties consumers may be interested in purchasing.Display of MLS data is usually deemed reliable but is NOT guaranteed accurate.
Datafeed Last updated on June 8, 2025 @ 12:00 am
©2006-2025 brokerIDXsites.com - https://brokerIDXsites.com
Sign Up Now for Free!X
Call Direct: Brokerage Office: Mobile: 352.573.8561
Registration Benefits:
- New Listings & Price Reduction Updates sent directly to your email
- Create Your Own Property Search saved for your return visit.
- "Like" Listings and Create a Favorites List
* NOTICE: By creating your free profile, you authorize us to send you periodic emails about new listings that match your saved searches and related real estate information.If you provide your telephone number, you are giving us permission to call you in response to this request, even if this phone number is in the State and/or National Do Not Call Registry.
Already have an account? Login to your account.


