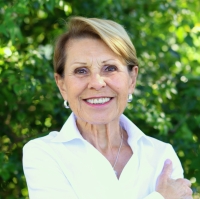
- Team Crouse
- Tropic Shores Realty
- "Always striving to exceed your expectations"
- Mobile: 352.573.8561
- 352.573.8561
- teamcrouse2014@gmail.com
Contact Mary M. Crouse
Schedule A Showing
Request more information
- Home
- Property Search
- Search results
- 3893 Burdick Loop, ODESSA, FL 33556
Property Photos
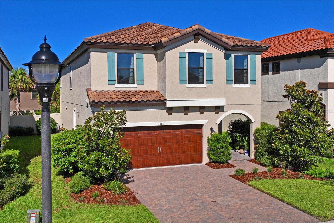

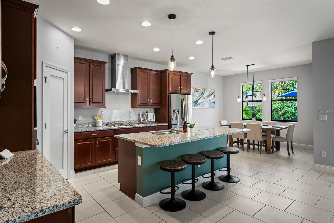
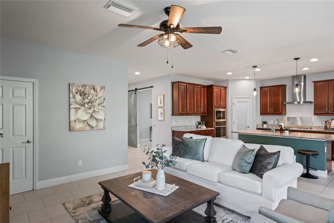
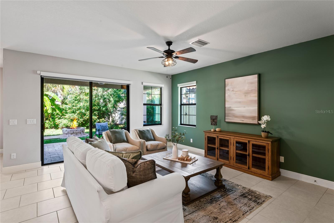
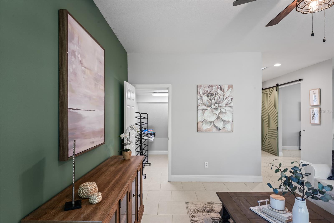

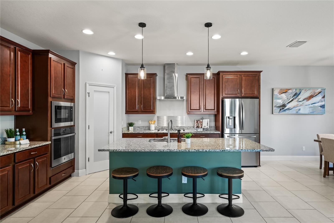
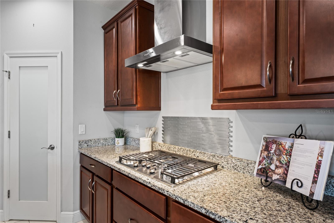
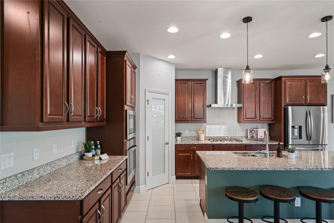
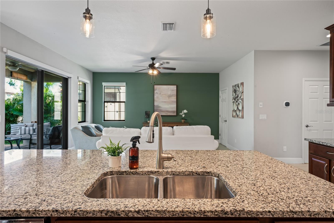
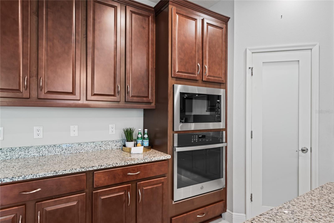
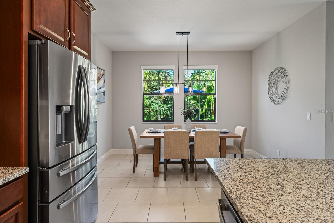
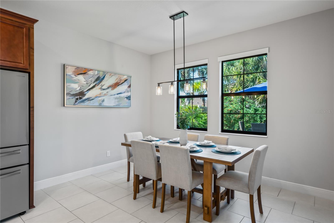
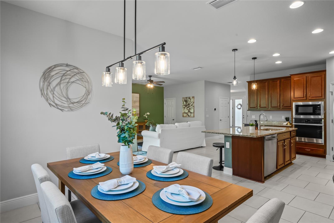
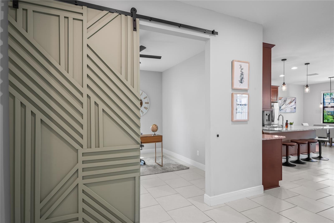
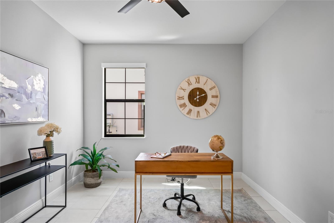
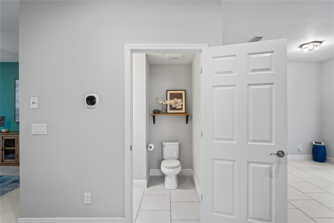

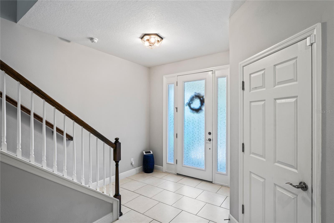
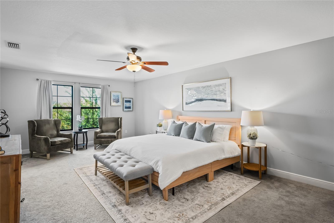
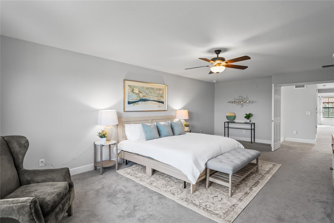
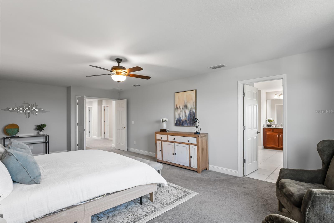
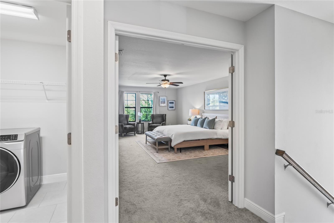
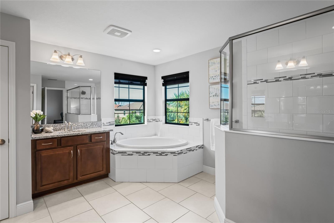
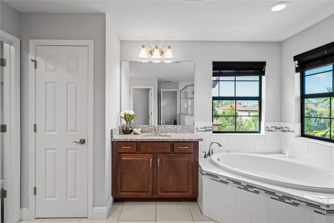
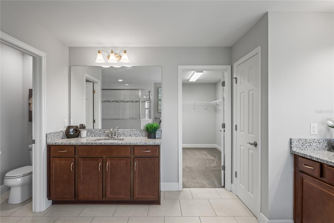
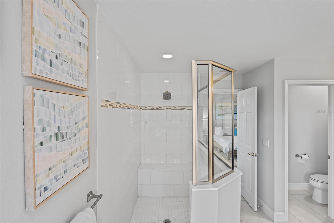
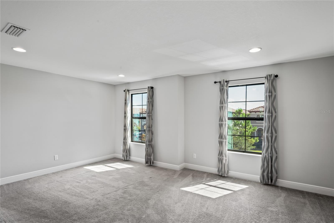
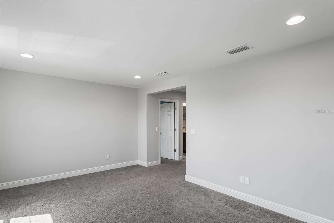

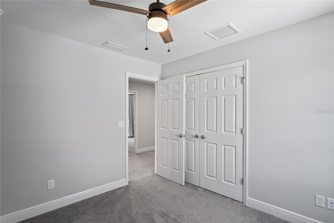
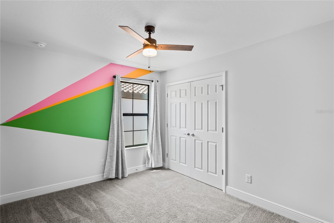
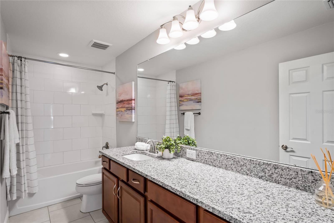


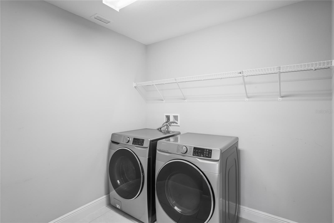
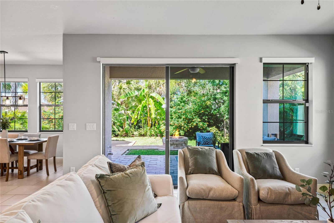

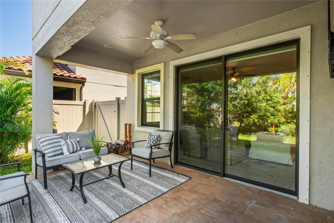
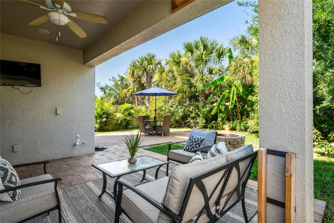
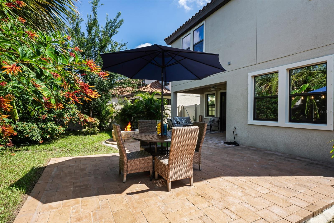
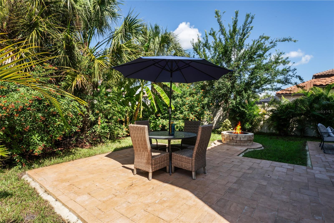
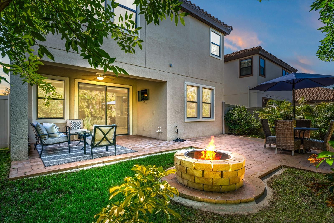
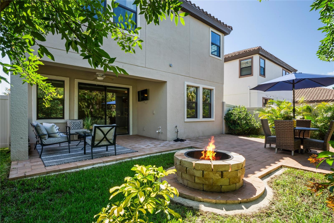
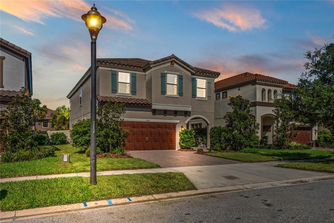

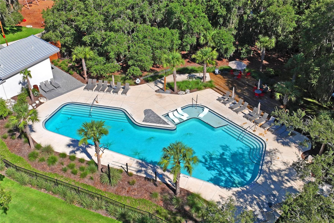
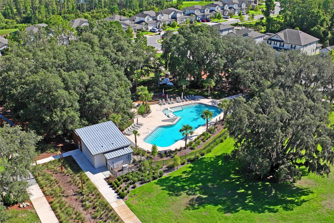
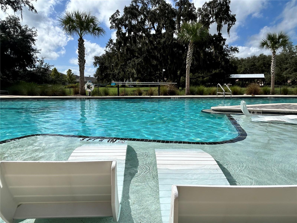
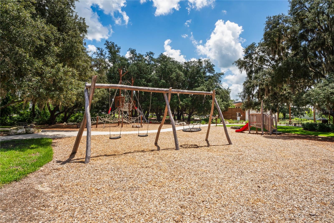
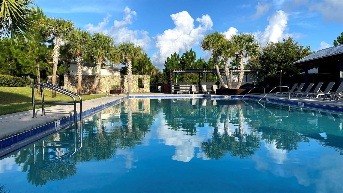
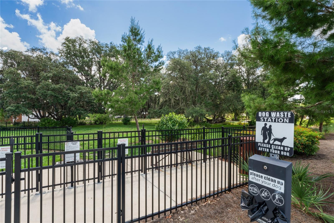
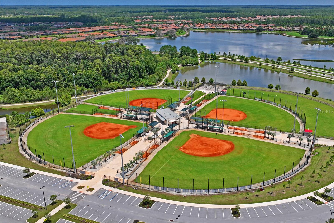
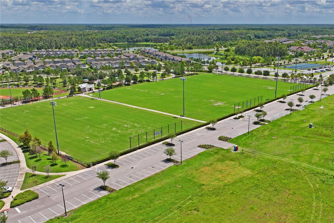
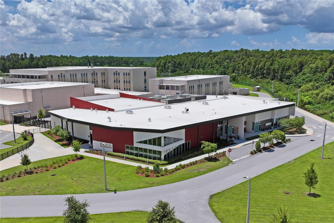
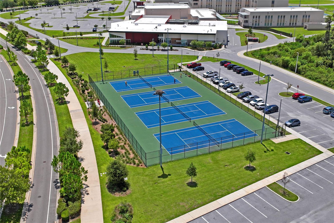
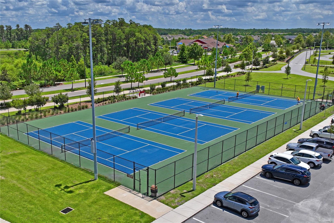
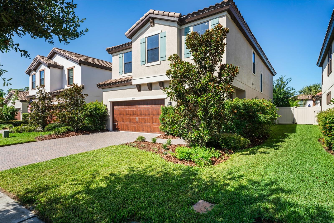
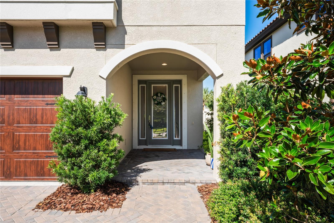

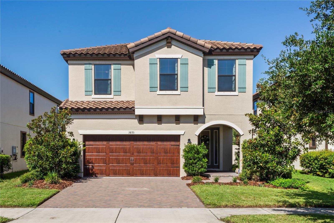
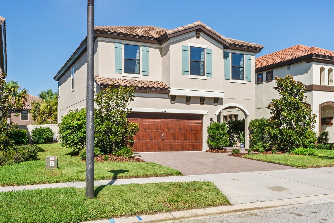
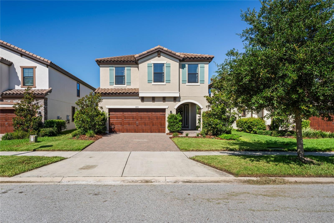
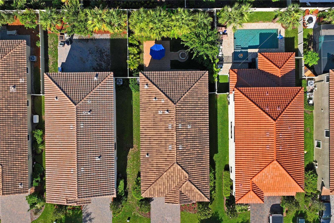
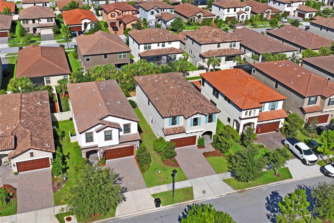
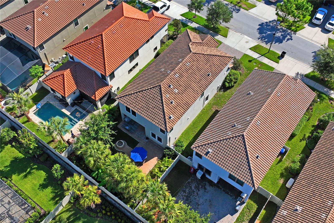
Reduced
- MLS#: W7868142 ( Residential )
- Street Address: 3893 Burdick Loop
- Viewed: 177
- Price: $650,000
- Price sqft: $187
- Waterfront: No
- Year Built: 2020
- Bldg sqft: 3476
- Bedrooms: 4
- Total Baths: 3
- Full Baths: 2
- 1/2 Baths: 1
- Garage / Parking Spaces: 2
- Days On Market: 211
- Additional Information
- Geolocation: 28.215 / -82.6232
- County: PASCO
- City: ODESSA
- Zipcode: 33556
- Subdivision: Starkey Ranch Parcel B1
- Elementary School: Starkey Ranch K 8
- Middle School: Starkey Ranch K 8
- High School: River Ridge High PO
- Provided by: LPT REALTY
- Contact: Tali Brousard-Shimer
- 877-366-2213

- DMCA Notice
-
DescriptionBack on the market and better than ever come take another look! This beautiful home at 3893 Burdick Loop has been waiting for the right buyer and with motivated sellers, an improved price, and a refreshed look, this could be your perfect match. Located in the desirable Starkey Ranch community, this home stands out for its excellent location, perfect layout, and recent updates: brand new landscaping, fresh interior paint, professional cleaning, This home stood strong through both Hurricane Helene and Hurricane Milton with no damage, no flooding, and no power loss a true testament to quality construction and location. Priced to sell with flexibility in terms, this is an incredible opportunity to own a home thats solid, stylish, and ready for you. This home consists of 4 bedrooms including an oversized master suite, 2.5 bathrooms, a first floor home office and a large bonus. The home presents an inviting open layout with 10' ceilings and plenty of natural light, perfect for entertaining guests and family gatherings. The kitchen features modern stainless steel appliances, and an extra large island that seamlessly integrates with the living and dining areas. Step outside into the expansive backyard offering unparalleled privacy with mature palm trees and plenty of room for a swimming pool. This beautiful, quiet outdoor space is perfect for relaxation and entertainment. Additional features of this beautiful home include spacious bedrooms, updated bathrooms, a second floor bonus room and a two car garage. Located within the highly sought after Starkey Ranch, youll enjoy three community pools, multiple playgrounds, and dog parks one location within walking distance, a community garden, and 20 miles of scenic nature trails for walking, running, and biking. The neighborhood features a district public library with a theater, a top rated K 8 STEM Magnet School, and the District Park with expansive sports fields and a great playground. This wonderful neighborhood is located just 30 minutes from Tampa International Airport and the picturesque Gulf beaches, with major shopping, dining, and entertainment close by. This home and community truly offer the perfect balance of luxury, lifestyle, and location.
All
Similar
Features
Appliances
- Built-In Oven
- Cooktop
- Dishwasher
- Disposal
- Dryer
- Microwave
- Refrigerator
- Washer
Association Amenities
- Park
- Playground
- Pool
- Recreation Facilities
- Tennis Court(s)
- Trail(s)
Home Owners Association Fee
- 75.00
Home Owners Association Fee Includes
- Pool
- Maintenance Grounds
- Recreational Facilities
Association Name
- Greenacre Properties
- Inc.
Association Phone
- 813-600-1100
Builder Model
- Cypress
Builder Name
- Homes by WestBay
Carport Spaces
- 0.00
Close Date
- 0000-00-00
Cooling
- Central Air
Country
- US
Covered Spaces
- 0.00
Exterior Features
- Hurricane Shutters
- Irrigation System
- Sidewalk
- Sliding Doors
Fencing
- Fenced
- Vinyl
Flooring
- Carpet
- Tile
Furnished
- Unfurnished
Garage Spaces
- 2.00
Heating
- Central
High School
- River Ridge High-PO
Insurance Expense
- 0.00
Interior Features
- Ceiling Fans(s)
- High Ceilings
- In Wall Pest System
- Open Floorplan
- Stone Counters
- Thermostat
- Walk-In Closet(s)
- Window Treatments
Legal Description
- STARKEY RANCH PARCEL B1 PB 80 PG 94 BLOCK 14 LOT 8
Levels
- Two
Living Area
- 2799.00
Lot Features
- Landscaped
- Sidewalk
Middle School
- Starkey Ranch K-8
Area Major
- 33556 - Odessa
Net Operating Income
- 0.00
Occupant Type
- Vacant
Open Parking Spaces
- 0.00
Other Expense
- 0.00
Parcel Number
- 20-26-17-0090-01400-0080
Parking Features
- Driveway
- Garage Door Opener
Pets Allowed
- Cats OK
- Dogs OK
- Yes
Property Condition
- Completed
Property Type
- Residential
Roof
- Tile
School Elementary
- Starkey Ranch K-8
Sewer
- Public Sewer
Style
- Mediterranean
Tax Year
- 2023
Township
- 26
Utilities
- Electricity Connected
- Natural Gas Connected
- Sewer Connected
- Water Connected
View
- Garden
Views
- 177
Water Source
- Public
Year Built
- 2020
Zoning Code
- MPUD
Listing Data ©2025 Greater Fort Lauderdale REALTORS®
Listings provided courtesy of The Hernando County Association of Realtors MLS.
Listing Data ©2025 REALTOR® Association of Citrus County
Listing Data ©2025 Royal Palm Coast Realtor® Association
The information provided by this website is for the personal, non-commercial use of consumers and may not be used for any purpose other than to identify prospective properties consumers may be interested in purchasing.Display of MLS data is usually deemed reliable but is NOT guaranteed accurate.
Datafeed Last updated on April 5, 2025 @ 12:00 am
©2006-2025 brokerIDXsites.com - https://brokerIDXsites.com
Sign Up Now for Free!X
Call Direct: Brokerage Office: Mobile: 352.573.8561
Registration Benefits:
- New Listings & Price Reduction Updates sent directly to your email
- Create Your Own Property Search saved for your return visit.
- "Like" Listings and Create a Favorites List
* NOTICE: By creating your free profile, you authorize us to send you periodic emails about new listings that match your saved searches and related real estate information.If you provide your telephone number, you are giving us permission to call you in response to this request, even if this phone number is in the State and/or National Do Not Call Registry.
Already have an account? Login to your account.


