
- Team Crouse
- Tropic Shores Realty
- "Always striving to exceed your expectations"
- Mobile: 352.573.8561
- teamcrouse2014@gmail.com
Contact Mary M. Crouse PA
Schedule A Showing
Request more information
- Home
- Property Search
- Search results
- 614 Fayette Drive S, SAFETY HARBOR, FL 34695
Property Photos
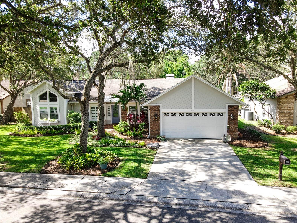

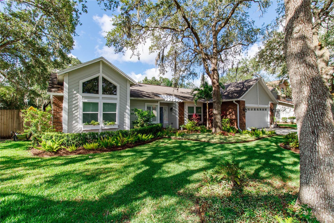
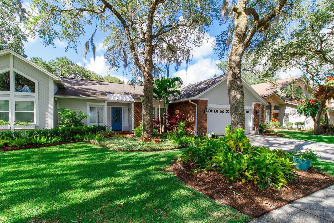
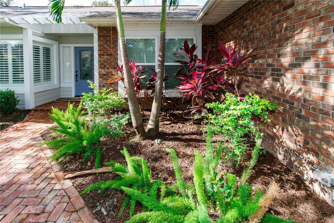
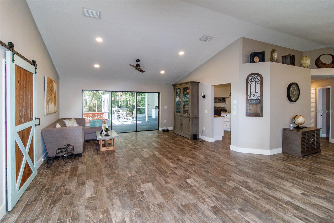
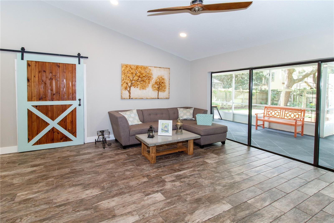
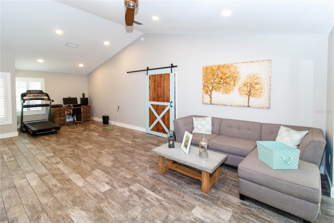
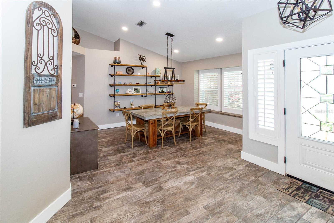
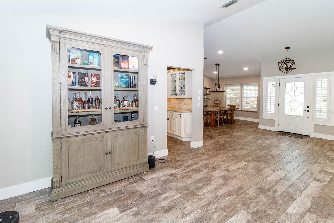
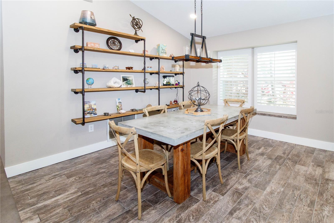
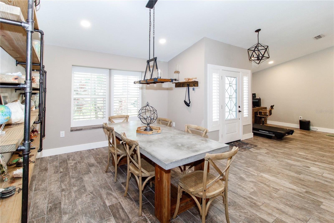
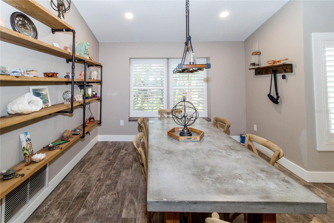
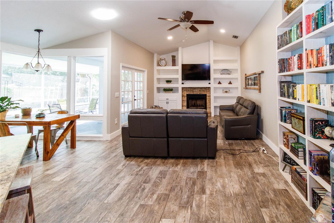
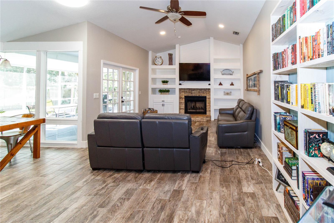
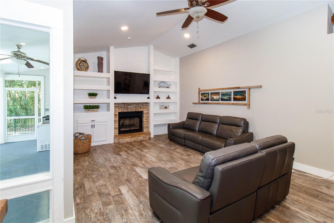
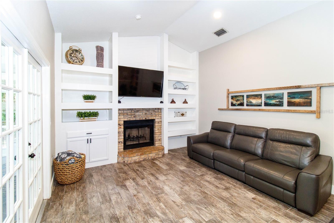
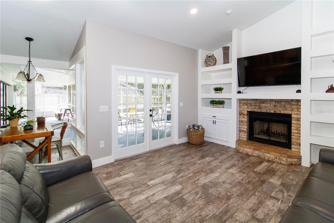
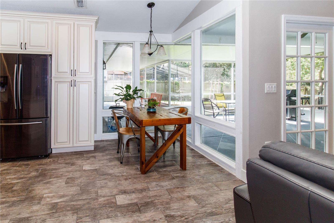
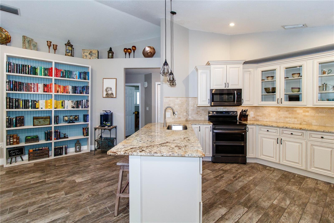
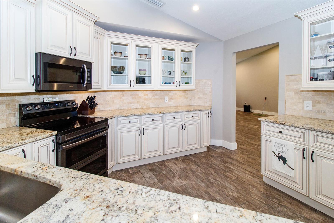
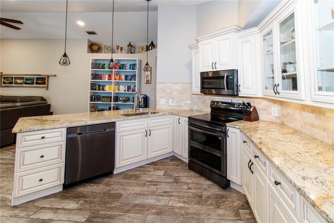
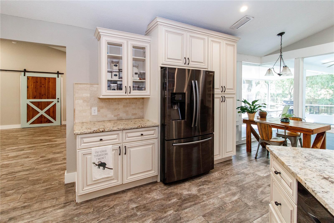
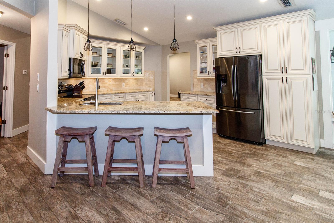
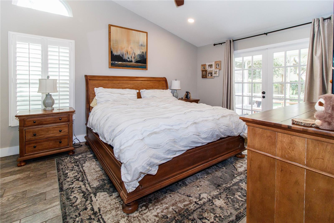
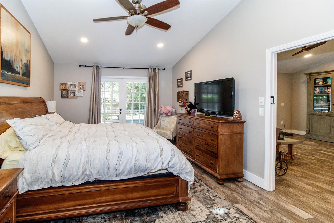
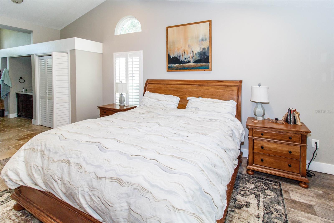
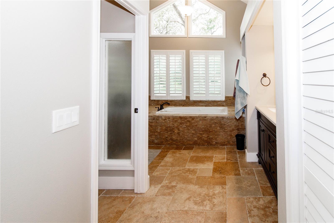
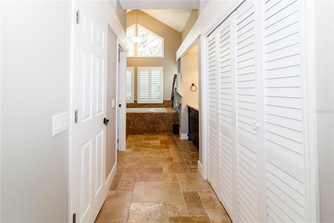
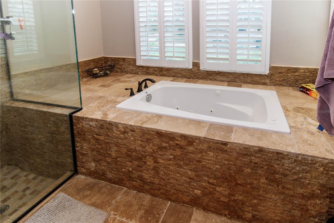
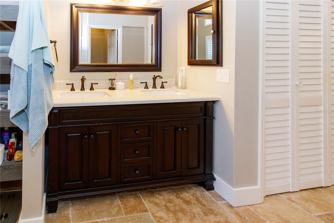
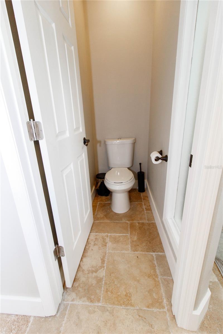
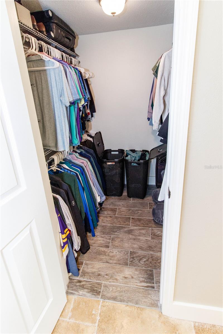
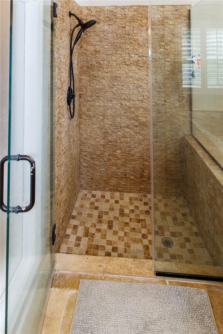
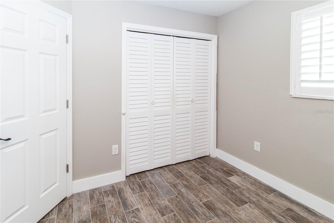
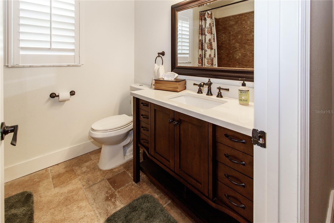
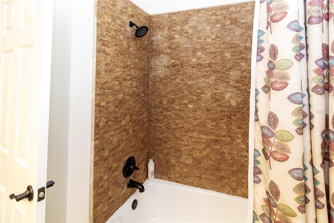
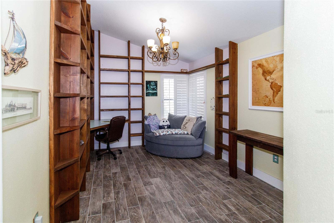
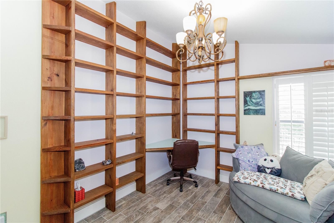
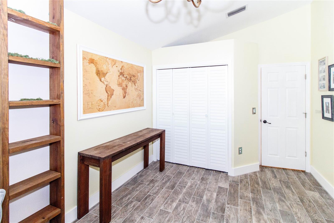
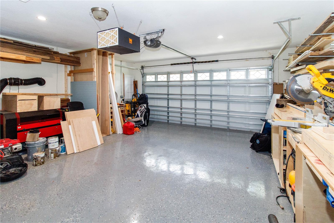
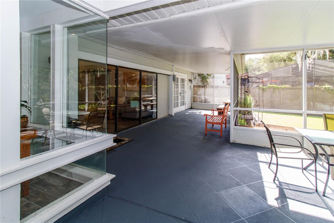
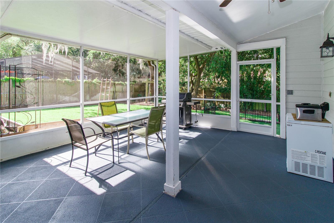
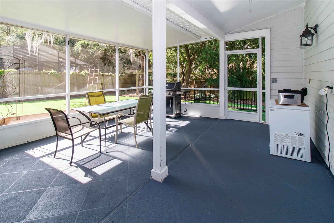
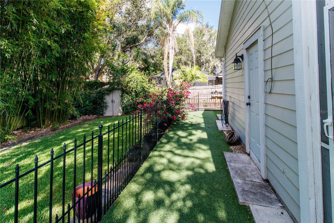
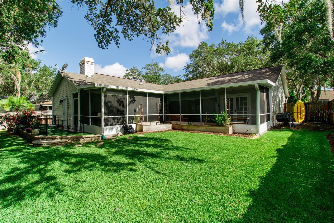
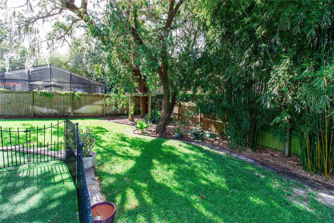
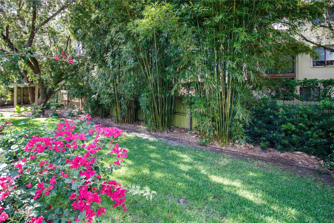
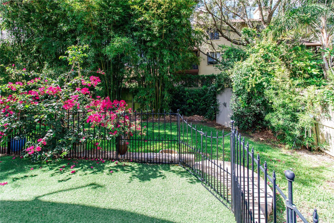
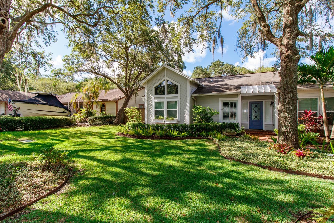
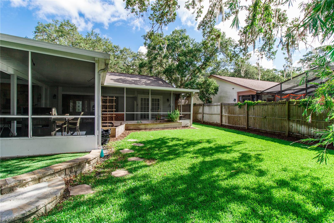
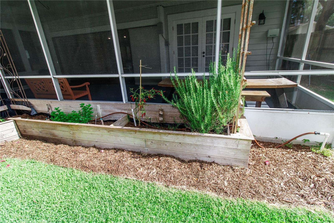
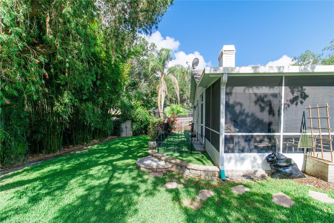
- MLS#: W7867653 ( Residential )
- Street Address: 614 Fayette Drive S
- Viewed: 17
- Price: $725,000
- Price sqft: $205
- Waterfront: No
- Year Built: 1985
- Bldg sqft: 3528
- Bedrooms: 3
- Total Baths: 3
- Full Baths: 3
- Garage / Parking Spaces: 2
- Days On Market: 142
- Additional Information
- Geolocation: 28.0105 / -82.6947
- County: PINELLAS
- City: SAFETY HARBOR
- Zipcode: 34695
- Subdivision: Beacon Place East
- Elementary School: Safety Harbor Elementary PN
- Middle School: Safety Harbor Middle PN
- High School: Countryside High PN
- Provided by: FLORIDA LUXURY REALTY INC
- Contact: John Bailey Jr
- 727-372-6611

- DMCA Notice
-
DescriptionHIGH AND DRY, VACANT AND READY FOR IMMEDIATE OCCUPANCY, NOT TOO MENTION, LOCATION, LOCATION, LOCATION!!! Just listed and a VERY RARE opportunity to purchase a home in Beacon Place East in Safety Harbor. Not many homes have sold in this development over the past 5 years. The home is very spacious with a fabulous layout that has a very nice flow to it. As you enter the home you walk into a large living room that has a nook to the left that could be used as an office/workstation. The dining room is off to the right and accesses the kitchen. At the back of living room there are pocket triple sliders that when the weather is fresh adds the oversized L shaped lanai as an additional living space. The primary suite is hidden behind the barndoor, as you start to enter the bathroom you have a walk in closet on the left and a normal closet on the right. There are two sinks, garden tub and separate shower all tastefully remodeled. The kitchen which can also be accessed via the living room has antiqued solid wood cabinets, topped with crown molding, with soft close drawers, granite countertops and Samsung appliances. There is a snack bar and small breakfast nook. The kitchen looks out to the family room, which has a wood burning fireplace and provides access to the guest bath and the 2 other bedrooms. There is an indoor laundry room that leads to the large 2 car garage. At the back of the lania there is another bathroom that is perfect for cleaning up after gardening, playing outside, etc. The grounds of the property have been beautifully landscaped. The backyard is fully fence and also has a fenced dog run. The roof, A/C, appliances and water heater were replaced in 2016, and the washer/dryer were replaced in 2023.
All
Similar
Features
Appliances
- Dishwasher
- Disposal
- Dryer
- Microwave
- Range
- Refrigerator
Home Owners Association Fee
- 0.00
Carport Spaces
- 0.00
Close Date
- 0000-00-00
Cooling
- Central Air
Country
- US
Covered Spaces
- 0.00
Exterior Features
- French Doors
- Irrigation System
Fencing
- Fenced
Flooring
- Ceramic Tile
- Epoxy
- Travertine
Furnished
- Unfurnished
Garage Spaces
- 2.00
Heating
- Central
- Electric
High School
- Countryside High-PN
Interior Features
- Built-in Features
- Ceiling Fans(s)
- Eat-in Kitchen
- High Ceilings
- Kitchen/Family Room Combo
- Living Room/Dining Room Combo
- Open Floorplan
- Solid Wood Cabinets
- Split Bedroom
- Stone Counters
- Thermostat
- Walk-In Closet(s)
- Window Treatments
Legal Description
- BEACON PLACE EAST UNIT ONE LOT 20
Levels
- One
Living Area
- 2361.00
Middle School
- Safety Harbor Middle-PN
Area Major
- 34695 - Safety Harbor
Net Operating Income
- 0.00
Occupant Type
- Vacant
Parcel Number
- 34-28-16-06040-000-0200
Pets Allowed
- Dogs OK
Property Type
- Residential
Roof
- Shingle
School Elementary
- Safety Harbor Elementary-PN
Sewer
- Public Sewer
Style
- Florida
Tax Year
- 2023
Township
- 28
Utilities
- Cable Connected
- Electricity Connected
- Sewer Connected
Views
- 17
Virtual Tour Url
- https://www.propertypanorama.com/instaview/stellar/W7867653
Water Source
- Public
Year Built
- 1985
Listing Data ©2025 Greater Fort Lauderdale REALTORS®
Listings provided courtesy of The Hernando County Association of Realtors MLS.
Listing Data ©2025 REALTOR® Association of Citrus County
Listing Data ©2025 Royal Palm Coast Realtor® Association
The information provided by this website is for the personal, non-commercial use of consumers and may not be used for any purpose other than to identify prospective properties consumers may be interested in purchasing.Display of MLS data is usually deemed reliable but is NOT guaranteed accurate.
Datafeed Last updated on January 14, 2025 @ 12:00 am
©2006-2025 brokerIDXsites.com - https://brokerIDXsites.com
Sign Up Now for Free!X
Call Direct: Brokerage Office: Mobile: 352.573.8561
Registration Benefits:
- New Listings & Price Reduction Updates sent directly to your email
- Create Your Own Property Search saved for your return visit.
- "Like" Listings and Create a Favorites List
* NOTICE: By creating your free profile, you authorize us to send you periodic emails about new listings that match your saved searches and related real estate information.If you provide your telephone number, you are giving us permission to call you in response to this request, even if this phone number is in the State and/or National Do Not Call Registry.
Already have an account? Login to your account.


