
- Team Crouse
- Tropic Shores Realty
- "Always striving to exceed your expectations"
- Mobile: 352.573.8561
- teamcrouse2014@gmail.com
Contact Mary M. Crouse PA
Schedule A Showing
Request more information
- Home
- Property Search
- Search results
- 13700 Stacey Drive, HUDSON, FL 34667
Property Photos
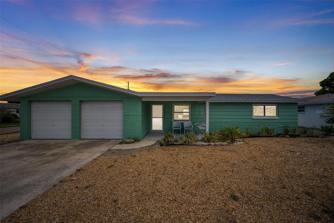

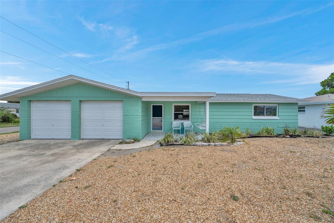
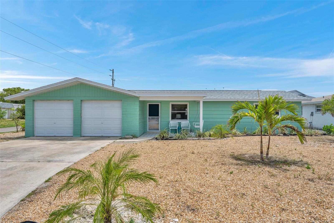
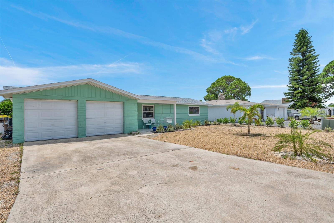
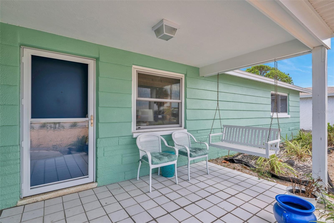
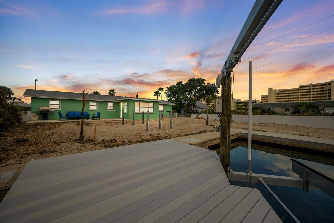
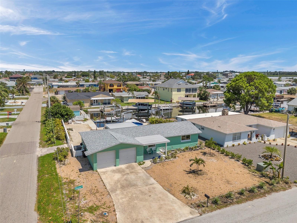
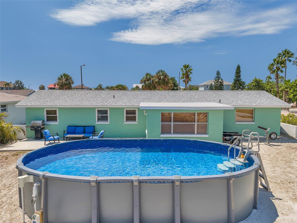
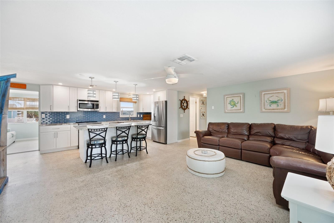
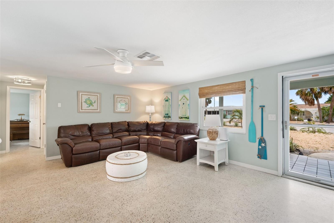
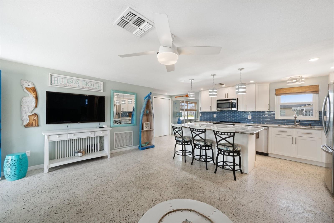
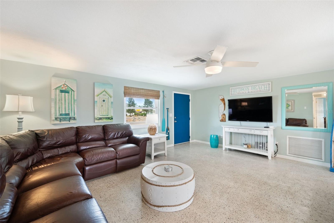
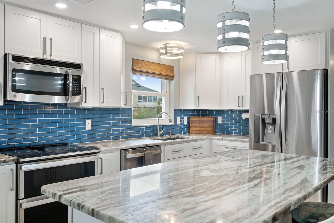
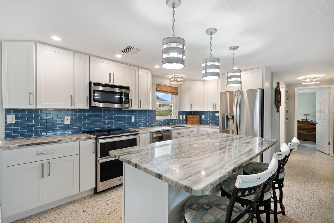
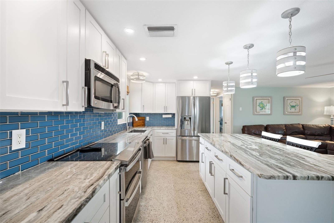
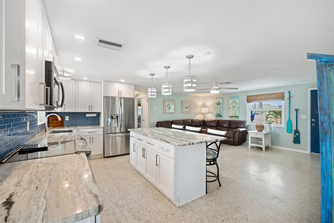
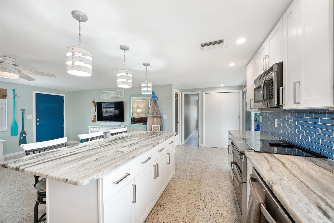
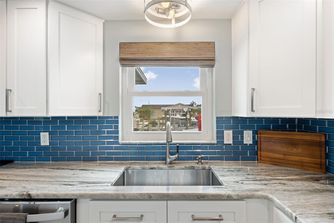
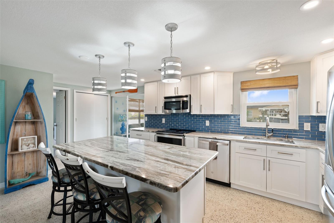
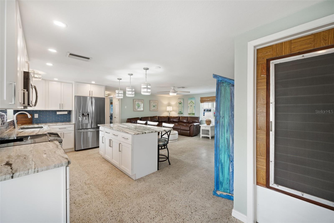
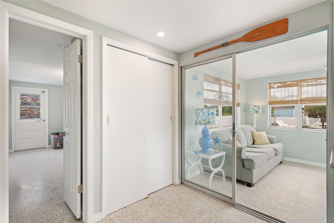
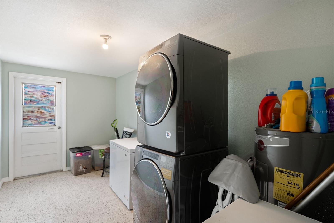
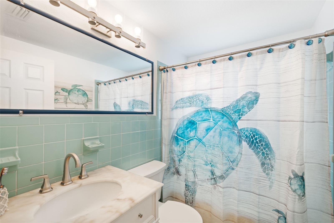
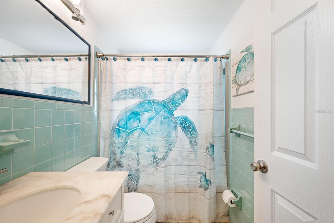
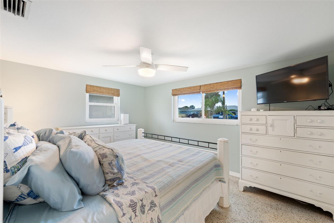
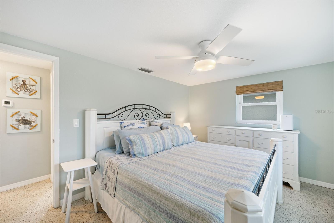
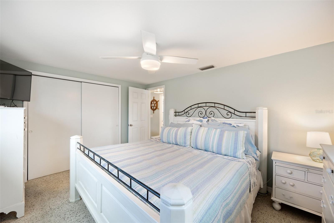
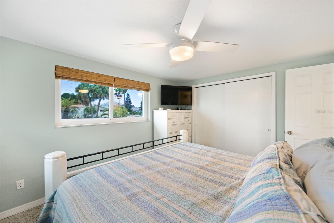
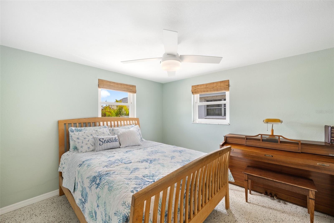
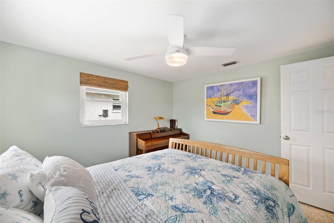
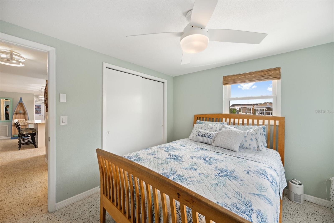
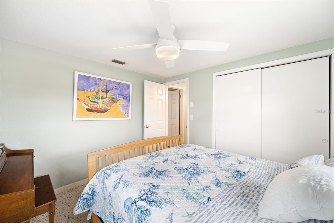
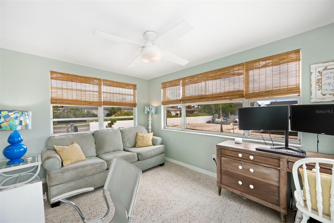
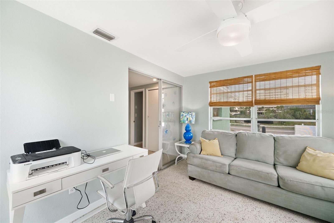
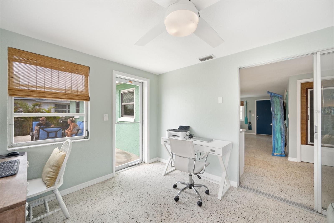
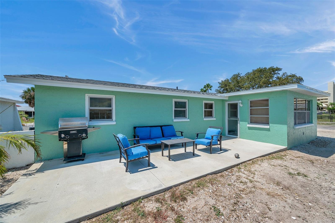
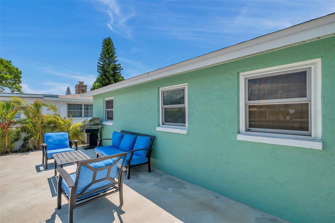
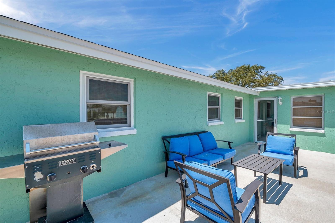
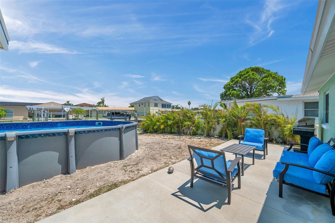
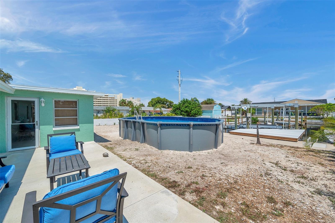
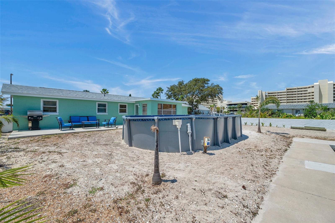
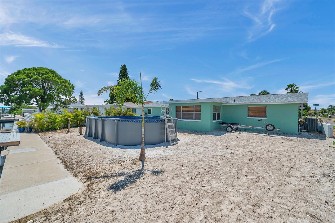
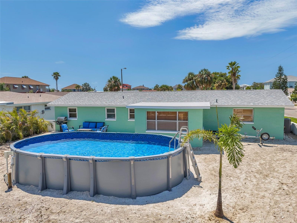
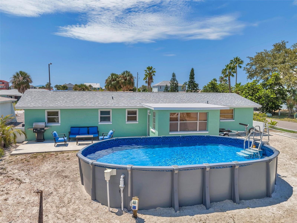
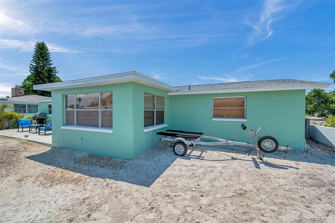
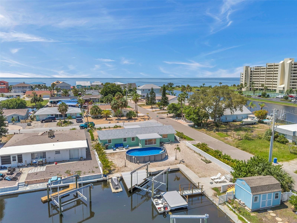
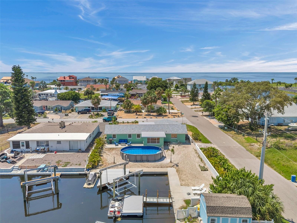
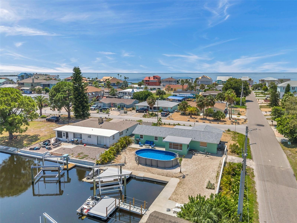
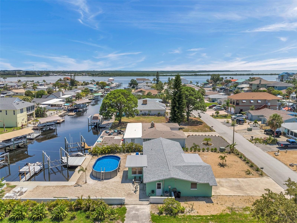
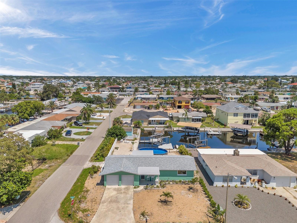
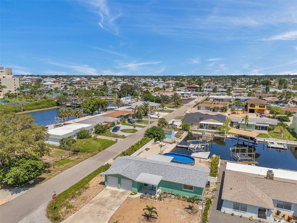
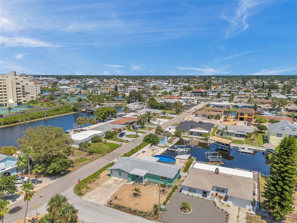
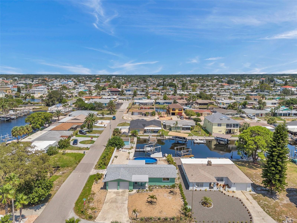
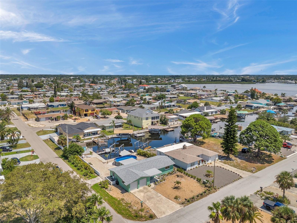
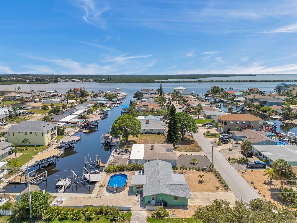
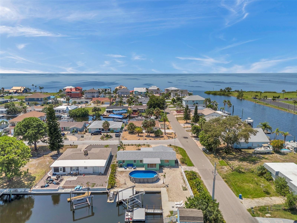
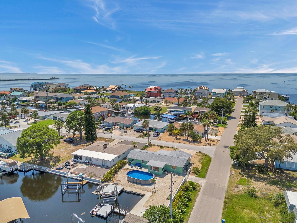
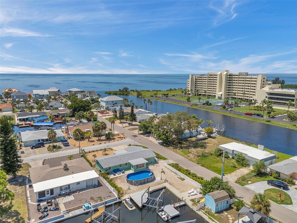
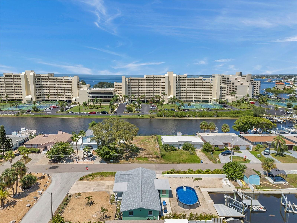
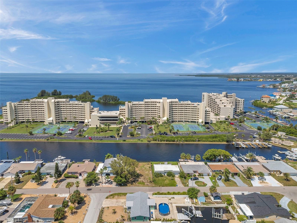
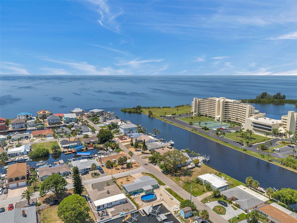
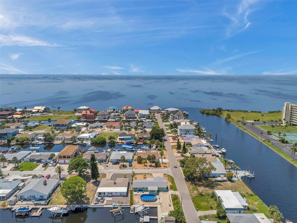
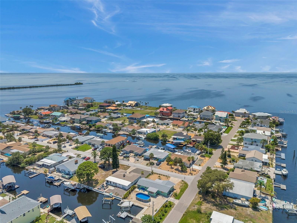
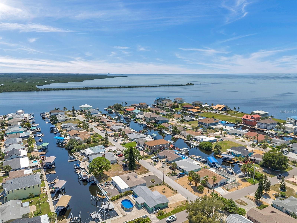
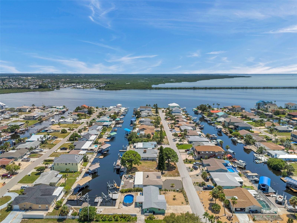
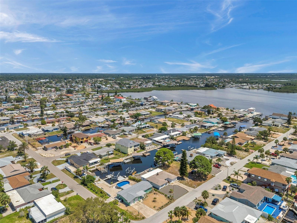
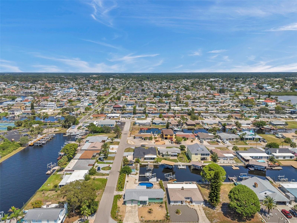
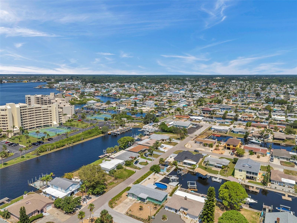
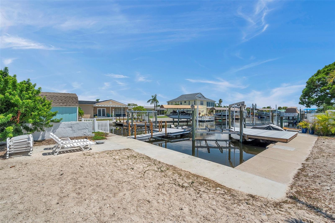
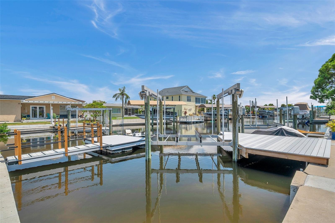
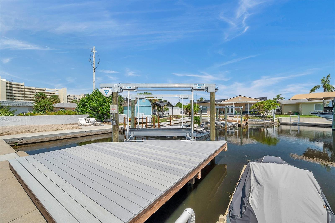
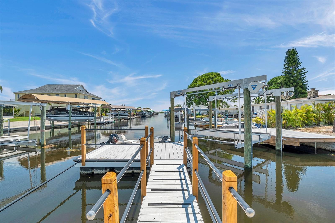
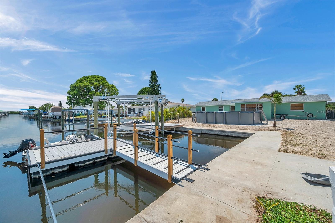
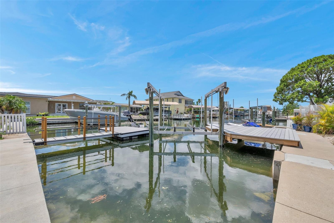
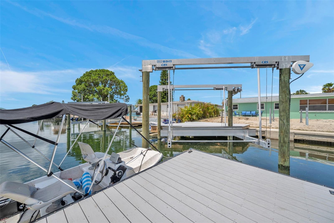
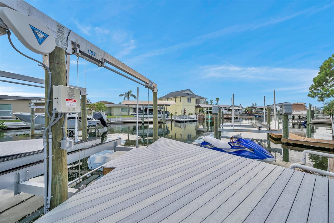
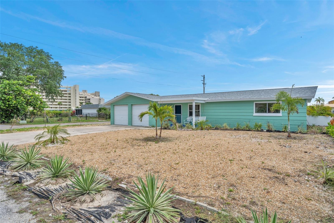
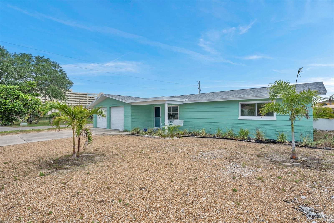
- MLS#: W7867599 ( Residential )
- Street Address: 13700 Stacey Drive
- Viewed: 4
- Price: $450,000
- Price sqft: $226
- Waterfront: Yes
- Wateraccess: Yes
- Waterfront Type: Canal - Saltwater
- Year Built: 1972
- Bldg sqft: 1988
- Bedrooms: 2
- Total Baths: 1
- Full Baths: 1
- Garage / Parking Spaces: 2
- Days On Market: 128
- Additional Information
- Geolocation: 28.3561 / -82.7153
- County: PASCO
- City: HUDSON
- Zipcode: 34667
- Subdivision: Sea Ranch On Gulf
- Provided by: EPIQUE REALTY INC
- Contact: Marci Monti
- 888-893-3537

- DMCA Notice
-
DescriptionWelcome to paradise! This waterfront dream home boasts 85 feet of seawall along a shimmering saltwater canal with direct access to the gulf of mexico and no fixed bridges. Enjoy the tranquil sight of dolphins and manatees playing around, while you fish right off your very own dock, or maybe hop on your boat or jet ski and head to anclote island, go fishing, or simply watch the sunsetall from your backyard! This move in ready home has been beautifully updated with 1380sq ft and boasts 2 bedrooms, 1 bathroom, 2 car garage and a sunroom and interior laundry room. Also, this home sit on a large corner lot within a low traffic neighborhood brand new 10,000 pound boat lift and floating dock with dura deck and jet ski dock (installed in 2023), newer roof (2022), newer water heater (2022), the terrazzo flooring was rehabbed (2022), newer modern kitchen was updated with granite countertops, stainless steel appliances, stylish shaker cabinets, tile backsplash, a large kitchen island, (all updated in 2022). Newer seawall overcap (2022), a/c (2019), hurricane impact windows (2019) and much more! The pictures and video just doesn't do this home justice truly a must see home! Rest easy with fully assumable flood insurance at the incredibly low annual rate of just $5,500. This property offers so many possibilities. The expansive backyard is ready for your vision, with ample space to accommodate a pool and tiki bar. Newly installed 10k above ground pool. Fully fenced for privacy and security. Don't miss this out on owning a piece of paradise! This one won't last lo this will not last long schedule a showing today.
All
Similar
Features
Waterfront Description
- Canal - Saltwater
Appliances
- Dishwasher
- Range
- Refrigerator
Home Owners Association Fee
- 0.00
Carport Spaces
- 0.00
Close Date
- 0000-00-00
Cooling
- Central Air
Country
- US
Covered Spaces
- 0.00
Exterior Features
- Other
Flooring
- Terrazzo
Garage Spaces
- 2.00
Heating
- Central
Interior Features
- Ceiling Fans(s)
- Primary Bedroom Main Floor
- Solid Surface Counters
- Solid Wood Cabinets
Legal Description
- SEA RANCH ON THE GULF 10TH ADD B 11 P 21 LOT 427
Levels
- One
Living Area
- 1380.00
Lot Features
- Corner Lot
- Flood Insurance Required
- FloodZone
- Near Golf Course
- Near Marina
- Paved
Area Major
- 34667 - Hudson/Bayonet Point/Port Richey
Net Operating Income
- 0.00
Occupant Type
- Owner
Parcel Number
- 16-24-32-033.0-000.00-427.0
Pool Features
- Above Ground
Possession
- Close of Escrow
Property Type
- Residential
Roof
- Shingle
Sewer
- Public Sewer
Tax Year
- 2023
Township
- 24
Utilities
- BB/HS Internet Available
View
- Water
Virtual Tour Url
- https://tonytownsendphotography.aryeo.com/videos/01904197-9911-7290-86dd-b1da92cd9648
Water Source
- Public
Year Built
- 1972
Zoning Code
- R4
Listing Data ©2024 Greater Fort Lauderdale REALTORS®
Listings provided courtesy of The Hernando County Association of Realtors MLS.
Listing Data ©2024 REALTOR® Association of Citrus County
Listing Data ©2024 Royal Palm Coast Realtor® Association
The information provided by this website is for the personal, non-commercial use of consumers and may not be used for any purpose other than to identify prospective properties consumers may be interested in purchasing.Display of MLS data is usually deemed reliable but is NOT guaranteed accurate.
Datafeed Last updated on December 29, 2024 @ 12:00 am
©2006-2024 brokerIDXsites.com - https://brokerIDXsites.com
Sign Up Now for Free!X
Call Direct: Brokerage Office: Mobile: 352.573.8561
Registration Benefits:
- New Listings & Price Reduction Updates sent directly to your email
- Create Your Own Property Search saved for your return visit.
- "Like" Listings and Create a Favorites List
* NOTICE: By creating your free profile, you authorize us to send you periodic emails about new listings that match your saved searches and related real estate information.If you provide your telephone number, you are giving us permission to call you in response to this request, even if this phone number is in the State and/or National Do Not Call Registry.
Already have an account? Login to your account.


