
- Team Crouse
- Tropic Shores Realty
- "Always striving to exceed your expectations"
- Mobile: 352.573.8561
- 352.573.8561
- teamcrouse2014@gmail.com
Contact Mary M. Crouse
Schedule A Showing
Request more information
- Home
- Property Search
- Search results
- 10361 Thrasher Avenue, WEEKI WACHEE, FL 34613
Property Photos
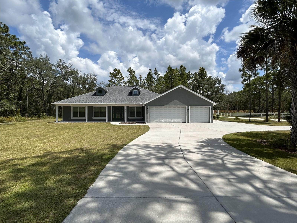

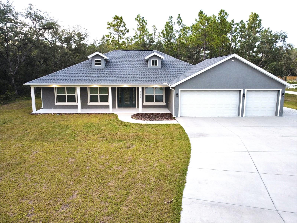
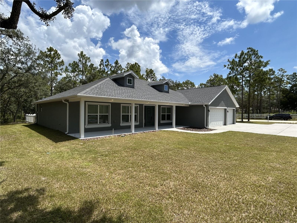
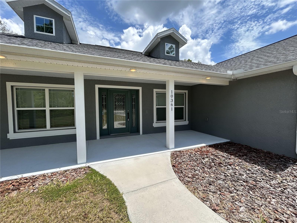
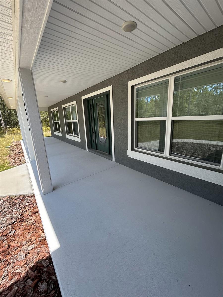
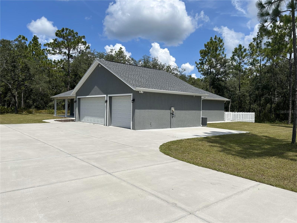
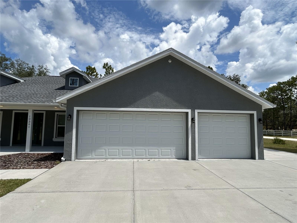
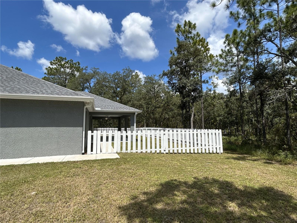
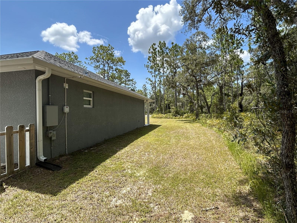
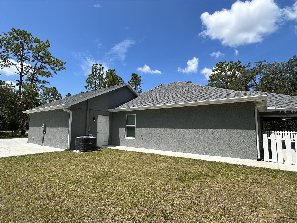
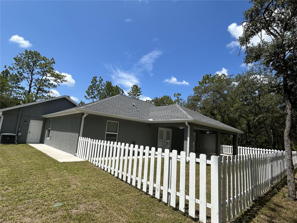
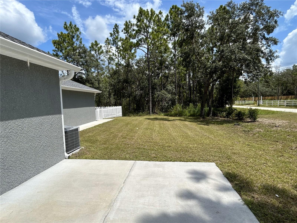
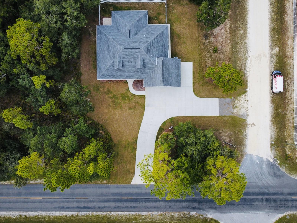
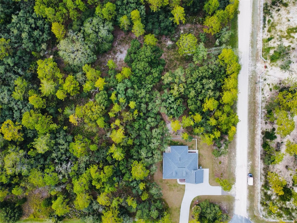
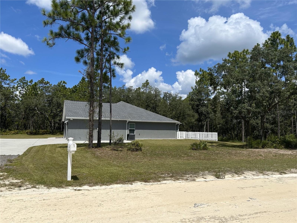
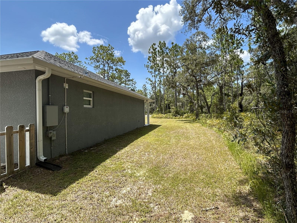
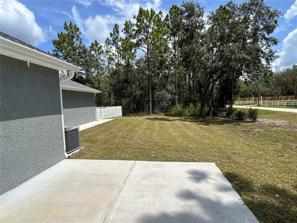
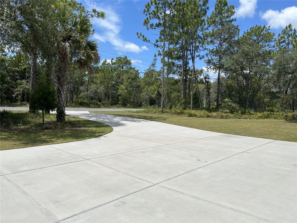
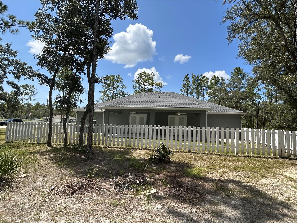
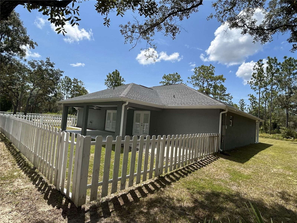
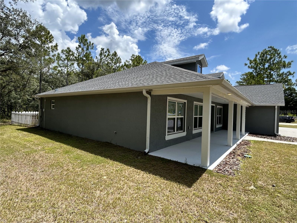
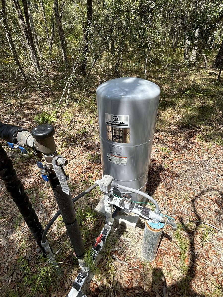
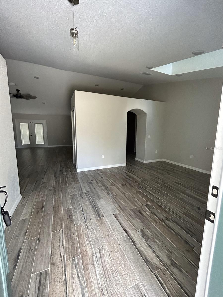
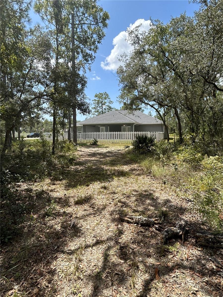
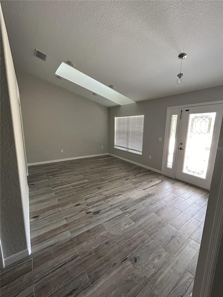
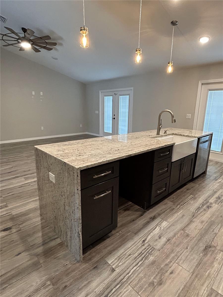
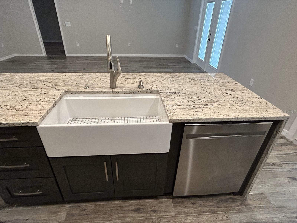
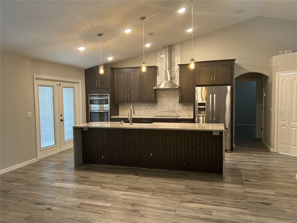
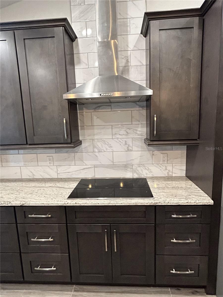
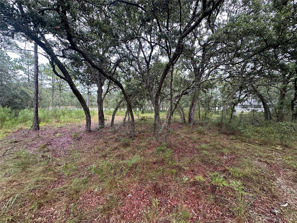
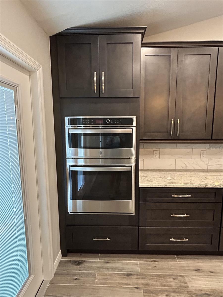
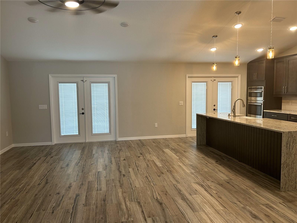
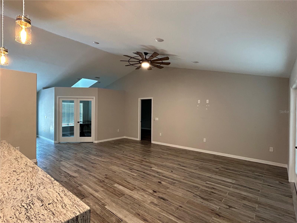
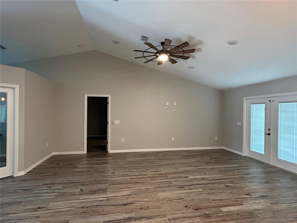
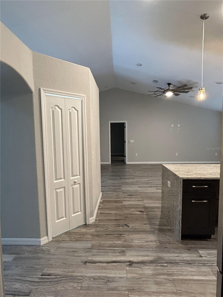
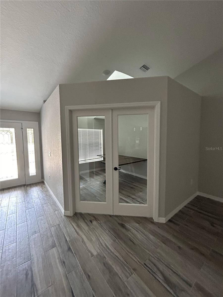
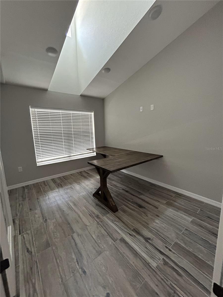
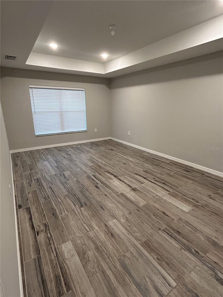
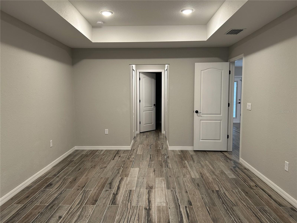
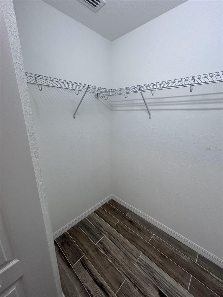
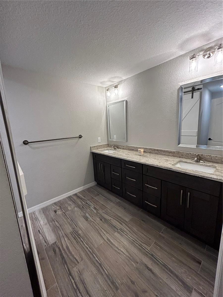
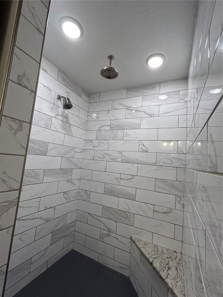
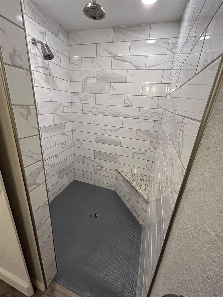
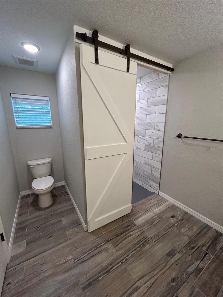
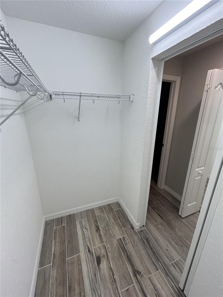
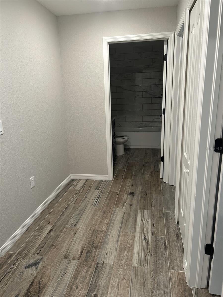
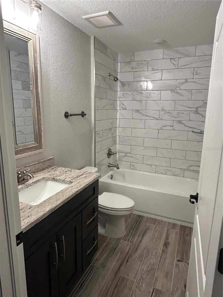
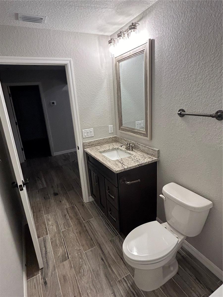
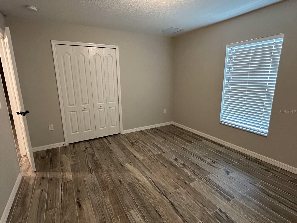
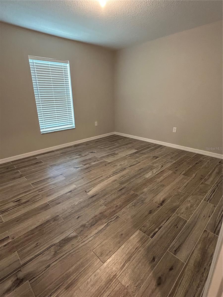
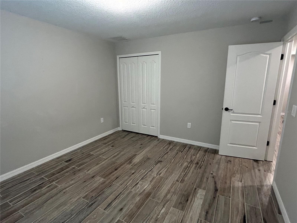
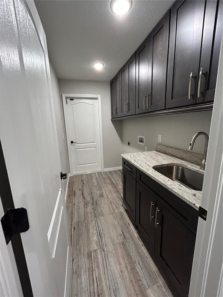
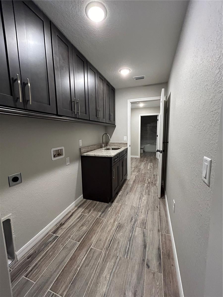
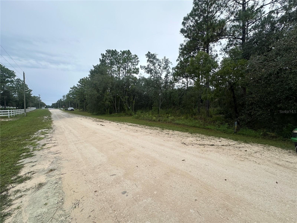
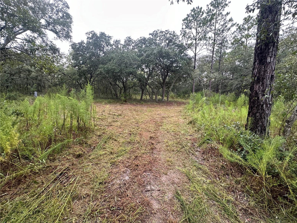
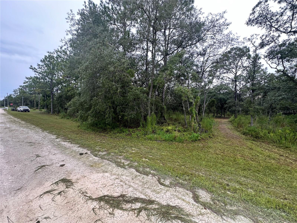
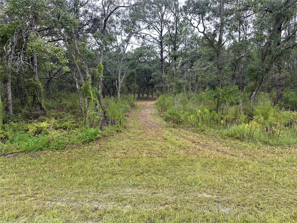
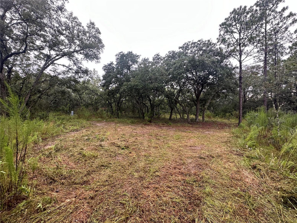
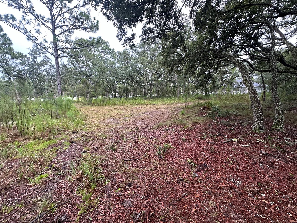
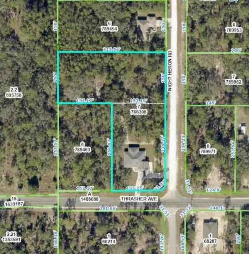
- MLS#: W7867128 ( Residential )
- Street Address: 10361 Thrasher Avenue
- Viewed: 8
- Price: $534,900
- Price sqft: $168
- Waterfront: No
- Year Built: 2022
- Bldg sqft: 3183
- Bedrooms: 3
- Total Baths: 2
- Full Baths: 2
- Garage / Parking Spaces: 3
- Days On Market: 246
- Additional Information
- Geolocation: 28.659 / -82.5498
- County: HERNANDO
- City: WEEKI WACHEE
- Zipcode: 34613
- Subdivision: Royal Highlands
- Provided by: TROPIC SHORES REALTY LLC
- Contact: SAMANTHA Archer
- 352-684-7371

- DMCA Notice
-
DescriptionProperty can be subdivided! Discover this beautiful, ranch style modern home nestled in the desirable Royal Highlands community of Weeki Wachee. Built in 2022, this 3 bedroom, 2 bathroom residence features an open split floor plan and an office, offering an ideal balance of privacy, productivity, and connectivity. Plus this home comes with a transferable 2 10 Florida home builder & structural warranty, good through November 2032! Inside, elegant tile flooring extends throughout the home, complemented by vaulted ceilings in the living area, enhancing the sense of space and light. The kitchen and bathrooms are appointed with high quality wood cabinets and stunning granite countertops, adding a touch of luxury and durability. The primary bedroom is a true retreat, featuring a stylish tray ceiling, dual walk in closets and a luxurious ensuite bathroom. Outdoor living is a delight with extended covered front and back porches. The expansive back porch (28x12 feet) and front porch (40x7 feet) are perfect for enjoying the peaceful surroundings and entertaining guests. Access the back porch through double French doors, providing a seamless transition between indoor and outdoor spaces. Situated on a generous 2 acre corner lot, this home offers ample space and privacy. The property layout allows for a large workshop to be on the second road, Night Heron connecting the corner lot, enabling it to be positioned far enough away from the home to ensure peace and quiet. Conveniently located near US HWY 19, this home offers an easy commute and quick access to local amenities. Enjoy the natural beauty and recreational opportunities at nearby Weeki Wachee Springs, Pine Island, and Homosassa Springsperfect for kayaking, fishing, and wildlife viewing. Also close to the Annutteliga Hammock Trailhead Loop and the Chassahowitzka Wildlife Management Area for hiking and outdoor adventures. With no HOA or CDD fees and not in a flood zone, this property provides the perfect blend of modern comfort and freedom. Dont miss this opportunity to own a stunning, like new home in a prime location! Contact us today to schedule a viewing and experience all that this property has to offer. Property can be subdivided, lot located on Night Heron Road would be 47,169.00 sq ft. Lot located on Thrasher Avenue would be 40,009.00 sq ft.
All
Similar
Features
Appliances
- Built-In Oven
- Cooktop
- Dishwasher
- Disposal
- Electric Water Heater
- Exhaust Fan
- Microwave
- Range Hood
- Refrigerator
Home Owners Association Fee
- 0.00
Builder Model
- Joann Country
Builder Name
- Hartland Homes
Carport Spaces
- 0.00
Close Date
- 0000-00-00
Cooling
- Central Air
Country
- US
Covered Spaces
- 0.00
Exterior Features
- French Doors
- Irrigation System
- Lighting
- Rain Gutters
- Sidewalk
Flooring
- Ceramic Tile
Furnished
- Unfurnished
Garage Spaces
- 3.00
Heating
- Electric
Insurance Expense
- 0.00
Interior Features
- Ceiling Fans(s)
- Eat-in Kitchen
- Open Floorplan
- Solid Wood Cabinets
- Split Bedroom
- Stone Counters
- Tray Ceiling(s)
- Vaulted Ceiling(s)
- Walk-In Closet(s)
- Window Treatments
Legal Description
- ROYAL HIGHLANDS UNIT 8 BLOCK 608 LOTS 7 & 9
Levels
- One
Living Area
- 1965.00
Lot Features
- Corner Lot
Area Major
- 34613 - Brooksville/Spring Hill/Weeki Wachee
Net Operating Income
- 0.00
Occupant Type
- Vacant
Open Parking Spaces
- 0.00
Other Expense
- 0.00
Parcel Number
- R01 221 17 3360 0608 0070
Parking Features
- Circular Driveway
- Garage Door Opener
- Oversized
- Parking Pad
Property Condition
- Completed
Property Type
- Residential
Roof
- Shingle
Sewer
- Septic Tank
Style
- Ranch
Tax Year
- 2022
Township
- 21
Utilities
- Cable Available
- Electricity Connected
- Phone Available
Virtual Tour Url
- https://www.propertypanorama.com/instaview/stellar/W7867128
Water Source
- Well
Year Built
- 2022
Zoning Code
- RESI
Listing Data ©2025 Greater Fort Lauderdale REALTORS®
Listings provided courtesy of The Hernando County Association of Realtors MLS.
Listing Data ©2025 REALTOR® Association of Citrus County
Listing Data ©2025 Royal Palm Coast Realtor® Association
The information provided by this website is for the personal, non-commercial use of consumers and may not be used for any purpose other than to identify prospective properties consumers may be interested in purchasing.Display of MLS data is usually deemed reliable but is NOT guaranteed accurate.
Datafeed Last updated on April 5, 2025 @ 12:00 am
©2006-2025 brokerIDXsites.com - https://brokerIDXsites.com
Sign Up Now for Free!X
Call Direct: Brokerage Office: Mobile: 352.573.8561
Registration Benefits:
- New Listings & Price Reduction Updates sent directly to your email
- Create Your Own Property Search saved for your return visit.
- "Like" Listings and Create a Favorites List
* NOTICE: By creating your free profile, you authorize us to send you periodic emails about new listings that match your saved searches and related real estate information.If you provide your telephone number, you are giving us permission to call you in response to this request, even if this phone number is in the State and/or National Do Not Call Registry.
Already have an account? Login to your account.


