
- Team Crouse
- Tropic Shores Realty
- "Always striving to exceed your expectations"
- Mobile: 352.573.8561
- 352.573.8561
- teamcrouse2014@gmail.com
Contact Mary M. Crouse
Schedule A Showing
Request more information
- Home
- Property Search
- Search results
- 6412 Yvette Drive, HUDSON, FL 34667
Property Photos
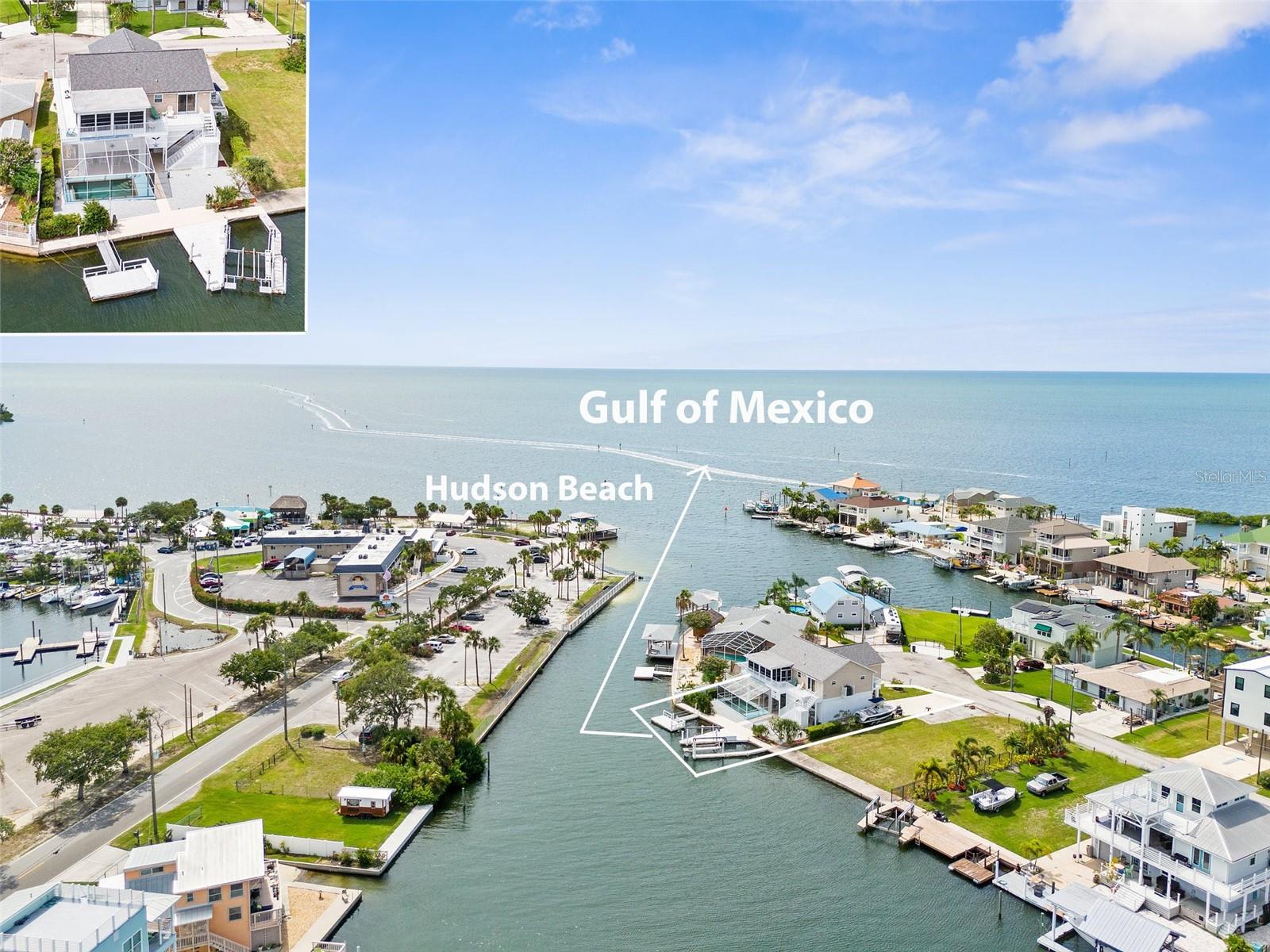

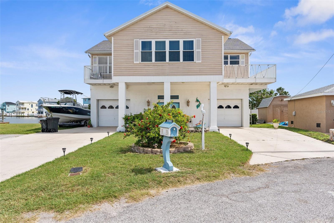
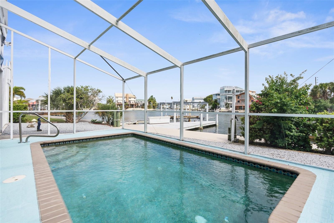
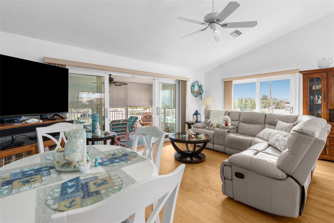

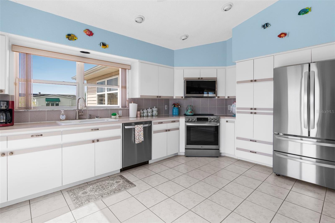

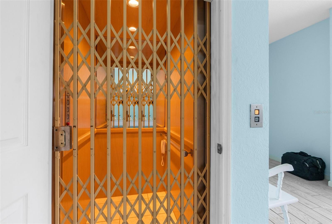

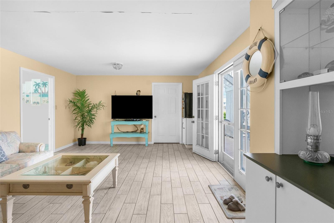
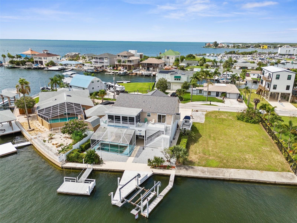
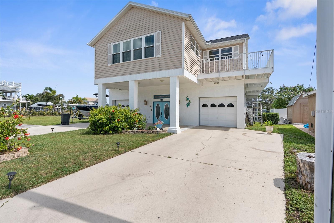
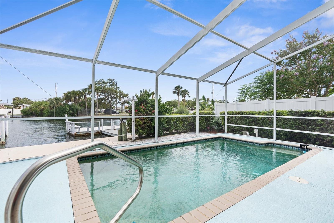
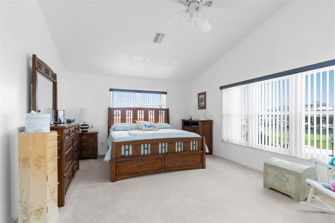

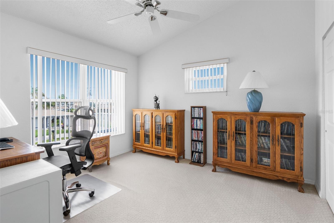
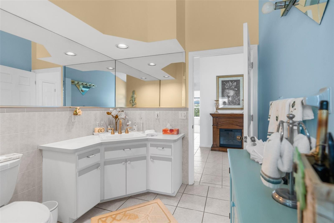
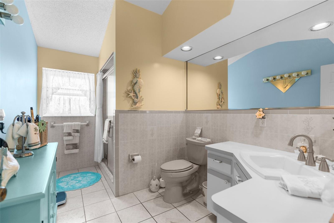
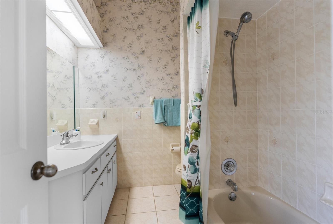
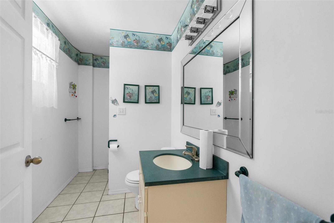
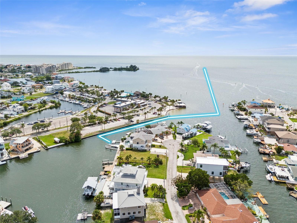
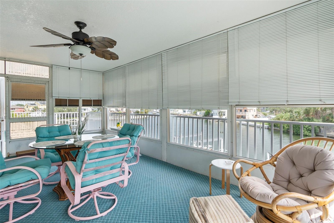
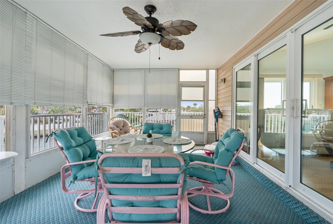
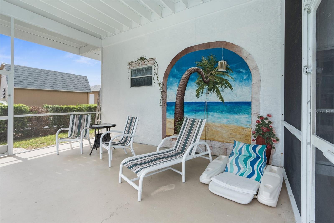
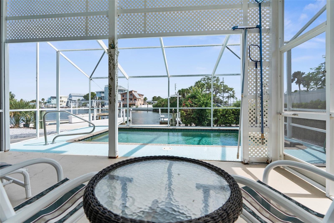
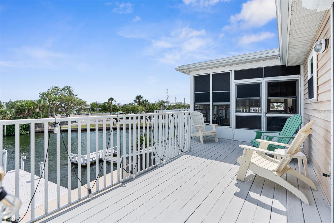
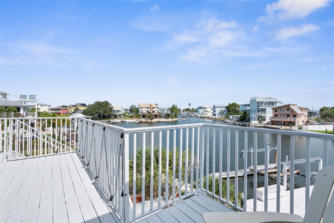
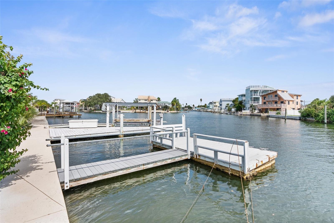
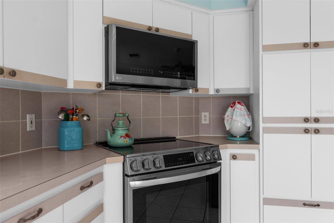
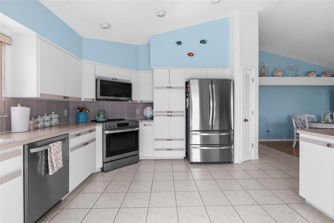
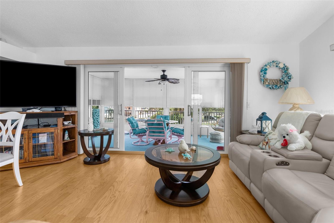
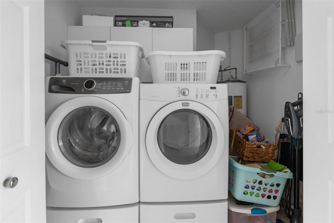
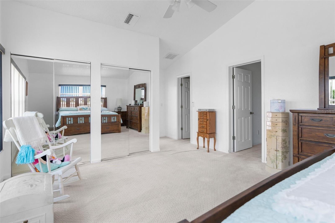
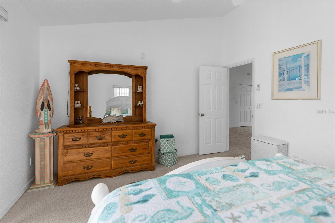
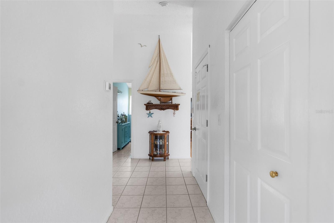
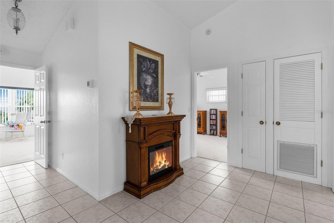
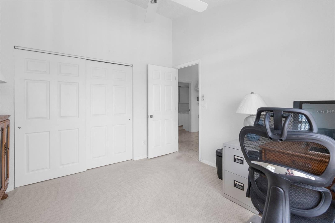
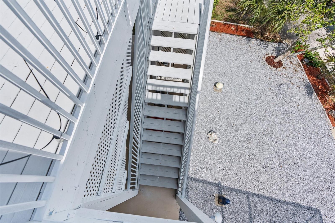
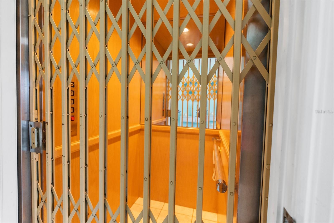
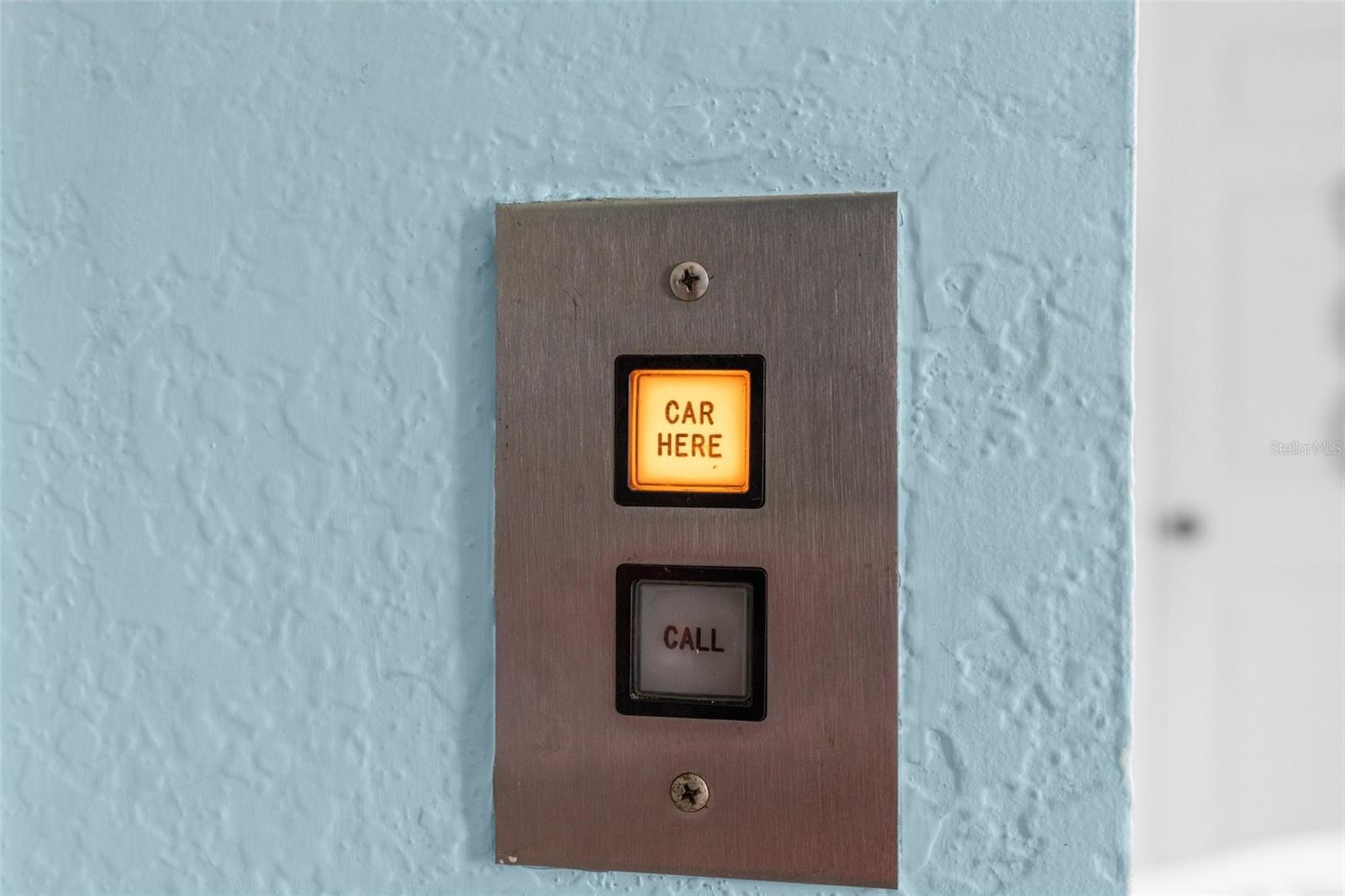
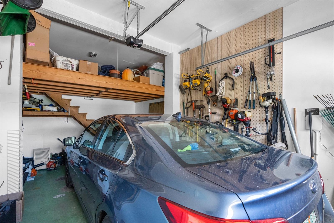
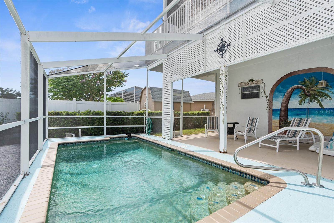
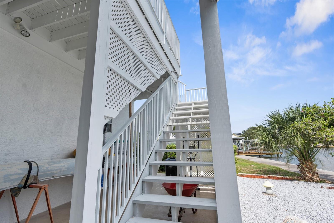
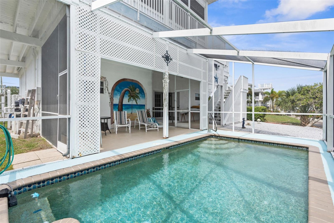
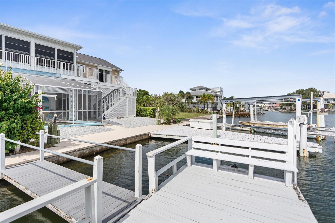

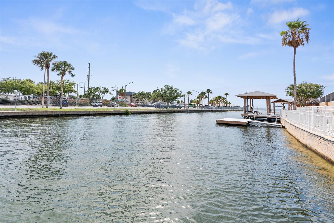
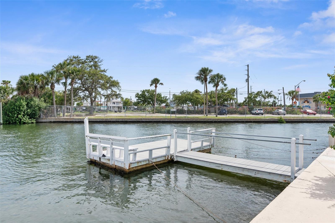
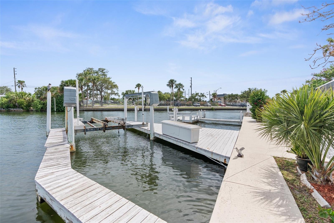
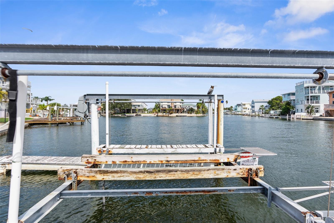
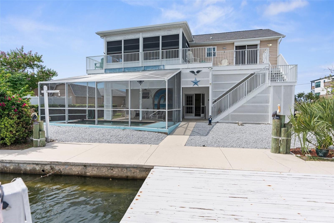
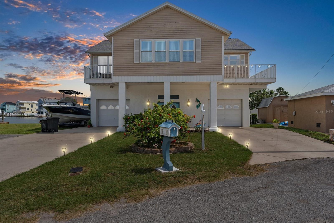
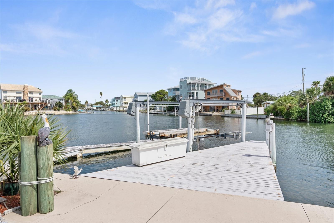
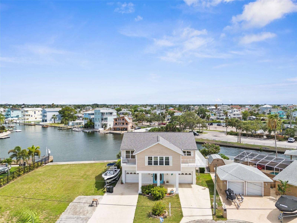
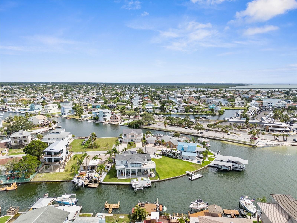
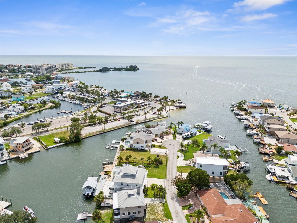

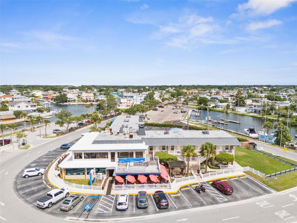

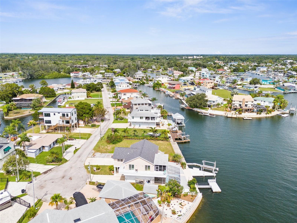

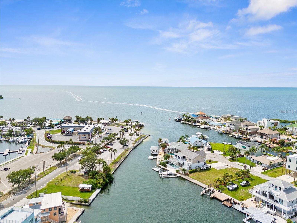
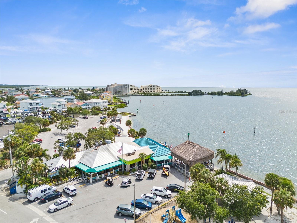

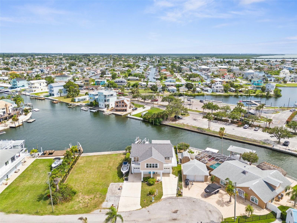
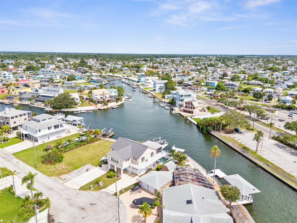
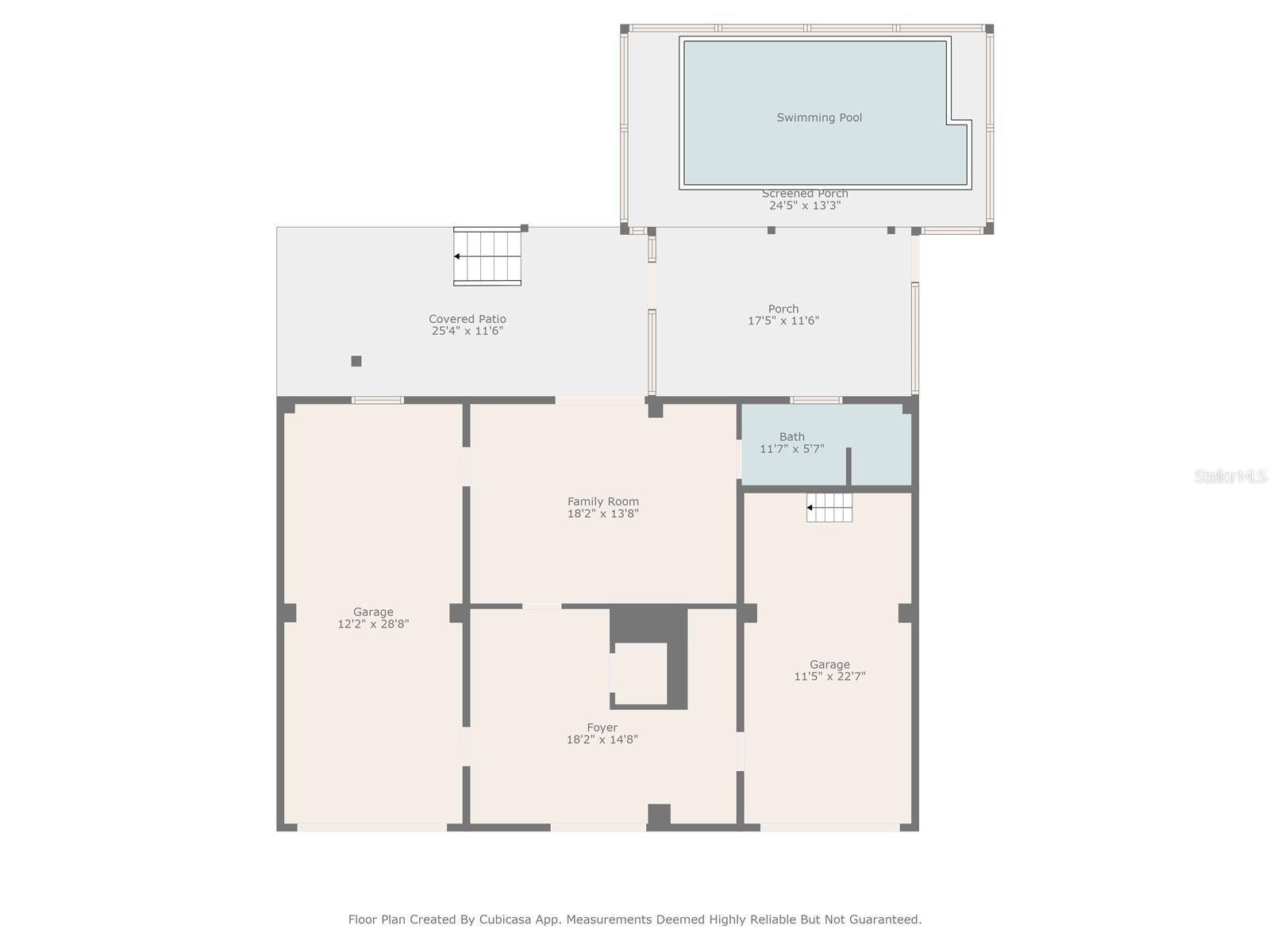
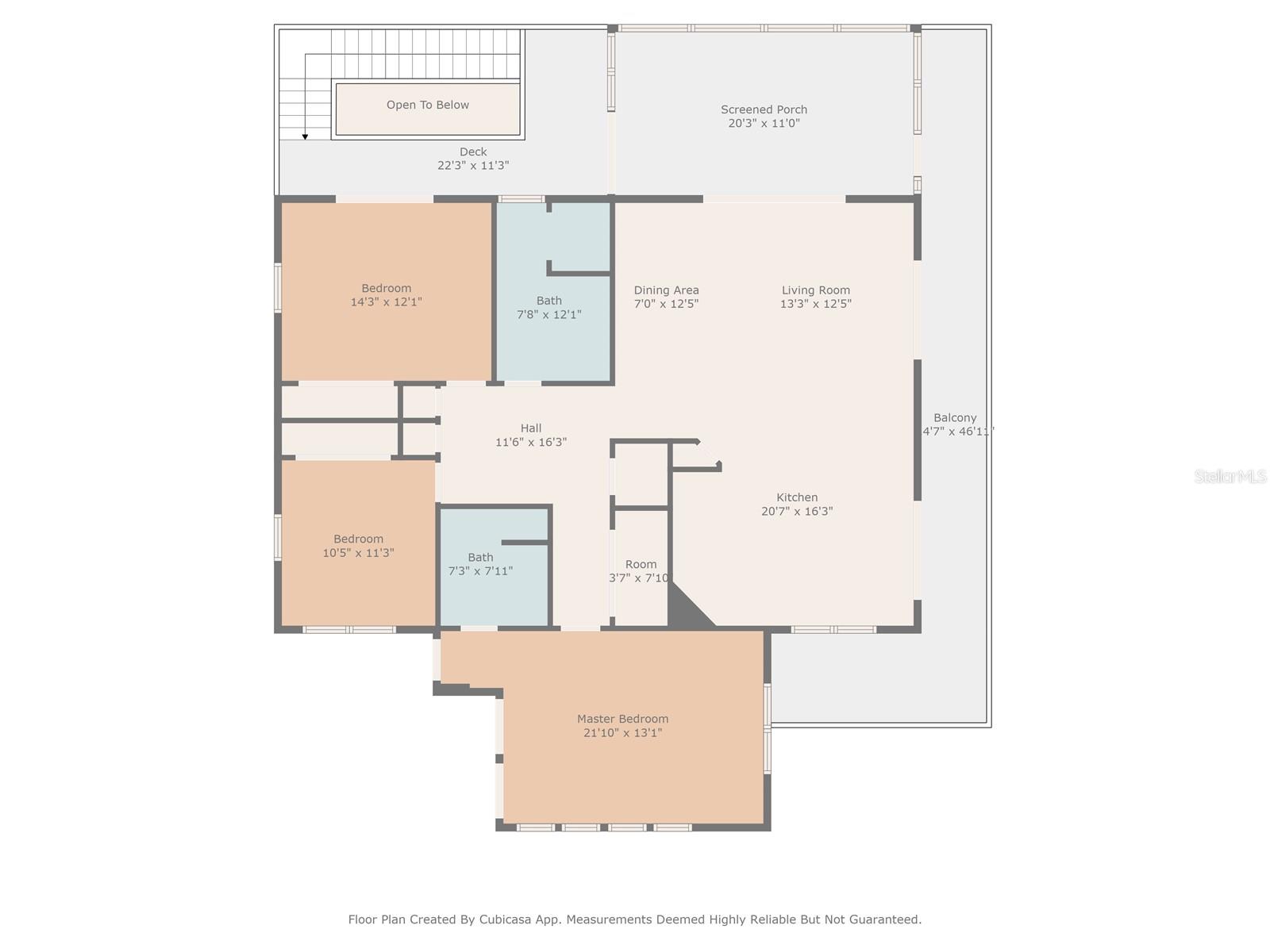
- MLS#: W7866711 ( Residential )
- Street Address: 6412 Yvette Drive
- Viewed: 606
- Price: $779,000
- Price sqft: $199
- Waterfront: Yes
- Wateraccess: Yes
- Waterfront Type: Canal - Saltwater
- Year Built: 1994
- Bldg sqft: 3920
- Bedrooms: 3
- Total Baths: 3
- Full Baths: 3
- Garage / Parking Spaces: 3
- Days On Market: 269
- Additional Information
- Geolocation: 28.3627 / -82.7084
- County: PASCO
- City: HUDSON
- Zipcode: 34667
- Subdivision: Hudson Beach Estates
- Elementary School: Hudson Primary Academy (K
- Middle School: Hudson Academy (
- High School: Hudson
- Provided by: HOME LAND REAL ESTATE INC
- Contact: Kimberly Pye, PA
- 352-556-0909

- DMCA Notice
-
DescriptionAlmost a gulf front home!! Waterfront 3/3/2 elevated home with views of the gulf of america from the top floor + elevator + private pool!! Gulf views from the second floor and the dock!! 60' of water frontage with concrete seawall on the canal just yards from the gulf of mexico/america!! Floating dock and boat lift into a larger bay area than just a narrow canal. Kayaking, paddle boarding, jet skiing, boating, fishing, crabbing, watching the dolphins... All right off your dock and backyard!! Located on a peninsula of land that reaches out to the gulf of mexico just near the hudson beach with a cul de sac and no through traffic!! High ceiling and large windows make this home feel spacious, light, bright, and cheery!! Enjoy gulf views from the kitchen, great room, and balconies! Low maintenance rock landscaping in the backyard! Screen enclosure over the pool with screened lanai and downstairs full bathroom for entertaining! Upstairs: 3 bedrooms + 2 bathrooms + large kitchen + great room + laundry room + nice sized florida room to enjoy the water and gulf views (20. 3 x 11. 0). Enjoy your coffee or wine on the balcony that wraps the back and west side of the home for enjoying the sunsets, the breezes, and the gulf views! Master bedroom is spacious (21. 10 x 12. 1) with ensuite bathroom and door to private balcony. Master bedroom has views of the gulf from the bedroom! Second bedroom as large slider with access to the back balcony overlooking the canal/water! Screened and covered porches upstairs and downstairs for enjoying the florida weather and entertaining! Downstairs: two separate garage bays. Lots of storage!! Large covered entryway with new entrance door into the spacious foyer! It's large enough to be a living room! Elevator is in the foyer and easily takes you upstairs! Large family room downstairs with french doors to the outside pool area and screened/covered back pool lanai! Full bathroom downstairs for convenience and is the pool bath. Garage space on the left is deep enough for a car/truck and a workshop! Lots of extra storage space in both garage bays downstairs! Located a stone's throw from sam's beach bar and hudson beach! Ride your gulf cart to dinner or to the beach with friends! Take your boat to anclote island and pull your boat up to the white sand beaches and calm clear blue waters! Bring your float, grill, and beach games! Located close to award winning bayonet point hospital (level 2 trauma center), shopping, restaurants, groceries, and everything a coastal town is known for! 45 minutes to tampa international airport and top us beaches!!
All
Similar
Features
Waterfront Description
- Canal - Saltwater
Appliances
- Dishwasher
- Electric Water Heater
- Range
- Refrigerator
Home Owners Association Fee
- 0.00
Carport Spaces
- 1.00
Close Date
- 0000-00-00
Cooling
- Central Air
Country
- US
Covered Spaces
- 0.00
Exterior Features
- Balcony
- Lighting
- Private Mailbox
- Rain Gutters
Flooring
- Ceramic Tile
- Laminate
Garage Spaces
- 2.00
Heating
- Central
High School
- Hudson High-PO
Insurance Expense
- 0.00
Interior Features
- Ceiling Fans(s)
- High Ceilings
- Open Floorplan
- Primary Bedroom Main Floor
- PrimaryBedroom Upstairs
- Walk-In Closet(s)
- Window Treatments
Legal Description
- HUDSON BEACH ESTATES UNIT ONE THIRD ADDITION PB 6 PG 61 PORTION OF LOTS 32 & 33 DESC AS COM AT MOST NLY COR OF SAID LOT 33 FOR POB TH N86DEG 30' 00"E 16.00 FT TH S01DEG 26'04"
Levels
- Two
Living Area
- 1656.00
Lot Features
- Cleared
- Landscaped
- Level
- Near Marina
- Street Dead-End
- Paved
Middle School
- Hudson Academy ( 4-8)
Area Major
- 34667 - Hudson/Bayonet Point/Port Richey
Net Operating Income
- 0.00
Occupant Type
- Owner
Open Parking Spaces
- 0.00
Other Expense
- 0.00
Parcel Number
- 28-24-16-0100-00000-0325
Pool Features
- Gunite
- In Ground
- Screen Enclosure
Property Type
- Residential
Roof
- Shingle
School Elementary
- Hudson Primary Academy (K-3)
Sewer
- Public Sewer
Style
- Coastal
Tax Year
- 2023
Township
- 24
Utilities
- BB/HS Internet Available
- Cable Available
- Electricity Connected
View
- Pool
- Water
Views
- 606
Virtual Tour Url
- https://www.propertypanorama.com/instaview/stellar/W7866711
Water Source
- Public
Year Built
- 1994
Zoning Code
- R4
Listing Data ©2025 Greater Fort Lauderdale REALTORS®
Listings provided courtesy of The Hernando County Association of Realtors MLS.
Listing Data ©2025 REALTOR® Association of Citrus County
Listing Data ©2025 Royal Palm Coast Realtor® Association
The information provided by this website is for the personal, non-commercial use of consumers and may not be used for any purpose other than to identify prospective properties consumers may be interested in purchasing.Display of MLS data is usually deemed reliable but is NOT guaranteed accurate.
Datafeed Last updated on April 26, 2025 @ 12:00 am
©2006-2025 brokerIDXsites.com - https://brokerIDXsites.com
Sign Up Now for Free!X
Call Direct: Brokerage Office: Mobile: 352.573.8561
Registration Benefits:
- New Listings & Price Reduction Updates sent directly to your email
- Create Your Own Property Search saved for your return visit.
- "Like" Listings and Create a Favorites List
* NOTICE: By creating your free profile, you authorize us to send you periodic emails about new listings that match your saved searches and related real estate information.If you provide your telephone number, you are giving us permission to call you in response to this request, even if this phone number is in the State and/or National Do Not Call Registry.
Already have an account? Login to your account.


