
- Team Crouse
- Tropic Shores Realty
- "Always striving to exceed your expectations"
- Mobile: 352.573.8561
- 352.573.8561
- teamcrouse2014@gmail.com
Contact Mary M. Crouse
Schedule A Showing
Request more information
- Home
- Property Search
- Search results
- 10526 Mira Vista Drive, PORT RICHEY, FL 34668
Property Photos
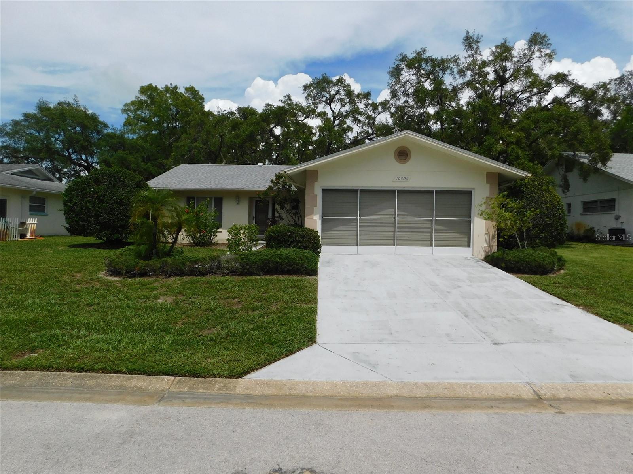


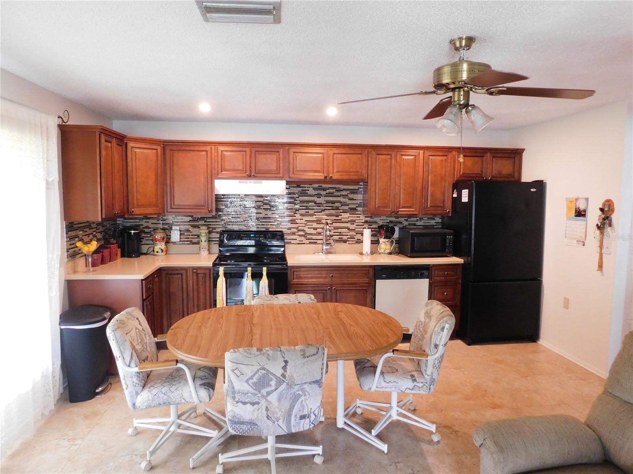
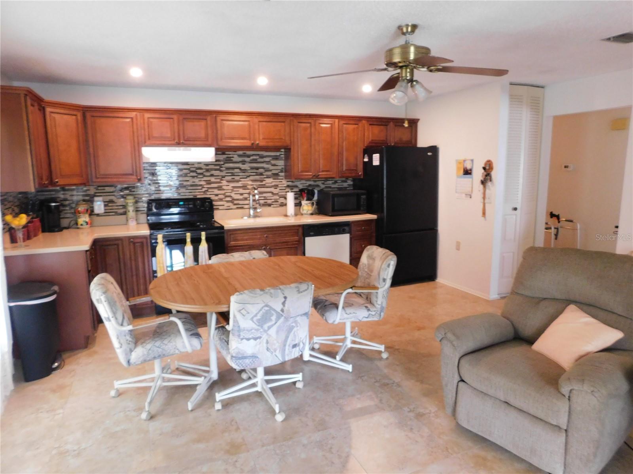
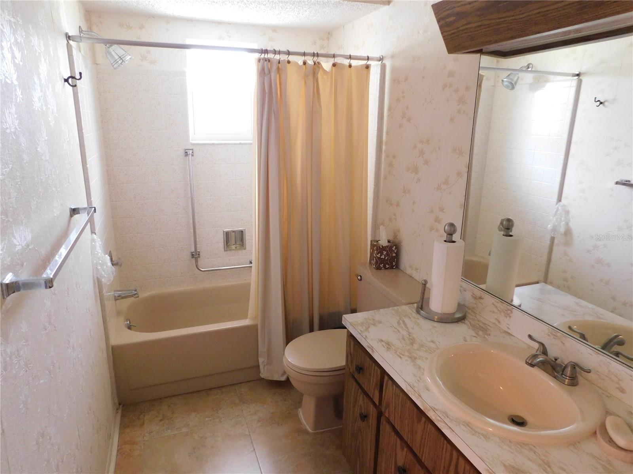
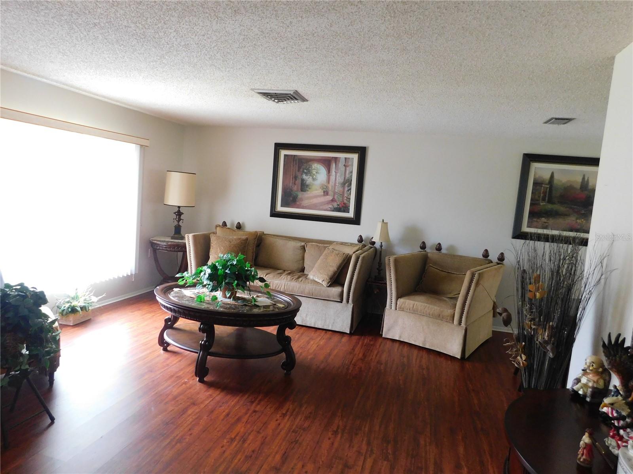

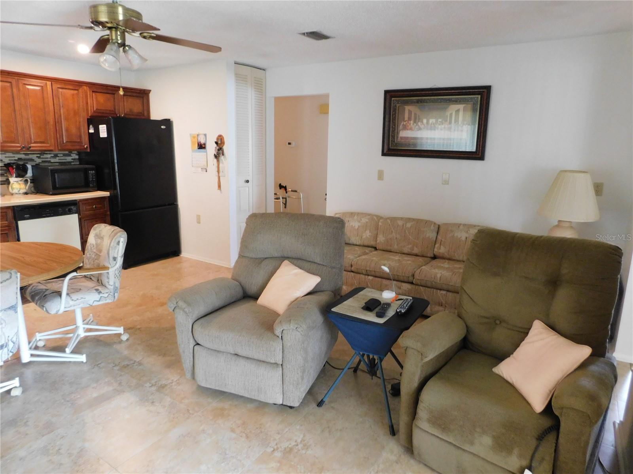

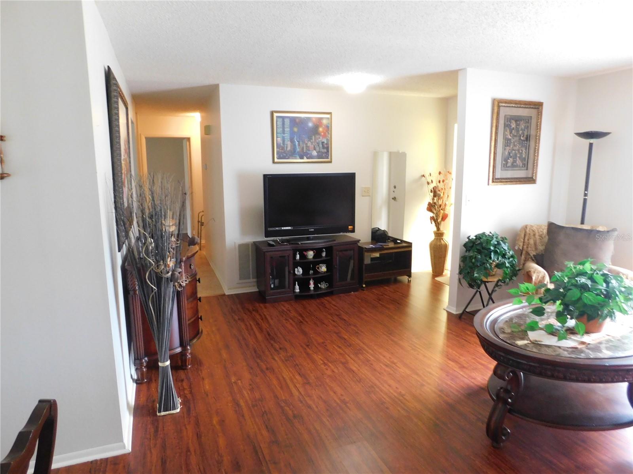
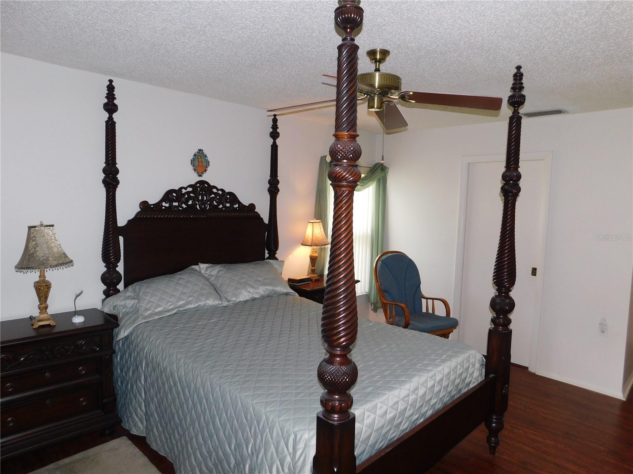

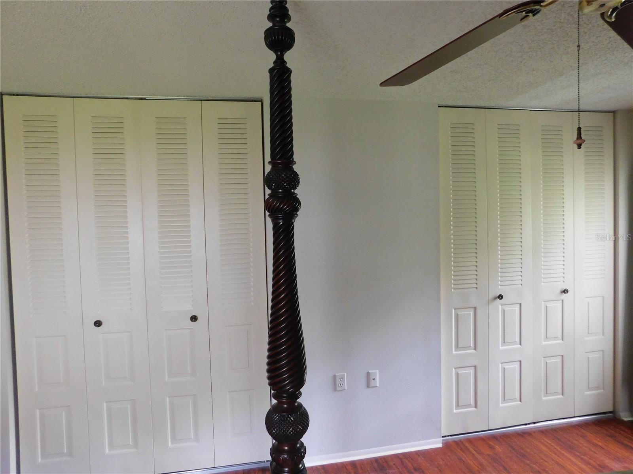

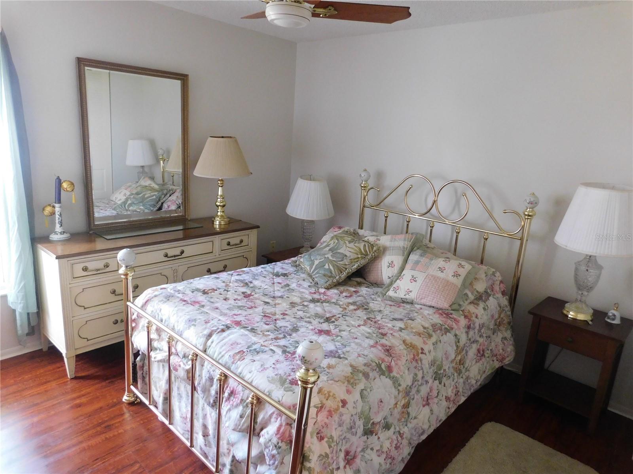
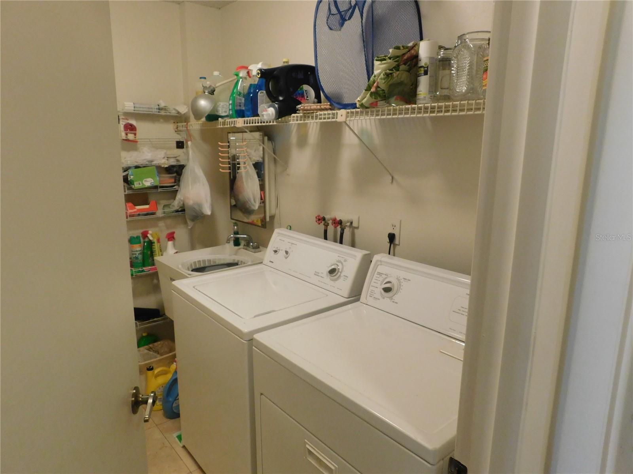

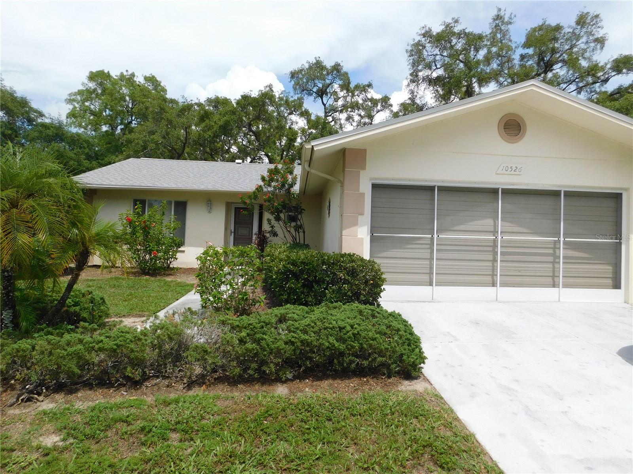

- MLS#: W7866138 ( Residential )
- Street Address: 10526 Mira Vista Drive
- Viewed: 145
- Price: $260,000
- Price sqft: $128
- Waterfront: No
- Year Built: 1977
- Bldg sqft: 2025
- Bedrooms: 2
- Total Baths: 2
- Full Baths: 2
- Garage / Parking Spaces: 2
- Days On Market: 343
- Additional Information
- Geolocation: 28.3105 / -82.679
- County: PASCO
- City: PORT RICHEY
- Zipcode: 34668
- Subdivision: San Clemente Village
- Elementary School: Schrader Elementary PO
- Middle School: Bayonet Point Middle PO
- High School: Fivay High PO
- Provided by: COLDWELL BANKER FIGREY&SONRES
- Contact: Gena Taylor
- 727-495-2424

- DMCA Notice
-
DescriptionLooking for a Full Time Home or a Seasonal home? This Highly desirable 55+ Timber Oaks Community is exactly what you are looking for. Move in Ready with a worry free feeling and enjoy the comfort of knowing your investment is protected. This 2 bedroom 2 bath concrete block home has been lovingly maintained. New roof, New HVAC, new Windows. The lot is elevated and offers a 2 car garage. Save on your water bill while watering your lawn as the sprinkler system is on an irrigation well and includes a rust inhibitor. Enjoy your enclosed Florida room with windows and screens, add a separate portable AC unit and you have a bonus room with all kinds of possibilities. The kitchen has been beautifully updated with an abundance of cabinets, beautiful backsplash, granite countertops and 2 pantries. Laundry room is in the home and has added storage. The Garage is screened to let in the breeze. The low HOA fees ensure that you can enjoy all the perks of this vibrant community without breaking the bank. The real gem of this community is the outstanding lakeside clubhouse, which is a hub of activity day and night. You'll have access to a heated pool, a relaxing spa, tennis courts, shuffleboard, pickleball, billiards room, bocce, and so much more. Whether you're a sports enthusiast or prefer a more leisurely lifestyle, there's something here for everyone. Activities include monthly dances, bingo, karaoke, line dance lessons, pool exercises and card games just to name a few. All the activities are listed in the monthly community newsletter. Are you ready to enjoy the Florida lifestyle whether seasonal or full time? Best of all this is located in a deed restricted community with low monthly HOA. The only thing this house is missing is you! Make this your next Florida home!
All
Similar
Features
Appliances
- Dishwasher
- Disposal
- Dryer
- Electric Water Heater
- Exhaust Fan
- Range
- Range Hood
- Refrigerator
- Washer
Association Amenities
- Clubhouse
- Fence Restrictions
- Fitness Center
- Park
- Pool
- Recreation Facilities
- Shuffleboard Court
- Tennis Court(s)
Home Owners Association Fee
- 50.00
Home Owners Association Fee Includes
- Pool
- Escrow Reserves Fund
- Maintenance Grounds
- Recreational Facilities
Association Name
- Timber Oaks
Association Phone
- 727-863-5711
Carport Spaces
- 0.00
Close Date
- 0000-00-00
Cooling
- Central Air
Country
- US
Covered Spaces
- 0.00
Exterior Features
- Private Mailbox
- Rain Gutters
- Sliding Doors
Flooring
- Ceramic Tile
- Wood
Furnished
- Negotiable
Garage Spaces
- 2.00
Heating
- Central
High School
- Fivay High-PO
Insurance Expense
- 0.00
Interior Features
- Ceiling Fans(s)
- Eat-in Kitchen
- Kitchen/Family Room Combo
- Living Room/Dining Room Combo
- Open Floorplan
- Primary Bedroom Main Floor
- Solid Wood Cabinets
- Stone Counters
- Thermostat
- Window Treatments
Legal Description
- SAN CLEMENTE VILLAGE UNIT 5 PB 14 PGS 148-151 LOT 53 OR 6388 PG 277
Levels
- One
Living Area
- 1423.00
Lot Features
- Cleared
- In County
- Landscaped
- Sidewalk
- Paved
Middle School
- Bayonet Point Middle-PO
Area Major
- 34668 - Port Richey
Net Operating Income
- 0.00
Occupant Type
- Vacant
Open Parking Spaces
- 0.00
Other Expense
- 0.00
Parcel Number
- 14-25-16-006D-00000-0530
Parking Features
- Driveway
- Garage Door Opener
Pets Allowed
- Yes
Possession
- Close Of Escrow
Property Condition
- Completed
Property Type
- Residential
Roof
- Shingle
School Elementary
- Schrader Elementary-PO
Sewer
- Public Sewer
Style
- Contemporary
Tax Year
- 2023
Township
- 25
Utilities
- Cable Available
- Electricity Connected
- Public
- Sprinkler Recycled
- Sprinkler Well
- Water Connected
View
- Trees/Woods
Views
- 145
Virtual Tour Url
- https://www.propertypanorama.com/instaview/stellar/W7866138
Water Source
- Public
Year Built
- 1977
Zoning Code
- PUD
Listing Data ©2025 Greater Fort Lauderdale REALTORS®
Listings provided courtesy of The Hernando County Association of Realtors MLS.
Listing Data ©2025 REALTOR® Association of Citrus County
Listing Data ©2025 Royal Palm Coast Realtor® Association
The information provided by this website is for the personal, non-commercial use of consumers and may not be used for any purpose other than to identify prospective properties consumers may be interested in purchasing.Display of MLS data is usually deemed reliable but is NOT guaranteed accurate.
Datafeed Last updated on June 7, 2025 @ 12:00 am
©2006-2025 brokerIDXsites.com - https://brokerIDXsites.com
Sign Up Now for Free!X
Call Direct: Brokerage Office: Mobile: 352.573.8561
Registration Benefits:
- New Listings & Price Reduction Updates sent directly to your email
- Create Your Own Property Search saved for your return visit.
- "Like" Listings and Create a Favorites List
* NOTICE: By creating your free profile, you authorize us to send you periodic emails about new listings that match your saved searches and related real estate information.If you provide your telephone number, you are giving us permission to call you in response to this request, even if this phone number is in the State and/or National Do Not Call Registry.
Already have an account? Login to your account.


