
- Team Crouse
- Tropic Shores Realty
- "Always striving to exceed your expectations"
- Mobile: 352.573.8561
- 352.573.8561
- teamcrouse2014@gmail.com
Contact Mary M. Crouse
Schedule A Showing
Request more information
- Home
- Property Search
- Search results
- 6460 Pine Meadows Drive, Spring Hill, FL 34606
Property Photos
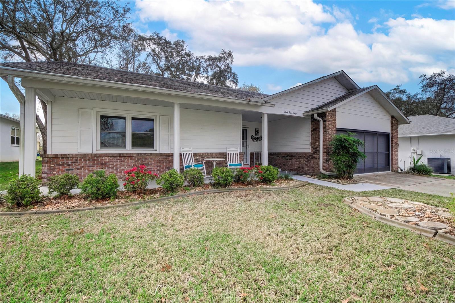

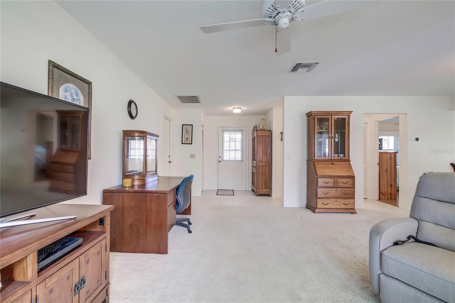
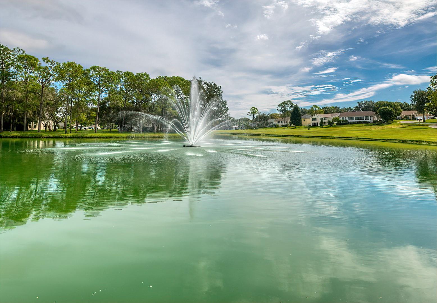
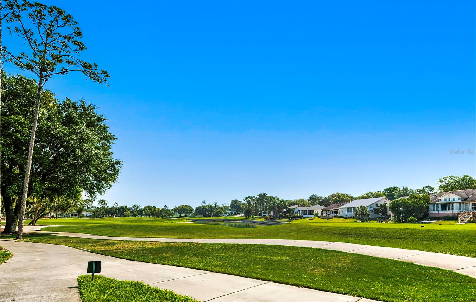
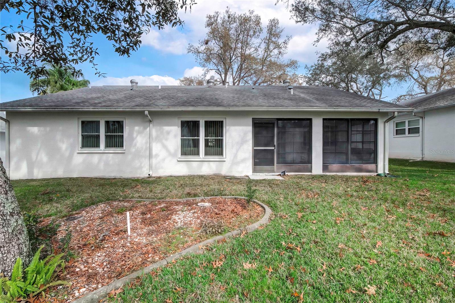
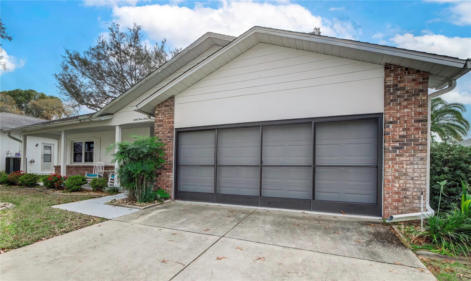
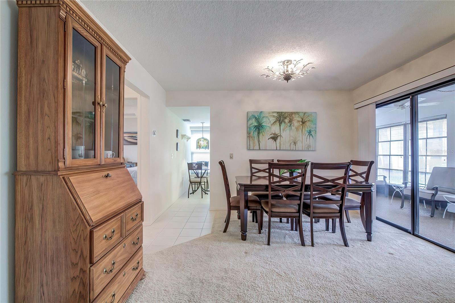
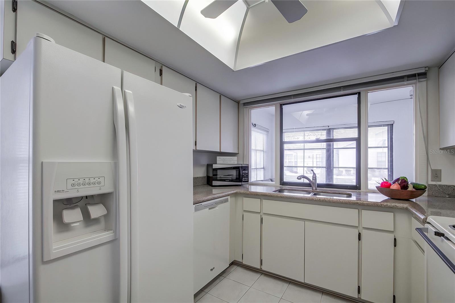
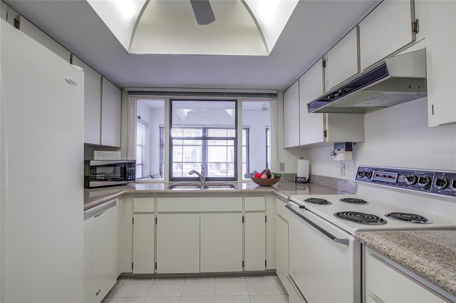
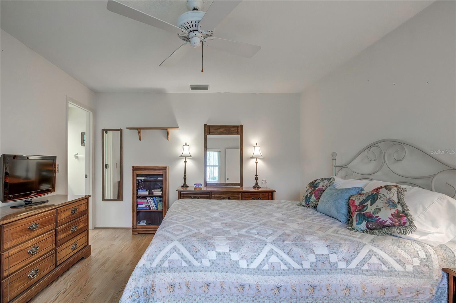
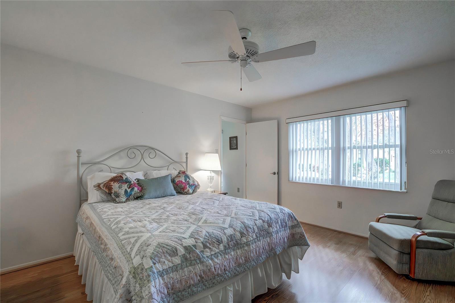
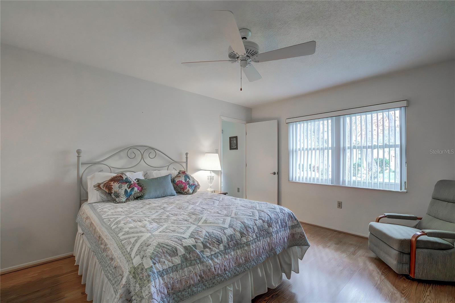
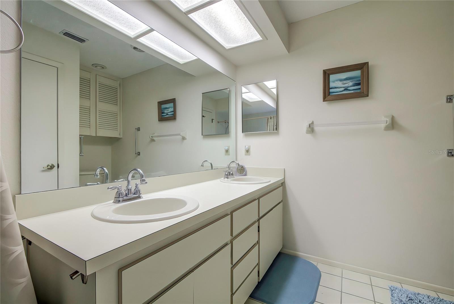
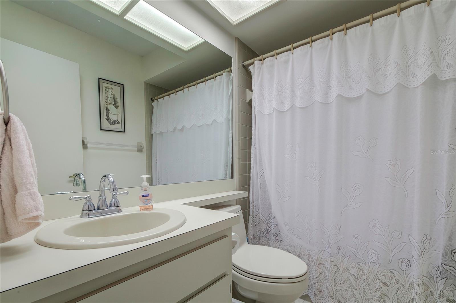
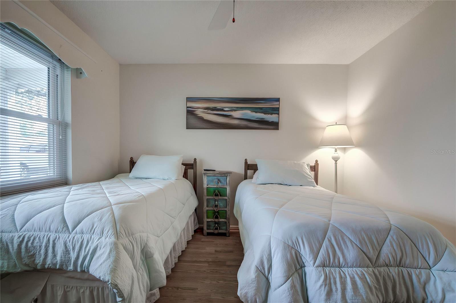
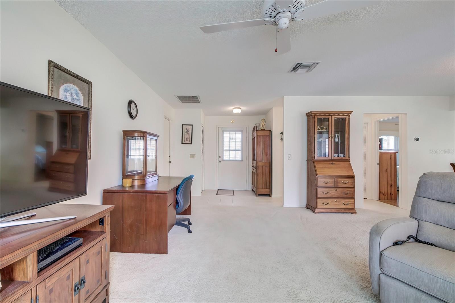
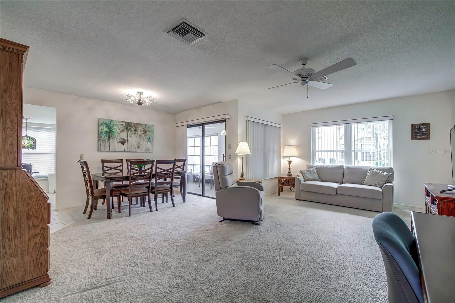
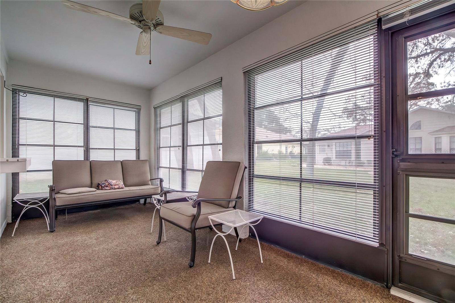
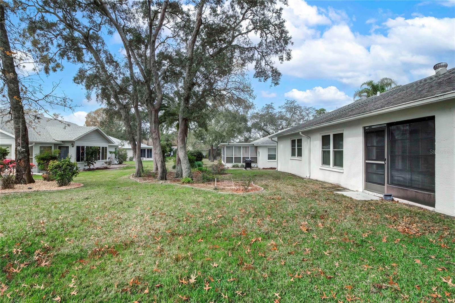
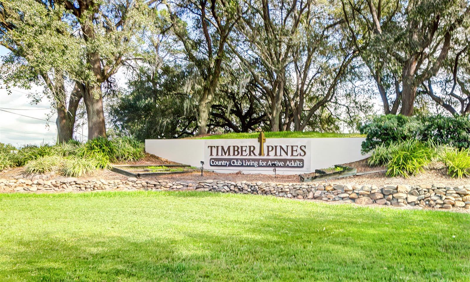
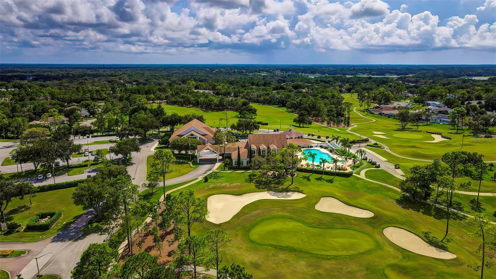
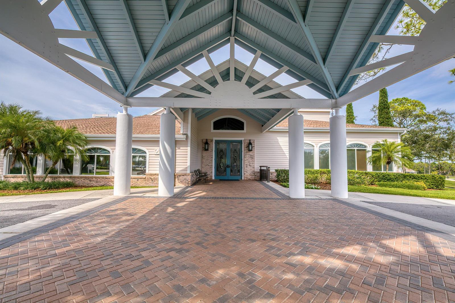
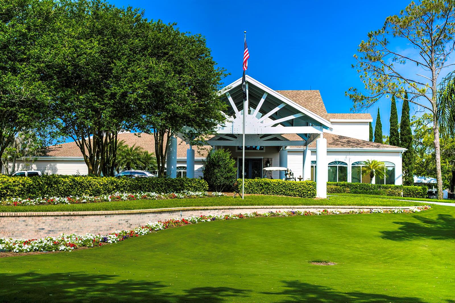
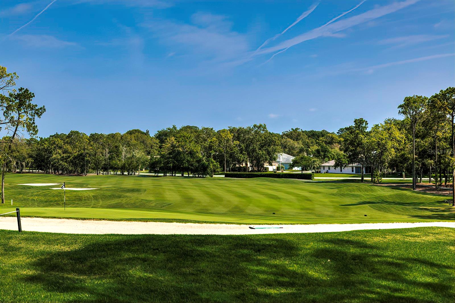
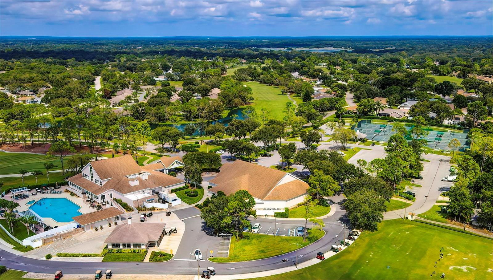
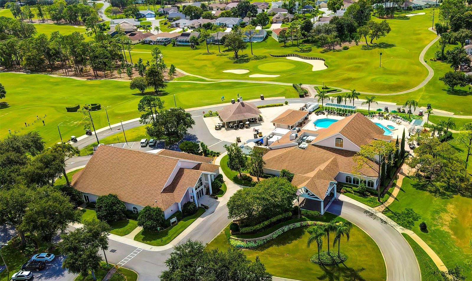
- MLS#: W7862464 ( Residential )
- Street Address: 6460 Pine Meadows Drive
- Viewed: 113
- Price: $249,900
- Price sqft: $126
- Waterfront: No
- Year Built: 1986
- Bldg sqft: 1990
- Bedrooms: 2
- Total Baths: 2
- Full Baths: 2
- Garage / Parking Spaces: 2
- Days On Market: 465
- Additional Information
- Geolocation: 28.4738 / -82.6076
- County: HERNANDO
- City: Spring Hill
- Zipcode: 34606
- Subdivision: Timber Pines Tr 21 Un 1
- Provided by: BHHS FLORIDA PROPERTIES GROUP
- Contact: Tom Rumminger
- 352-688-2227

- DMCA Notice
-
DescriptionSeller is offering up to $11,000.00 credit at closing for furture roof replacement. Come Enjoy the Florida Lifestyle in this 2 bedroom 2 bath split floor plan 2 car screened garage, lanai, and a large covered front porch on a quiet street in the sought after Timber Pines Community awaiting its next owner in this fully furnished ready to move ready home. When entering the open floor plan there is a nice slider to the lanai with screen windows allows you to enjoy your coffee with or without a breeze, there is a pass through window to the kitchen. The owner's suite is large with a walk in closet and bath off the suite has double sinks a shower with a built in seat. The guest bedroom has a large closet with 2 beds that can easily be put together for the king size bed the guest bathroom has a tub/shower combo. Timber Pines is a 55+ community with over 100 clubs, restaurant/bar, 1 regulation golf course, 2 executive golf courses and a pitching 9 hole course, tennis courts, pickle ball, wood working shop, a new fitness center, dog park, 2 swimming pool this is truly a golf cart friendly community. The area is near shopping, restaurants, hotels, come enjoy the Natures Coast close to the Gulf of Mexico Weeki Wachee home of the world famous mermaids near Pine Island for those beautiful sunsets around 40 minutes from Tampa or head north to Crystal River.
All
Similar
Features
Appliances
- Built-In Oven
- Dishwasher
- Electric Water Heater
- Range Hood
- Refrigerator
Home Owners Association Fee
- 304.00
Association Name
- tbd
Carport Spaces
- 0.00
Close Date
- 0000-00-00
Cooling
- Central Air
Country
- US
Covered Spaces
- 0.00
Exterior Features
- Private Mailbox
- Sliding Doors
Flooring
- Carpet
- Tile
Furnished
- Furnished
Garage Spaces
- 2.00
Heating
- Electric
- Heat Pump
Insurance Expense
- 0.00
Interior Features
- Ceiling Fans(s)
- Eat-in Kitchen
Legal Description
- Timber Pines TR 21 UNIT 1 LOT 57
Levels
- One
Living Area
- 1196.00
Area Major
- 34606 - Spring Hill/Brooksville/Weeki Wachee
Net Operating Income
- 0.00
Occupant Type
- Owner
Open Parking Spaces
- 0.00
Other Expense
- 0.00
Parcel Number
- R21 223 17 6211 0000 0570
Pets Allowed
- Cats OK
- Dogs OK
- Yes
Property Type
- Residential
Roof
- Shingle
Sewer
- Public Sewer
Tax Year
- 2023
Township
- 23
Utilities
- Cable Available
- Electricity Available
- Phone Available
- Public
- Sewer Connected
Views
- 113
Virtual Tour Url
- https://www.propertypanorama.com/instaview/stellar/W7862464
Water Source
- Public
Year Built
- 1986
Zoning Code
- RES
Listing Data ©2025 Greater Fort Lauderdale REALTORS®
Listings provided courtesy of The Hernando County Association of Realtors MLS.
Listing Data ©2025 REALTOR® Association of Citrus County
Listing Data ©2025 Royal Palm Coast Realtor® Association
The information provided by this website is for the personal, non-commercial use of consumers and may not be used for any purpose other than to identify prospective properties consumers may be interested in purchasing.Display of MLS data is usually deemed reliable but is NOT guaranteed accurate.
Datafeed Last updated on June 15, 2025 @ 12:00 am
©2006-2025 brokerIDXsites.com - https://brokerIDXsites.com
Sign Up Now for Free!X
Call Direct: Brokerage Office: Mobile: 352.573.8561
Registration Benefits:
- New Listings & Price Reduction Updates sent directly to your email
- Create Your Own Property Search saved for your return visit.
- "Like" Listings and Create a Favorites List
* NOTICE: By creating your free profile, you authorize us to send you periodic emails about new listings that match your saved searches and related real estate information.If you provide your telephone number, you are giving us permission to call you in response to this request, even if this phone number is in the State and/or National Do Not Call Registry.
Already have an account? Login to your account.


