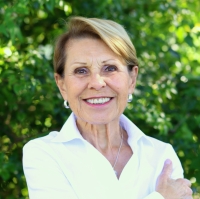
- Team Crouse
- Tropic Shores Realty
- "Always striving to exceed your expectations"
- Mobile: 352.573.8561
- 352.573.8561
- teamcrouse2014@gmail.com
Contact Mary M. Crouse
Schedule A Showing
Request more information
- Home
- Property Search
- Search results
- 13986 Bonnie Brae Drive, Largo, FL 33774
Property Photos

















































- MLS#: TB8402388 ( Single Family )
- Street Address: 13986 Bonnie Brae Drive
- Viewed: 6
- Price: $649,900
- Price sqft: $190
- Waterfront: No
- Year Built: 1972
- Bldg sqft: 3412
- Bedrooms: 5
- Total Baths: 3
- Full Baths: 3
- Garage / Parking Spaces: 2
- Days On Market: 12
- Additional Information
- Geolocation: 27.8739 / -82.832
- County: PINELLAS
- City: Largo
- Zipcode: 33774
- Subdivision: Hillcrest Manor
- Elementary School: Oakhurst
- Middle School: Seminole
- High School: Seminole
- Provided by: HOME RENTALS & REALTY INC
- DMCA Notice
-
DescriptionJust Minutes from Gulf Beaches Spacious 5BR/3BA Pool Home | No Flood/No Evacuation Zone | Now just $649,900! Welcome to 13986 Bonnie Brae Dr, a move in ready Florida retreat priced for quick sale! Located on a corner lot in a true no flood/no evacuation zone, this solid concrete block home has stood strong through Floridas storms offering peace of mind, space to grow, and a lifestyle near world class beaches and top rated schools. With 5 bedrooms and 3 full bathrooms, the versatile 2700+ square foot layout is perfect for multi generational families, remote work, creative pursuits, or seamless indoor outdoor entertaining. Step inside to a freshly painted interior with brand new luxury vinyl plank flooring, a spacious split bedroom plan, and natural light throughout. The oversized eat in kitchen flows into a massive great room with vaulted ceilings and a cozy wood burning fireplace perfect for both everyday comfort and gathering with friends. Outside the triple sliding glass doors, enjoy your own private backyard oasis: featuring a screen enclosed pool, jacuzzi, freshly refinished pool deck, and west facing sunsets that set the mood for peaceful evenings and unforgettable get togethers. Other Features include: * Modern vanities, mirrors, fixtures, and reglazed tubs/tile in the primary and second bathroom * Large inside laundry room * Attached oversized 2 car garage * Durable 40 year concrete tile roof * Low $60/year HOA Zoned for top rated Oakhurst Elementary (9/10), Seminole Middle & High, and minutes to beaches, shopping, parks, and dining.?Now priced at just $649,900 submit your best offer by Sunday, July 21 @ 6:00 PM!? Seller is a licensed real estate broker.
All
Similar
Features
Possible Terms
- Cash
- Conventional
- FHA
- VaLoan
Possible Terms
- Cash
- Conventional
- FHA
- VaLoan
Property Type
- Single Family
Listing Data ©2025 Greater Fort Lauderdale REALTORS®
Listings provided courtesy of The Hernando County Association of Realtors MLS.
Listing Data ©2025 REALTOR® Association of Citrus County
Listing Data ©2025 Royal Palm Coast Realtor® Association
The information provided by this website is for the personal, non-commercial use of consumers and may not be used for any purpose other than to identify prospective properties consumers may be interested in purchasing.Display of MLS data is usually deemed reliable but is NOT guaranteed accurate.
Datafeed Last updated on July 13, 2025 @ 12:00 am
©2006-2025 brokerIDXsites.com - https://brokerIDXsites.com
Sign Up Now for Free!X
Call Direct: Brokerage Office: Mobile: 352.573.8561
Registration Benefits:
- New Listings & Price Reduction Updates sent directly to your email
- Create Your Own Property Search saved for your return visit.
- "Like" Listings and Create a Favorites List
* NOTICE: By creating your free profile, you authorize us to send you periodic emails about new listings that match your saved searches and related real estate information.If you provide your telephone number, you are giving us permission to call you in response to this request, even if this phone number is in the State and/or National Do Not Call Registry.
Already have an account? Login to your account.


