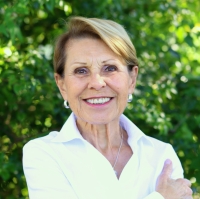
- Team Crouse
- Tropic Shores Realty
- "Always striving to exceed your expectations"
- Mobile: 352.573.8561
- 352.573.8561
- teamcrouse2014@gmail.com
Contact Mary M. Crouse
Schedule A Showing
Request more information
- Home
- Property Search
- Search results
- 3753 Thornbush Lane, New Port Richey, FL 34655
Property Photos
















- MLS#: TB8397866 ( Single Family )
- Street Address: 3753 Thornbush Lane
- Viewed: 3
- Price: $349,000
- Price sqft: $132
- Waterfront: No
- Year Built: 1986
- Bldg sqft: 2638
- Bedrooms: 3
- Total Baths: 2
- Full Baths: 2
- Garage / Parking Spaces: 2
- Days On Market: 5
- Additional Information
- Geolocation: 28.2141 / -82.676
- County: PASCO
- City: New Port Richey
- Zipcode: 34655
- Subdivision: Greenbrook Estates
- Elementary School: Seven Springs
- Middle School: Seven Springs
- High School: J.W. Mitchell
- Provided by: NHR BROKERAGE LLC
- DMCA Notice
-
DescriptionWelcome Home! This charming 3 bedroom, 2 bathroom residence offers upgraded finishes and a thoughtfully designed floor plan to meet your family's needs. The spacious galley style kitchen features modern cabinetry, sleek stainless steel appliances, and opens up to a cozy breakfast nook. Flowing seamlessly into the living and dining areas and extending to the backyard, this layout is perfect for daily living and entertaining. The master suite offers a private retreat with a customized walk in closet and an ensuite bathroom featuring a separate tub and shower. Plush carpeting throughout the bedrooms adds an extra layer of comfort and warmth. Additional features include a dedicated laundry area and an attached two car garage offering ample storage space. Step outside to your deck and enjoy summer barbecues in a landscaped backyard. Located in a peaceful neighborhood near shopping, dining, and schools, this home is a must see. Schedule your tour today before it's gone!
All
Similar
Features
Possible Terms
- Cash
- Conventional
- FHA
- VaLoan
Possible Terms
- Cash
- Conventional
- FHA
- VaLoan
Property Type
- Single Family
Listing Data ©2025 Greater Fort Lauderdale REALTORS®
Listings provided courtesy of The Hernando County Association of Realtors MLS.
Listing Data ©2025 REALTOR® Association of Citrus County
Listing Data ©2025 Royal Palm Coast Realtor® Association
The information provided by this website is for the personal, non-commercial use of consumers and may not be used for any purpose other than to identify prospective properties consumers may be interested in purchasing.Display of MLS data is usually deemed reliable but is NOT guaranteed accurate.
Datafeed Last updated on June 28, 2025 @ 12:00 am
©2006-2025 brokerIDXsites.com - https://brokerIDXsites.com
Sign Up Now for Free!X
Call Direct: Brokerage Office: Mobile: 352.573.8561
Registration Benefits:
- New Listings & Price Reduction Updates sent directly to your email
- Create Your Own Property Search saved for your return visit.
- "Like" Listings and Create a Favorites List
* NOTICE: By creating your free profile, you authorize us to send you periodic emails about new listings that match your saved searches and related real estate information.If you provide your telephone number, you are giving us permission to call you in response to this request, even if this phone number is in the State and/or National Do Not Call Registry.
Already have an account? Login to your account.


