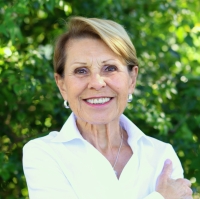
- Team Crouse
- Tropic Shores Realty
- "Always striving to exceed your expectations"
- Mobile: 352.573.8561
- 352.573.8561
- teamcrouse2014@gmail.com
Contact Mary M. Crouse
Schedule A Showing
Request more information
- Home
- Property Search
- Search results
- 2546 Oakleaf Lane 35d, Clearwater, FL 33763
Property Photos





























- MLS#: TB8347194 ( Residential )
- Street Address: 2546 Oakleaf Lane 35d
- Viewed: 12
- Price: $255,000
- Price sqft: $260
- Waterfront: No
- Year Built: 1979
- Bldg sqft: 980
- Bedrooms: 2
- Total Baths: 2
- Full Baths: 2
- Garage / Parking Spaces: 1
- Days On Market: 86
- Additional Information
- Geolocation: 28.0134 / -82.7459
- County: PINELLAS
- City: Clearwater
- Zipcode: 33763
- Subdivision: Village On The Green
- Provided by: CHARLES RUTENBERG REALTY INC
- DMCA Notice
-
DescriptionWelcome to the BEST MOVE IN READY DEAL in the neighborhood this fully furnished, turnkey 2 bed / 2 bath VILLA is your chance to live the Florida lifestyle in the highly sought after 55+ community of Village on the Green! With a motivated seller and a NEW ROOF scheduled for installation next month (fully funded!), this is an incredible opportunity you dont want to miss! Step inside to a bright and breezy open floor plan, beautifully updated with luxury vinyl plank flooring, coastal chic decor, and modern finishes throughout. The kitchen is a total showstopper, with newer appliances, sleek cabinetry, and tons of storage for the home chef. Youll love the convenience of indoor laundry, updated electrical panel, added insulation, and a freshly painted exterior (2021). The spacious primary suite features an updated en suite bath and sliders that lead to a private screened porch, perfect for sipping coffee or relaxing after a day in the sun. A guest bedroom tucked away at the front offers comfort and privacy for visiting friends and family. Outside, enjoy a covered carport, private storage, and no flood zone worries! The community offers lush landscaping, a clubhouse, and a laid back lifestyle just minutes from shopping, dining, and the beach. With this villa being 100% move in readyjust bring your suitcase! Whether youre looking for a year round home or a seasonal escape, this is your chance to own a stylish, low maintenance villa at an unbeatable price. PLUS: get a credit of up to $5,000 towards closing costs, prepaids, or a rate buy down when using their preferred lender. Dont waitopportunities like this dont come around often! Schedule your showing today and start living your best life in Village on the Green!
All
Similar
Features
Appliances
- Dryer
- Dishwasher
- ExhaustFan
- ElectricWaterHeater
- Disposal
- Microwave
- Washer
Home Owners Association Fee
- 696.00
Home Owners Association Fee Includes
- CommonAreas
- CableTv
- Insurance
- Internet
- MaintenanceGrounds
- MaintenanceStructure
- Pools
- RecreationFacilities
- Sewer
- Taxes
- Trash
- Water
Carport Spaces
- 1.00
Close Date
- 0000-00-00
Cooling
- CentralAir
- CeilingFans
Country
- US
Covered Spaces
- 0.00
Exterior Features
- SprinklerIrrigation
- RainGutters
- Storage
Flooring
- CeramicTile
- Vinyl
Garage Spaces
- 0.00
Heating
- Central
Insurance Expense
- 0.00
Interior Features
- CeilingFans
- CrownMolding
- EatInKitchen
- HighCeilings
- LivingDiningRoom
- MainLevelPrimary
- OpenFloorplan
- StoneCounters
- SplitBedrooms
- WindowTreatments
Legal Description
- VILLAGE ON THE GREEN CONDO II PHASE 2
- UNIT 35D
Levels
- One
Living Area
- 980.00
Lot Features
- BuyerApprovalRequired
Area Major
- 33763 - Clearwater
Net Operating Income
- 0.00
Occupant Type
- Owner
Open Parking Spaces
- 0.00
Other Expense
- 0.00
Parcel Number
- 30-28-16-94120-000-0354
Pet Deposit
- 0.00
Pets Allowed
- CatsOk
Pets Comments
- Very Small (Under 15 Lbs.)
Pool Features
- Community
Property Type
- Residential
Roof
- Shingle
Security Deposit
- 0.00
Sewer
- PublicSewer
Tax Year
- 2024
The Range
- 0.00
Trash Expense
- 0.00
Unit Number
- 35D
Utilities
- CableAvailable
- CableConnected
- ElectricityAvailable
- ElectricityConnected
- HighSpeedInternetAvailable
- PhoneAvailable
- WaterAvailable
- WaterConnected
Views
- 12
Virtual Tour Url
- https://reel-estate-pix.aryeo.com/sites/begaegk/unbranded
Water Source
- Public
Year Built
- 1979
Listing Data ©2025 Greater Fort Lauderdale REALTORS®
Listings provided courtesy of The Hernando County Association of Realtors MLS.
Listing Data ©2025 REALTOR® Association of Citrus County
Listing Data ©2025 Royal Palm Coast Realtor® Association
The information provided by this website is for the personal, non-commercial use of consumers and may not be used for any purpose other than to identify prospective properties consumers may be interested in purchasing.Display of MLS data is usually deemed reliable but is NOT guaranteed accurate.
Datafeed Last updated on July 12, 2025 @ 12:00 am
©2006-2025 brokerIDXsites.com - https://brokerIDXsites.com
Sign Up Now for Free!X
Call Direct: Brokerage Office: Mobile: 352.573.8561
Registration Benefits:
- New Listings & Price Reduction Updates sent directly to your email
- Create Your Own Property Search saved for your return visit.
- "Like" Listings and Create a Favorites List
* NOTICE: By creating your free profile, you authorize us to send you periodic emails about new listings that match your saved searches and related real estate information.If you provide your telephone number, you are giving us permission to call you in response to this request, even if this phone number is in the State and/or National Do Not Call Registry.
Already have an account? Login to your account.


