
- Team Crouse
- Tropic Shores Realty
- "Always striving to exceed your expectations"
- Mobile: 352.573.8561
- 352.573.8561
- teamcrouse2014@gmail.com
Contact Mary M. Crouse
Schedule A Showing
Request more information
- Home
- Property Search
- Search results
- 2352 Newhope Lane, CITRUS SPRINGS, FL 34434
Property Photos
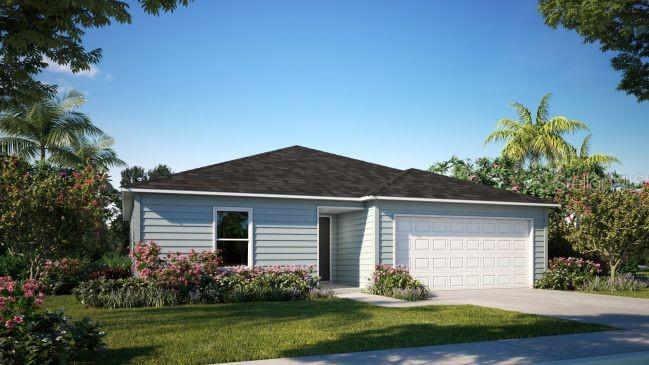

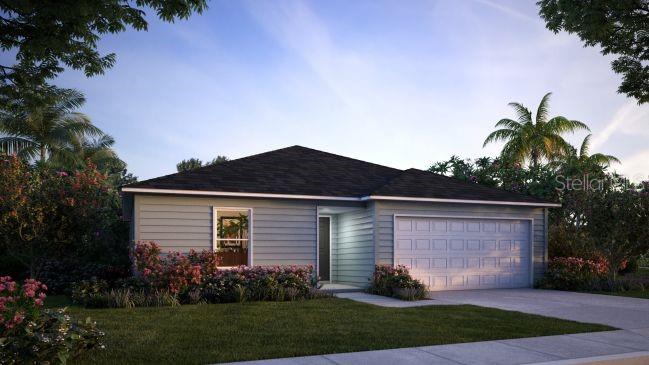
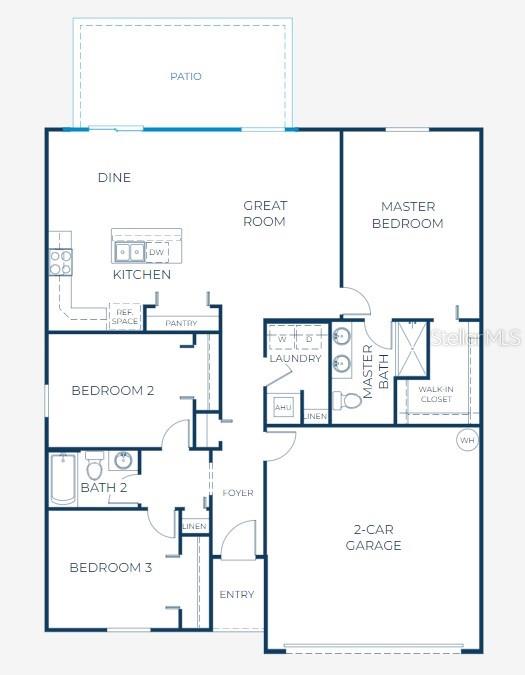
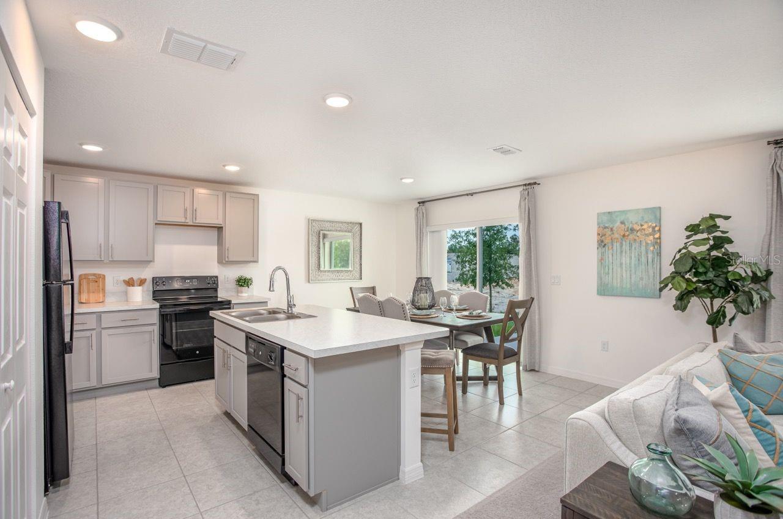
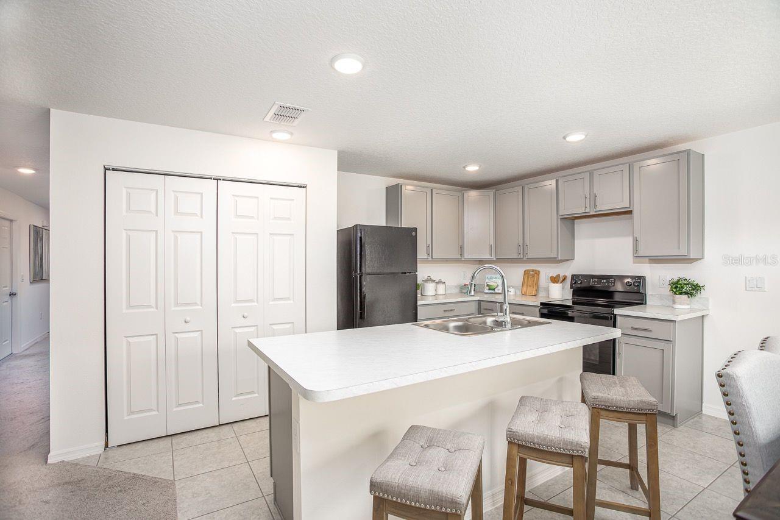
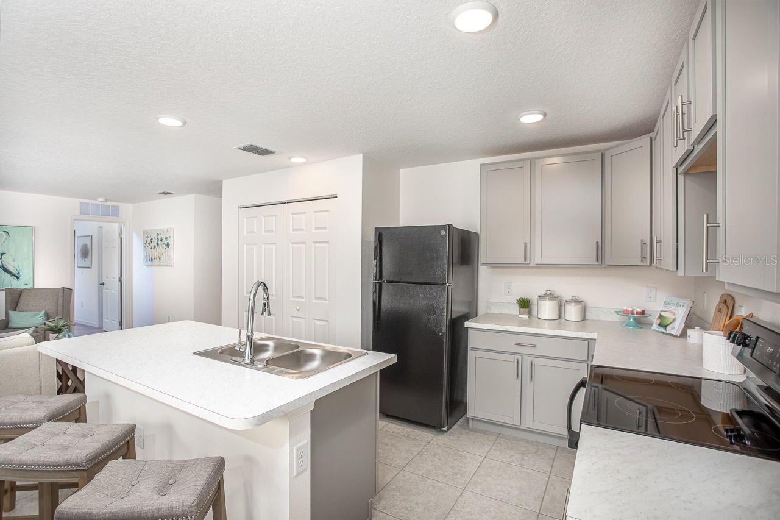
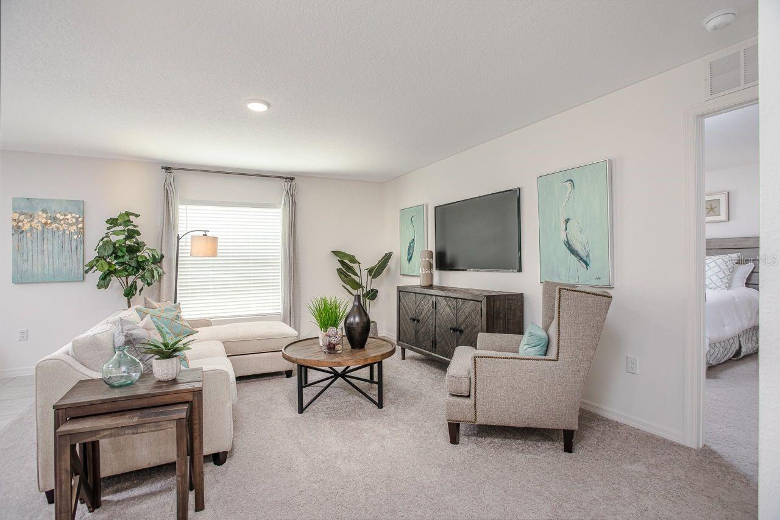
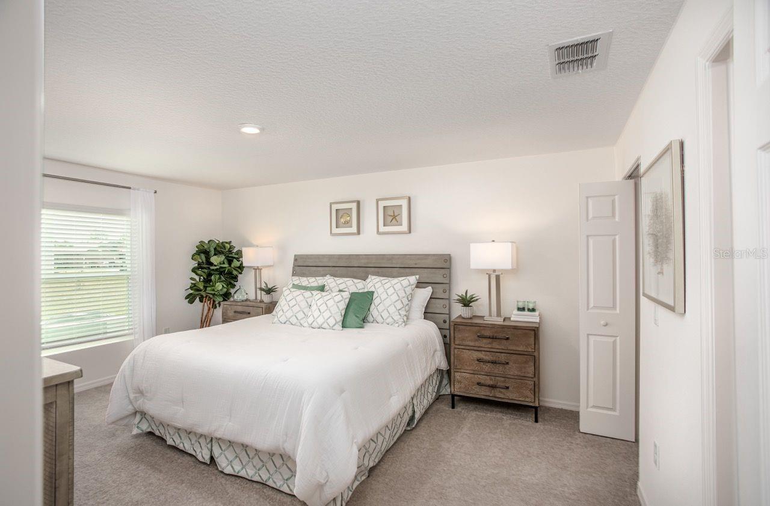
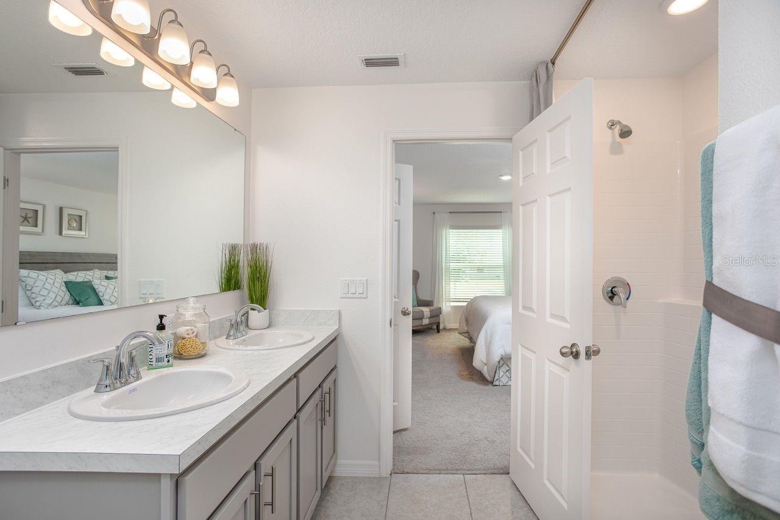
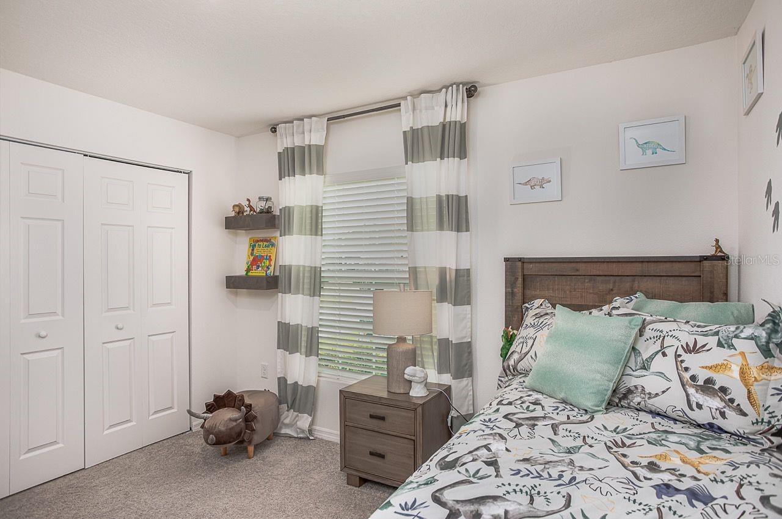
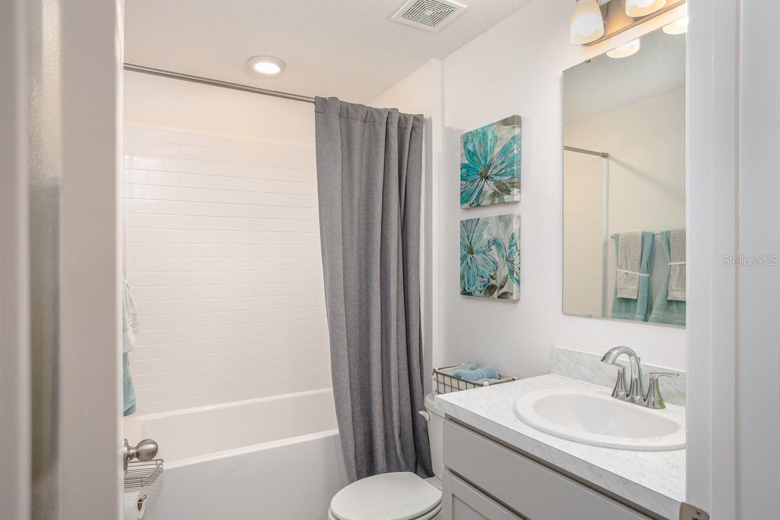
- MLS#: O6315399 ( Residential )
- Street Address: 2352 Newhope Lane
- Viewed: 1
- Price: $254,900
- Price sqft: $136
- Waterfront: No
- Year Built: 2025
- Bldg sqft: 1880
- Bedrooms: 3
- Total Baths: 2
- Full Baths: 2
- Garage / Parking Spaces: 2
- Days On Market: 37
- Additional Information
- Geolocation: 28.9693 / -82.4738
- County: CITRUS
- City: CITRUS SPRINGS
- Zipcode: 34434
- Subdivision: Trop G A
- Elementary School: Central Ridge
- Middle School: Citrus Springs
- High School: Lecanto
- Provided by: NEW HOME STAR FLORIDA LLC
- Contact: Taryn Mashburn
- 407-803-4083

- DMCA Notice
-
DescriptionUnder Construction. The Violet in Citrus Springs A Smart Home Where Comfort Meets Convenience in Style! This charming 3 bedroom home is thoughtfully designed to bring together modern features, efficient use of space, and timeless appealall enhanced by integrated Smart Home technology for added comfort, security, and control. As you enter through the inviting foyer, youll immediately feel at home. The split bedroom layout offers privacy, with two spacious secondary bedrooms positioned just off the foyer and separated by a full bath. A convenient linen closet outside the bath adds extra storage space for linens and essentials. At the heart of the home is a beautifully appointed open concept kitchen, featuring quartz countertops, a large center island perfect for meal prep or entertaining, and a side by side ENERGY STAR refrigerator. The kitchen flows seamlessly into the cozy Great Room and dining nook, creating an open, inviting space perfect for family gatherings or quiet evenings in. The home showcases luxury vinyl plank flooring throughout the main living areas, with plush carpet in the bedrooms for added comfort. A centrally located laundry room includes upper wall cabinets for additional storage and organization, along with its own linen closetmaking laundry day simple and efficient. Step outside to the extended rear patio, an ideal space to enjoy your morning coffee or relax in the fresh Citrus Springs air. The private master suite serves as a peaceful retreat, complete with a spacious walk in closet and an en suite bath featuring dual vanities and a walk in showerthe perfect blend of luxury and functionality. Additional highlights include architectural shingles, a 2 car garage for added parking and storage, and a full suite of Smart Home features, including a smart thermostat, video doorbell, and keyless entry system. Backed by a full builder warranty for your peace of mind, The Violet is more than just a houseits the perfect place to call home. Come discover all that The Violet in Citrus Springs has to provideschedule your tour today!
All
Similar
Features
Appliances
- Dishwasher
- Disposal
- Electric Water Heater
- Microwave
- Range
- Refrigerator
Home Owners Association Fee
- 0.00
Builder Model
- Violet
Builder Name
- Maronda Homes
Carport Spaces
- 0.00
Close Date
- 0000-00-00
Cooling
- Central Air
Country
- US
Covered Spaces
- 0.00
Exterior Features
- Sliding Doors
Flooring
- Carpet
- Luxury Vinyl
Furnished
- Unfurnished
Garage Spaces
- 2.00
Heating
- Central
- Electric
High School
- Lecanto High School
Insurance Expense
- 0.00
Interior Features
- Kitchen/Family Room Combo
- Open Floorplan
- Primary Bedroom Main Floor
- Smart Home
- Split Bedroom
- Stone Counters
- Thermostat
- Walk-In Closet(s)
Legal Description
- CITRUS SPRINGS UNIT 8 PB 6 PG 43 LOT 11 BLK 751
Levels
- One
Living Area
- 1443.00
Lot Features
- Level
- Paved
Middle School
- Citrus Springs Middle School
Area Major
- 34434 - Dunnellon/Citrus Springs
Net Operating Income
- 0.00
New Construction Yes / No
- Yes
Occupant Type
- Vacant
Open Parking Spaces
- 0.00
Other Expense
- 0.00
Parcel Number
- 18E-17S-10-0080-07510-0110
Parking Features
- Driveway
- Garage Door Opener
Pets Allowed
- Yes
Possession
- Close Of Escrow
Property Condition
- Under Construction
Property Type
- Residential
Roof
- Other
- Shingle
School Elementary
- Central Ridge Elementary School
Sewer
- Septic Tank
Style
- Ranch
Tax Year
- 2024
Township
- 17
Utilities
- Cable Available
Virtual Tour Url
- https://www.propertypanorama.com/instaview/stellar/O6315399
Water Source
- Public
Year Built
- 2025
Zoning Code
- PDR
Listing Data ©2025 Greater Fort Lauderdale REALTORS®
Listings provided courtesy of The Hernando County Association of Realtors MLS.
Listing Data ©2025 REALTOR® Association of Citrus County
Listing Data ©2025 Royal Palm Coast Realtor® Association
The information provided by this website is for the personal, non-commercial use of consumers and may not be used for any purpose other than to identify prospective properties consumers may be interested in purchasing.Display of MLS data is usually deemed reliable but is NOT guaranteed accurate.
Datafeed Last updated on July 12, 2025 @ 12:00 am
©2006-2025 brokerIDXsites.com - https://brokerIDXsites.com
Sign Up Now for Free!X
Call Direct: Brokerage Office: Mobile: 352.573.8561
Registration Benefits:
- New Listings & Price Reduction Updates sent directly to your email
- Create Your Own Property Search saved for your return visit.
- "Like" Listings and Create a Favorites List
* NOTICE: By creating your free profile, you authorize us to send you periodic emails about new listings that match your saved searches and related real estate information.If you provide your telephone number, you are giving us permission to call you in response to this request, even if this phone number is in the State and/or National Do Not Call Registry.
Already have an account? Login to your account.


