
- Team Crouse
- Tropic Shores Realty
- "Always striving to exceed your expectations"
- Mobile: 352.573.8561
- 352.573.8561
- teamcrouse2014@gmail.com
Contact Mary M. Crouse
Schedule A Showing
Request more information
- Home
- Property Search
- Search results
- 6690 Lowden Street, INVERNESS, FL 34452
Property Photos
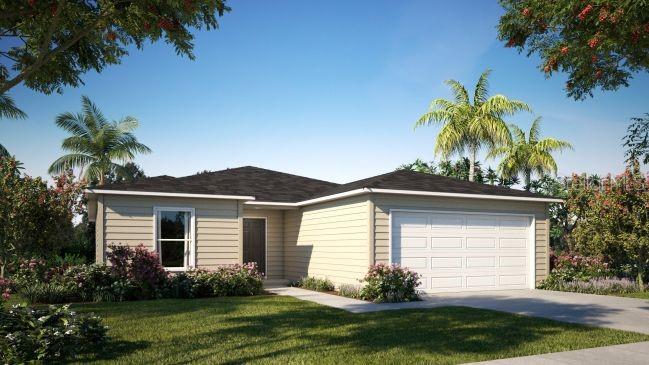

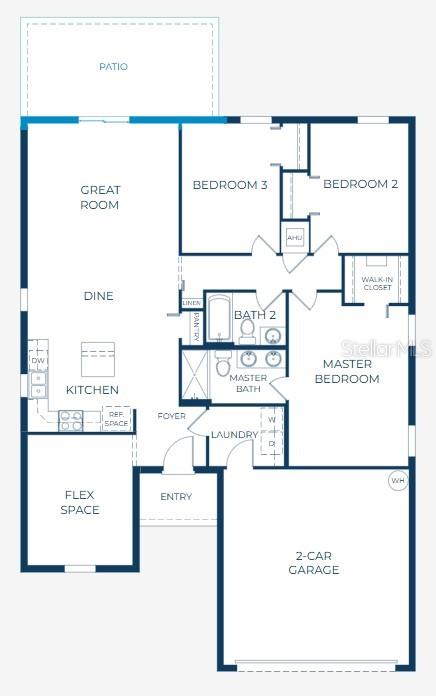
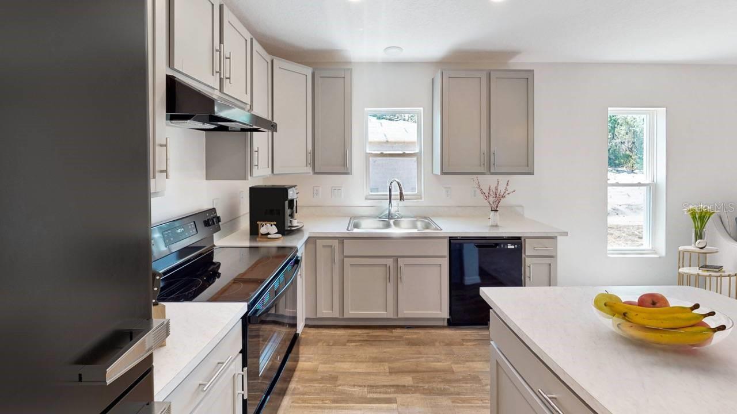
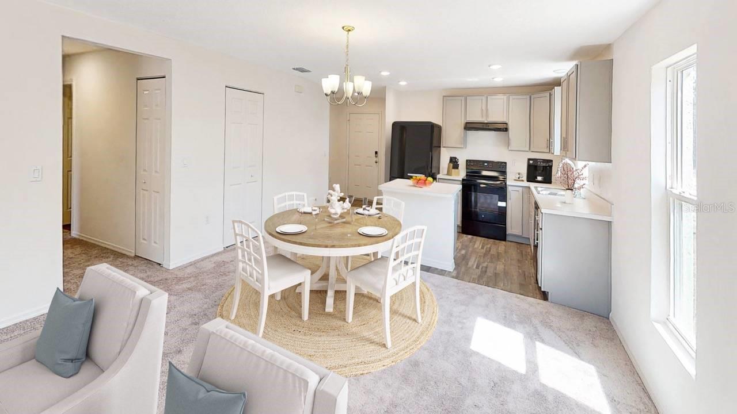
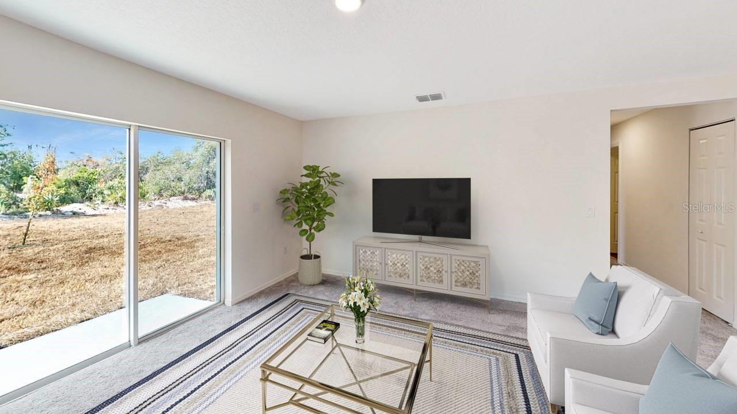
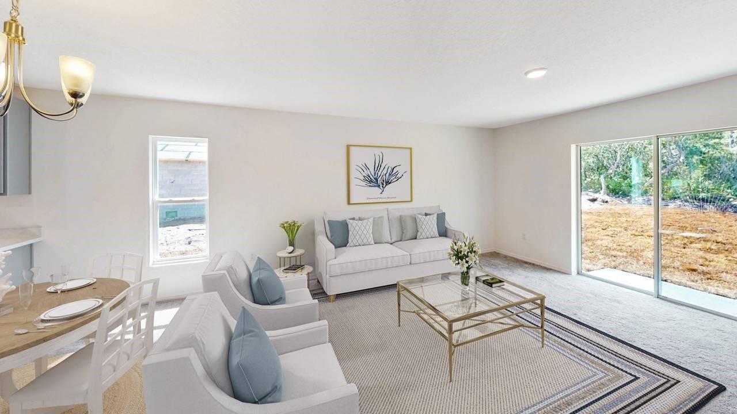
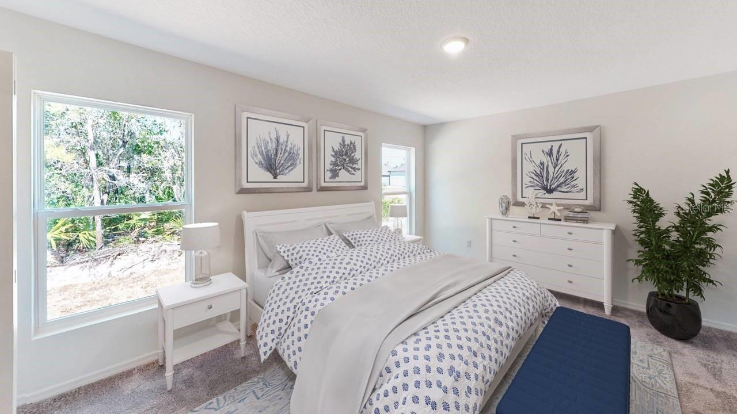
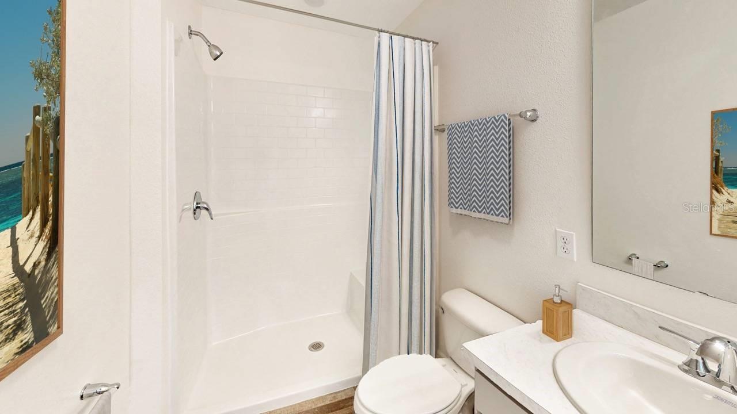
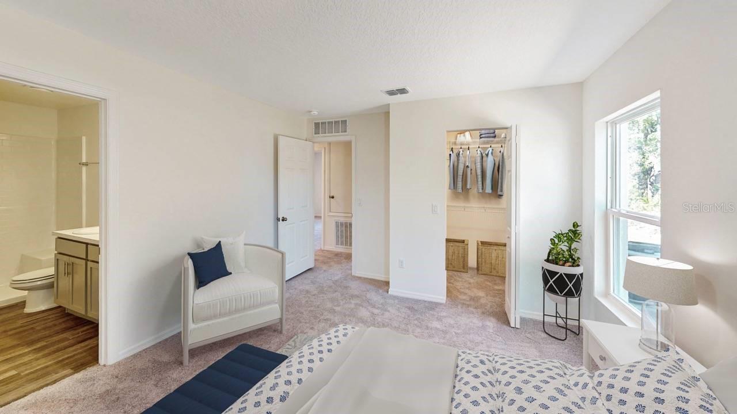
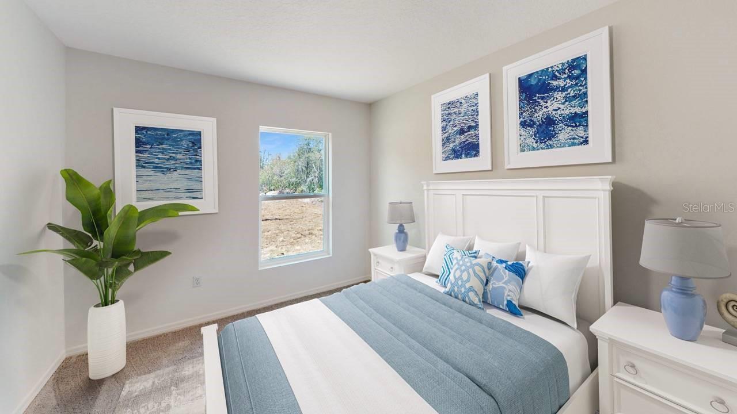
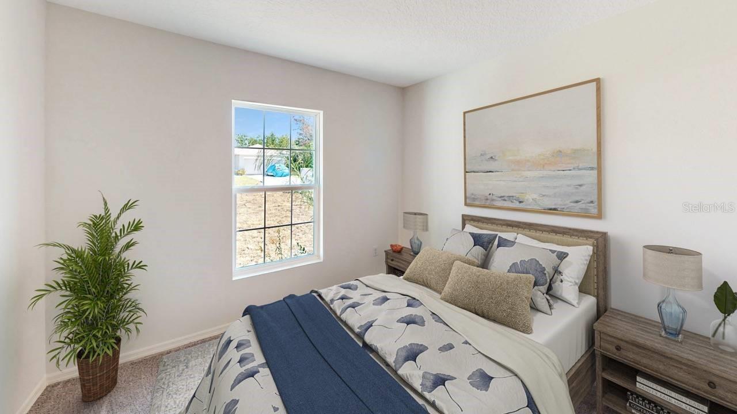
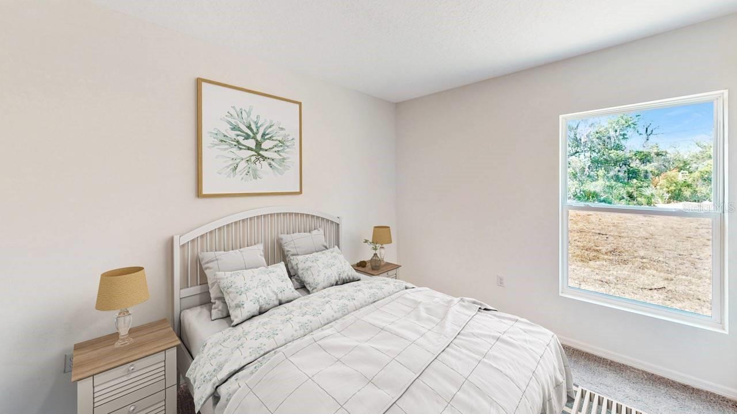
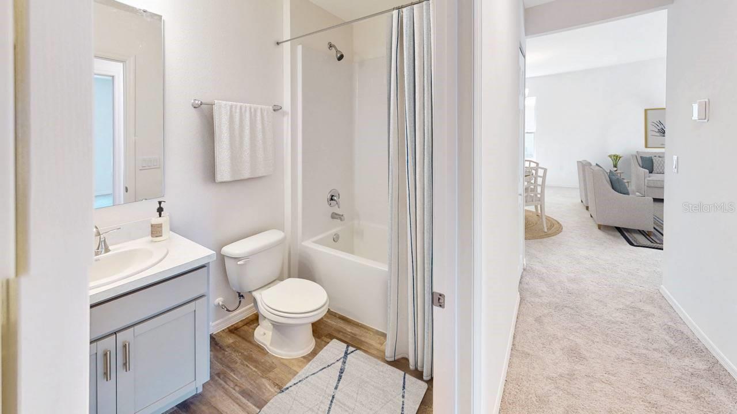
- MLS#: O6308352 ( Residential )
- Street Address: 6690 Lowden Street
- Viewed: 12
- Price: $254,900
- Price sqft: $128
- Waterfront: No
- Year Built: 2025
- Bldg sqft: 1996
- Bedrooms: 3
- Total Baths: 2
- Full Baths: 2
- Garage / Parking Spaces: 2
- Days On Market: 60
- Additional Information
- Geolocation: 28.8 / -82.3234
- County: CITRUS
- City: INVERNESS
- Zipcode: 34452
- Subdivision: Inverness Highlands
- Elementary School: Pleasant Grove Elementary Scho
- Middle School: Inverness Middle School
- High School: Citrus High School
- Provided by: NEW HOME STAR FLORIDA LLC
- Contact: Taryn Mashburn
- 407-803-4083

- DMCA Notice
-
DescriptionPre Construction. To be built. Welcome to The Sunflower in Invernessa stunning Florida style home where elegance meets comfort in a thoughtfully crafted floor plan designed for lasting enjoyment. The inviting entryway sets the tone with a touch of sophistication, welcoming you into a space thats both stylish and functional. Just off the foyer, a versatile flex room offers endless possibilitiesideal for a home office, playroom, or additional living area tailored to your lifestyle. The kitchen is a chefs dream, boasting a spacious island, dining area, generous pantry, and a refrigerator included for a seamless move in experience. Luxury vinyl flooring extends through the main living areas, bathrooms, kitchen, and laundry room, delivering both style and durability, while plush carpeting in the bedrooms offers a warm and comfortable retreat. The walk through laundry room provides a convenient connection from the 2 car garage, making daily routines effortless and organized. The homes beauty continues outdoors with an extended rear patioperfect for relaxing, entertaining, or enjoying the Florida sunshine. Designed with modern living in mind, this home includes architectural shingles and cutting edge smart home features such as a Ring Video Doorbell, Smart Thermostat, Keyless Entry Smart Door Lock, and Deako light switches for added convenience and peace of mind. A full builder warranty ensures long term confidence in your investment. This exceptional home offers the perfect blend of comfort, functionality, and innovationdont miss your chance to make The Sunflower in Inverness your forever home!
All
Similar
Features
Appliances
- Dishwasher
- Disposal
- Electric Water Heater
- Microwave
- Range
- Refrigerator
Home Owners Association Fee
- 0.00
Builder Model
- Sunflower L
Builder Name
- Maronda Homes
Carport Spaces
- 0.00
Close Date
- 0000-00-00
Cooling
- Central Air
Country
- US
Covered Spaces
- 0.00
Exterior Features
- Sliding Doors
Flooring
- Carpet
- Luxury Vinyl
Furnished
- Unfurnished
Garage Spaces
- 2.00
Heating
- Central
- Electric
High School
- Citrus High School
Insurance Expense
- 0.00
Interior Features
- Open Floorplan
- Primary Bedroom Main Floor
- Smart Home
- Stone Counters
- Thermostat
- Walk-In Closet(s)
Legal Description
- INVERNESS HGLDS WEST PB 5 PG 19 LOT 9 BLK 376 DESC IN OR BK 785 PG 871
Levels
- One
Living Area
- 1546.00
Lot Features
- Landscaped
Middle School
- Inverness Middle School
Area Major
- 34452 - Inverness
Net Operating Income
- 0.00
New Construction Yes / No
- Yes
Occupant Type
- Vacant
Open Parking Spaces
- 0.00
Other Expense
- 0.00
Parcel Number
- 20E-19S-29-0010-03760-0090
Parking Features
- Driveway
- Garage Door Opener
Pets Allowed
- Yes
Possession
- Close Of Escrow
Property Condition
- Pre-Construction
Property Type
- Residential
Roof
- Shingle
School Elementary
- Pleasant Grove Elementary School
Sewer
- Septic Tank
Style
- Ranch
Tax Year
- 2024
Township
- 19
Utilities
- Cable Available
Views
- 12
Virtual Tour Url
- https://www.propertypanorama.com/instaview/stellar/O6308352
Water Source
- Well
Year Built
- 2025
Zoning Code
- MDR
Listing Data ©2025 Greater Fort Lauderdale REALTORS®
Listings provided courtesy of The Hernando County Association of Realtors MLS.
Listing Data ©2025 REALTOR® Association of Citrus County
Listing Data ©2025 Royal Palm Coast Realtor® Association
The information provided by this website is for the personal, non-commercial use of consumers and may not be used for any purpose other than to identify prospective properties consumers may be interested in purchasing.Display of MLS data is usually deemed reliable but is NOT guaranteed accurate.
Datafeed Last updated on July 12, 2025 @ 12:00 am
©2006-2025 brokerIDXsites.com - https://brokerIDXsites.com
Sign Up Now for Free!X
Call Direct: Brokerage Office: Mobile: 352.573.8561
Registration Benefits:
- New Listings & Price Reduction Updates sent directly to your email
- Create Your Own Property Search saved for your return visit.
- "Like" Listings and Create a Favorites List
* NOTICE: By creating your free profile, you authorize us to send you periodic emails about new listings that match your saved searches and related real estate information.If you provide your telephone number, you are giving us permission to call you in response to this request, even if this phone number is in the State and/or National Do Not Call Registry.
Already have an account? Login to your account.


