
- Team Crouse
- Tropic Shores Realty
- "Always striving to exceed your expectations"
- Mobile: 352.573.8561
- 352.573.8561
- teamcrouse2014@gmail.com
Contact Mary M. Crouse
Schedule A Showing
Request more information
- Home
- Property Search
- Search results
- 12519 Knollbrook Lane, HUDSON, FL 34669
Property Photos
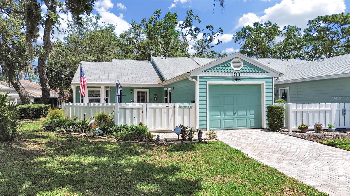

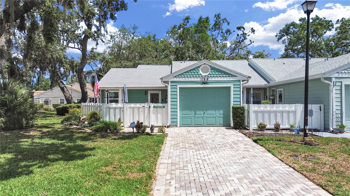

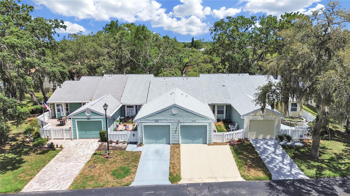
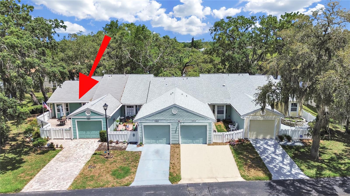
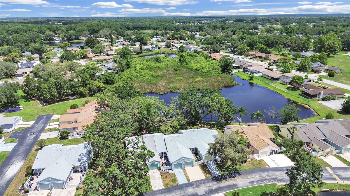
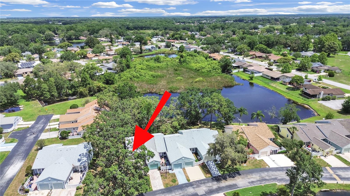

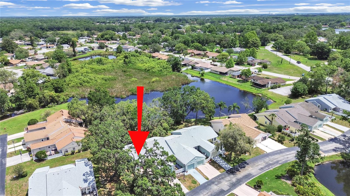
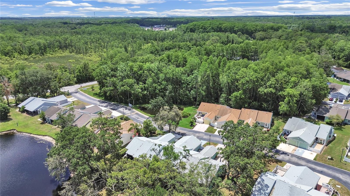
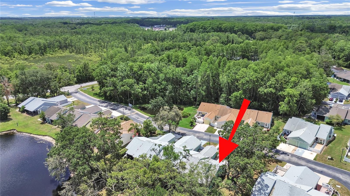
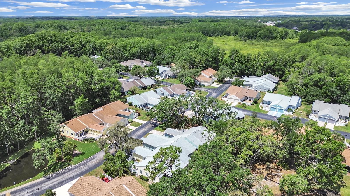
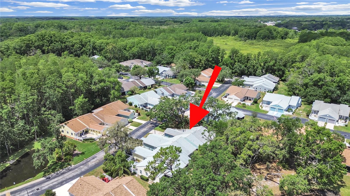
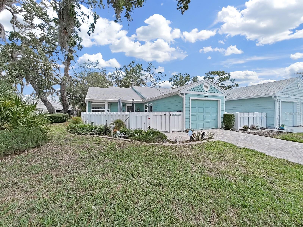

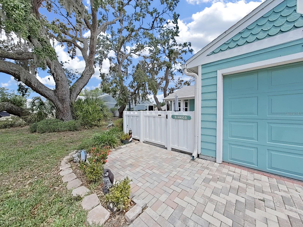
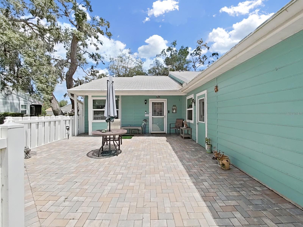
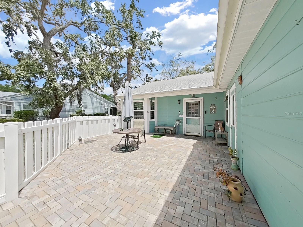
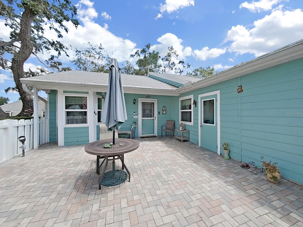
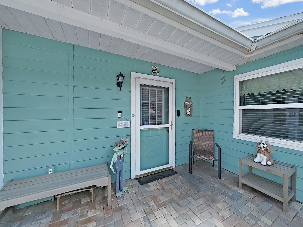
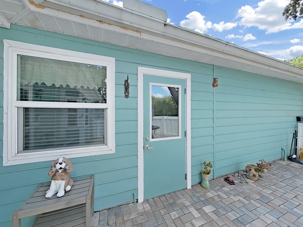
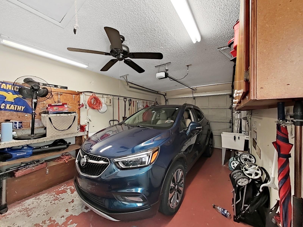
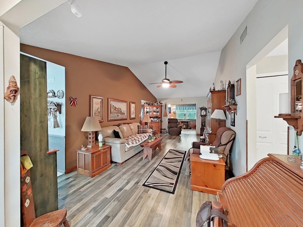
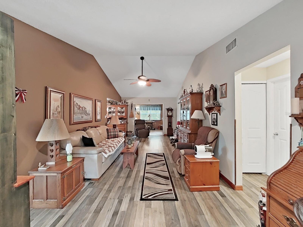
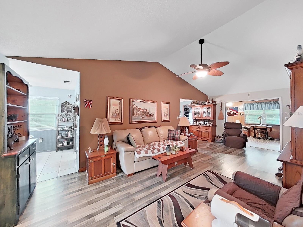
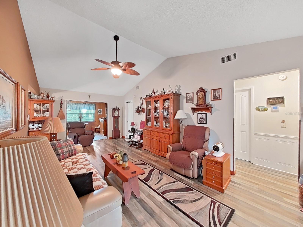
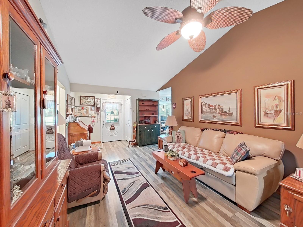
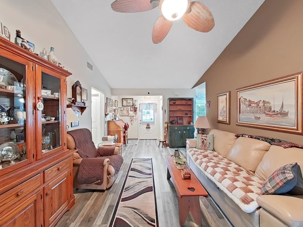

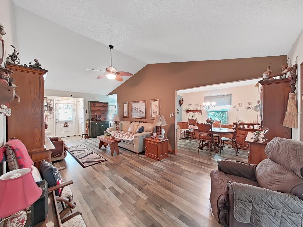
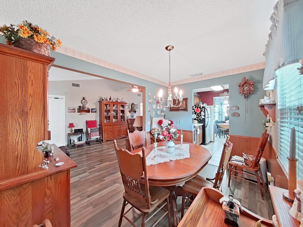
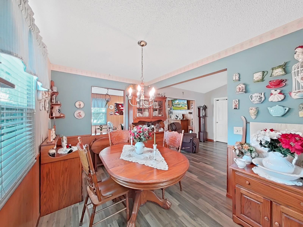

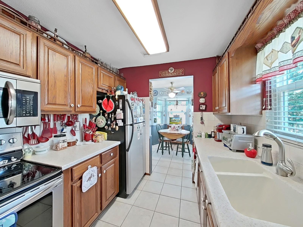
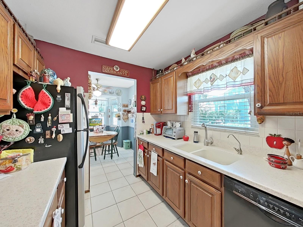

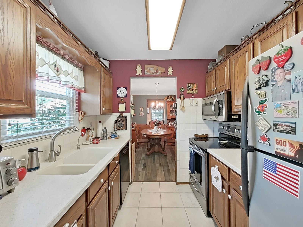
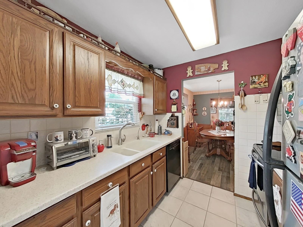
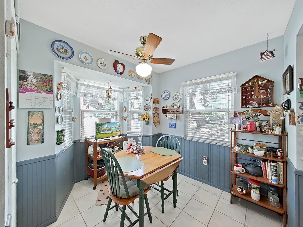
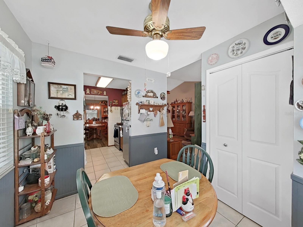
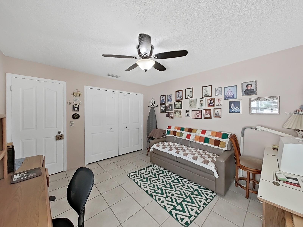
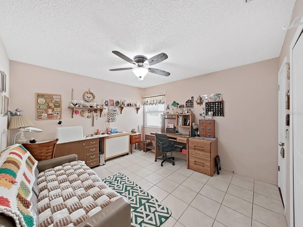
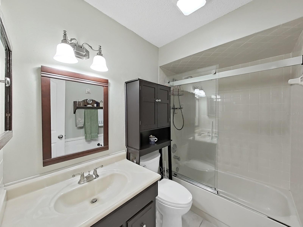
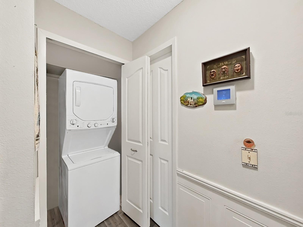
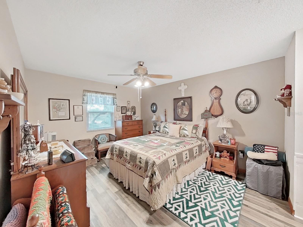

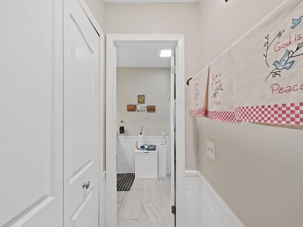
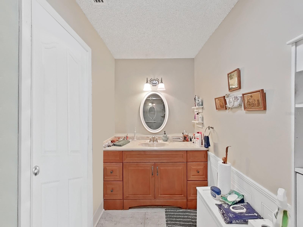
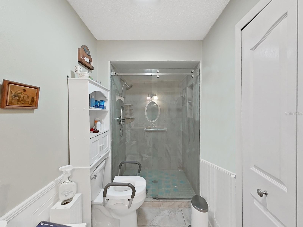
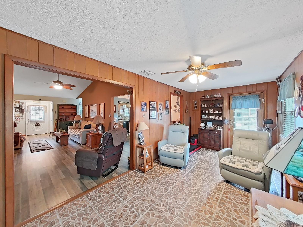
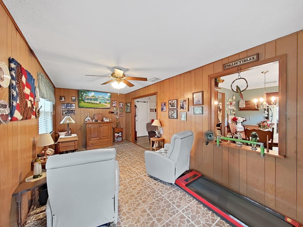
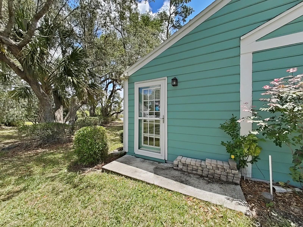
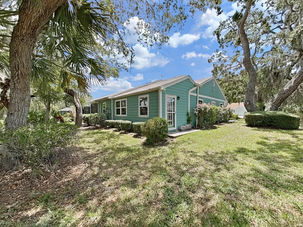
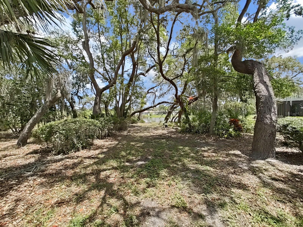
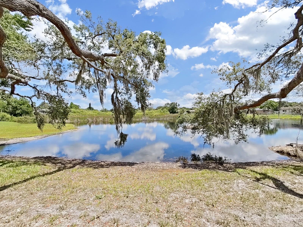
- MLS#: O6306738 ( Residential )
- Street Address: 12519 Knollbrook Lane
- Viewed: 39
- Price: $229,900
- Price sqft: $142
- Waterfront: No
- Year Built: 1984
- Bldg sqft: 1618
- Bedrooms: 2
- Total Baths: 2
- Full Baths: 2
- Days On Market: 24
- Additional Information
- Geolocation: 28.341 / -82.6079
- County: PASCO
- City: HUDSON
- Zipcode: 34669
- Subdivision: Shadow Run
- Provided by: FLORIDA RESORT REALTY LLC

- DMCA Notice
-
DescriptionWonderful end unit 2 bed 2 bath villa in excellent condition and has an enclosed porch in back with door to outside, used presently as a tv room. Attached single car garage. All windows have blinds and both doors and windows were new in dec 2022. Ac and heat pump 2011 and new blower motor 2015. Water softener 2022 and new pavers 2023. The kitchen and bathrooms have also been updated and the washer/dryer is inside the unit.. The front drive is paved and the courtyard is fenced. All yard work outside the fence is maintained by the hoa. Shadow run is in a wonderful natural very serene setting with trees, meandering streams and ponds and a community pool with small clubhouse. Meadow oaks golf course is available along with a clubhouse and restaurant. This home is move in ready and furniture is negotiable.
All
Similar
Features
Appliances
- Disposal
- Dryer
- Electric Water Heater
- Microwave
- Range
- Range Hood
- Refrigerator
- Washer
- Water Softener
Home Owners Association Fee
- 155.00
Association Name
- Rita Merger
Association Phone
- 7277268000
Carport Spaces
- 0.00
Close Date
- 0000-00-00
Cooling
- Central Air
Country
- US
Covered Spaces
- 0.00
Exterior Features
- Courtyard
Flooring
- Laminate
- Tile
Furnished
- Negotiable
Garage Spaces
- 1.00
Heating
- Central
Insurance Expense
- 0.00
Interior Features
- Ceiling Fans(s)
- Eat-in Kitchen
- High Ceilings
- L Dining
- Window Treatments
Legal Description
- SHADOW RUN UNIT 1 PB 22 PGS 93-94 LOT 12 OR 2019 PG 1548
Levels
- One
Living Area
- 1268.00
Area Major
- 34669 - Hudson/Port Richey
Net Operating Income
- 0.00
Occupant Type
- Owner
Open Parking Spaces
- 0.00
Other Expense
- 0.00
Parcel Number
- 04-25-17-0060-00000-0120
Pets Allowed
- Number Limit
- Yes
Property Type
- Residential
Roof
- Shingle
Sewer
- Public Sewer
Tax Year
- 2024
Township
- 25S
Utilities
- Cable Available
- Electricity Available
- Public
- Sewer Available
- Underground Utilities
- Water Available
Views
- 39
Virtual Tour Url
- https://www.propertypanorama.com/instaview/stellar/O6306738
Water Source
- None
Year Built
- 1984
Zoning Code
- PUD
Listing Data ©2025 Greater Fort Lauderdale REALTORS®
Listings provided courtesy of The Hernando County Association of Realtors MLS.
Listing Data ©2025 REALTOR® Association of Citrus County
Listing Data ©2025 Royal Palm Coast Realtor® Association
The information provided by this website is for the personal, non-commercial use of consumers and may not be used for any purpose other than to identify prospective properties consumers may be interested in purchasing.Display of MLS data is usually deemed reliable but is NOT guaranteed accurate.
Datafeed Last updated on June 9, 2025 @ 12:00 am
©2006-2025 brokerIDXsites.com - https://brokerIDXsites.com
Sign Up Now for Free!X
Call Direct: Brokerage Office: Mobile: 352.573.8561
Registration Benefits:
- New Listings & Price Reduction Updates sent directly to your email
- Create Your Own Property Search saved for your return visit.
- "Like" Listings and Create a Favorites List
* NOTICE: By creating your free profile, you authorize us to send you periodic emails about new listings that match your saved searches and related real estate information.If you provide your telephone number, you are giving us permission to call you in response to this request, even if this phone number is in the State and/or National Do Not Call Registry.
Already have an account? Login to your account.


