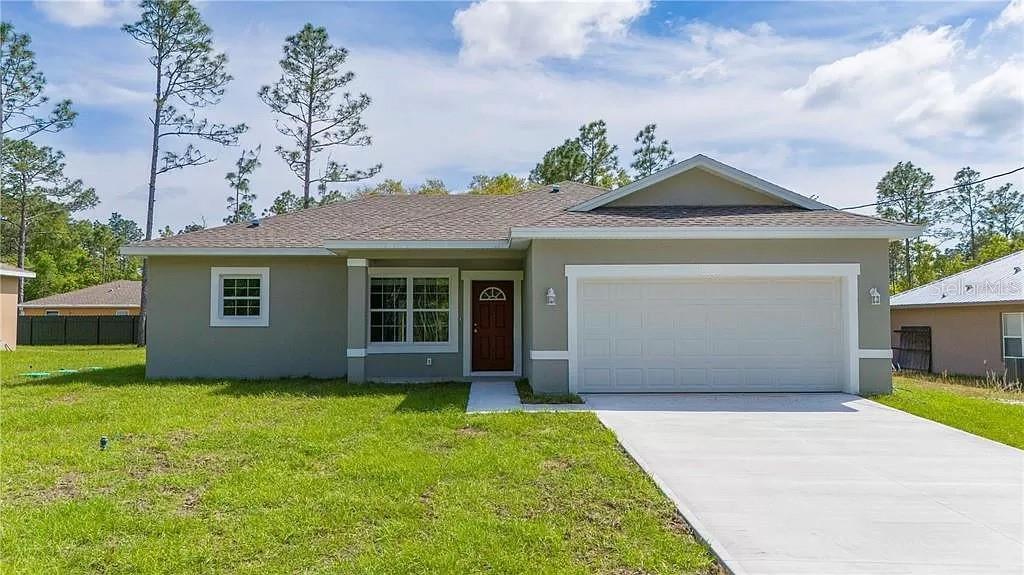
- Team Crouse
- Tropic Shores Realty
- "Always striving to exceed your expectations"
- Mobile: 352.573.8561
- 352.573.8561
- teamcrouse2014@gmail.com
Contact Mary M. Crouse
Schedule A Showing
Request more information
- Home
- Property Search
- Search results
- 8312 Pitcairn Way, CITRUS SPRINGS, FL 34434
Property Photos

























- MLS#: O6304811 ( Residential )
- Street Address: 8312 Pitcairn Way
- Viewed: 59
- Price: $269,900
- Price sqft: $135
- Waterfront: No
- Year Built: 2025
- Bldg sqft: 2002
- Bedrooms: 4
- Total Baths: 3
- Full Baths: 2
- 1/2 Baths: 1
- Garage / Parking Spaces: 2
- Days On Market: 32
- Additional Information
- Geolocation: 28.9847 / -82.4407
- County: CITRUS
- City: CITRUS SPRINGS
- Zipcode: 34434
- Subdivision: Citrus Springs
- Provided by: FLORIDA REALTY INVESTMENTS
- Contact: Fabiola Lemos
- 407-207-2220

- DMCA Notice
-
DescriptionBrand new house in Citrus Springs! This stunning home combines modern style and convenience with 4 bedrooms and 2.5 bathrooms. The master bathroom is a true retreat, with a sleek SHOWER DOOR for added style and functionality. The spacious open floor plan is perfect for hosting large family gatherings, and the fully equipped kitchen includes stainless steel appliancesrefrigerator, range, disposal, dishwasher, and microwave. Additional features include a SMART KEY system for enhanced security and convenience. (photos refer to themodelhome.)
All
Similar
Features
Appliances
- Dishwasher
- Disposal
- Microwave
- Range
- Refrigerator
Home Owners Association Fee
- 0.00
Builder Model
- Camburi
Builder Name
- 4U Custom Homes Inc
Carport Spaces
- 0.00
Close Date
- 0000-00-00
Cooling
- Central Air
Country
- US
Covered Spaces
- 0.00
Exterior Features
- Lighting
Flooring
- Vinyl
Garage Spaces
- 2.00
Heating
- Central
Insurance Expense
- 0.00
Interior Features
- Walk-In Closet(s)
Legal Description
- CITRUS SPRINGS UNIT 5 LOT 30 BLK 461 DESC IN OR BK 818 PG 1954
Levels
- One
Living Area
- 1551.00
Area Major
- 34434 - Dunnellon/Citrus Springs
Net Operating Income
- 0.00
New Construction Yes / No
- Yes
Occupant Type
- Vacant
Open Parking Spaces
- 0.00
Other Expense
- 0.00
Parcel Number
- 18E-17S-10-0050-04610-0300
Property Condition
- Completed
Property Type
- Residential
Roof
- Shingle
Sewer
- Septic Tank
Tax Year
- 2024
Township
- 17
Utilities
- Electricity Connected
- Water Connected
Views
- 59
Virtual Tour Url
- https://www.propertypanorama.com/instaview/stellar/O6304811
Water Source
- Public
Year Built
- 2025
Zoning Code
- PDR
Listing Data ©2025 Greater Fort Lauderdale REALTORS®
Listings provided courtesy of The Hernando County Association of Realtors MLS.
Listing Data ©2025 REALTOR® Association of Citrus County
Listing Data ©2025 Royal Palm Coast Realtor® Association
The information provided by this website is for the personal, non-commercial use of consumers and may not be used for any purpose other than to identify prospective properties consumers may be interested in purchasing.Display of MLS data is usually deemed reliable but is NOT guaranteed accurate.
Datafeed Last updated on June 16, 2025 @ 12:00 am
©2006-2025 brokerIDXsites.com - https://brokerIDXsites.com
Sign Up Now for Free!X
Call Direct: Brokerage Office: Mobile: 352.573.8561
Registration Benefits:
- New Listings & Price Reduction Updates sent directly to your email
- Create Your Own Property Search saved for your return visit.
- "Like" Listings and Create a Favorites List
* NOTICE: By creating your free profile, you authorize us to send you periodic emails about new listings that match your saved searches and related real estate information.If you provide your telephone number, you are giving us permission to call you in response to this request, even if this phone number is in the State and/or National Do Not Call Registry.
Already have an account? Login to your account.


