
- Team Crouse
- Tropic Shores Realty
- "Always striving to exceed your expectations"
- Mobile: 352.573.8561
- 352.573.8561
- teamcrouse2014@gmail.com
Contact Mary M. Crouse
Schedule A Showing
Request more information
- Home
- Property Search
- Search results
- 9841 Swanee Terrace, DUNNELLON, FL 34433
Property Photos
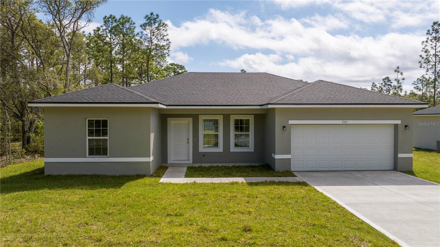

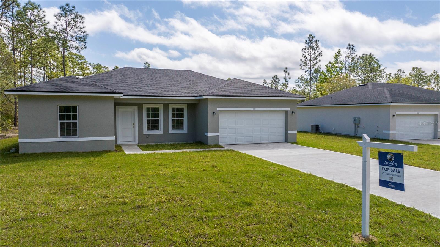
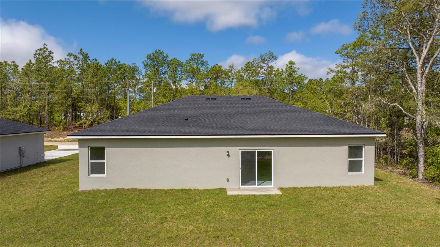
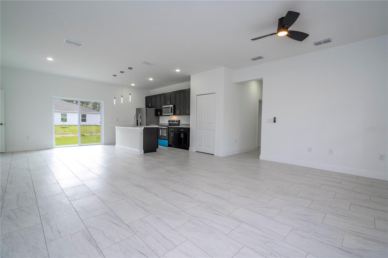
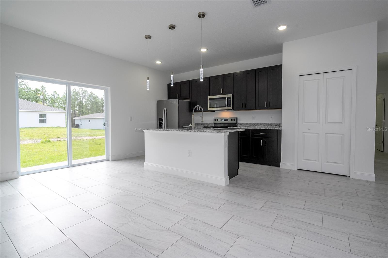
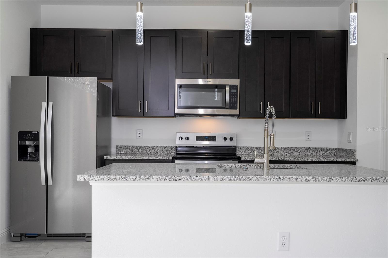
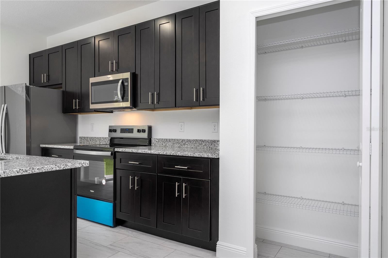
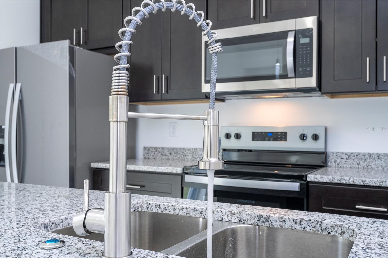
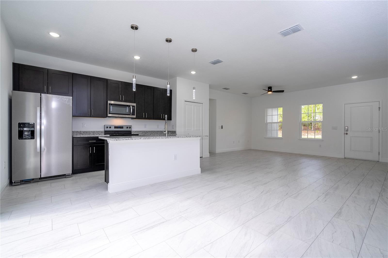
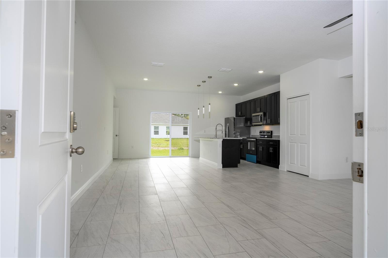
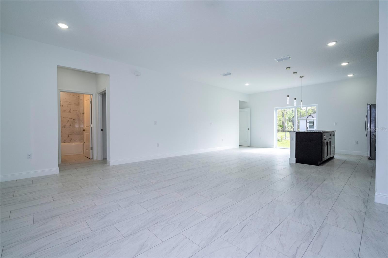
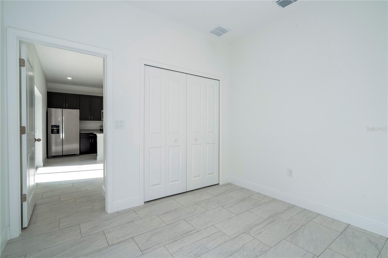
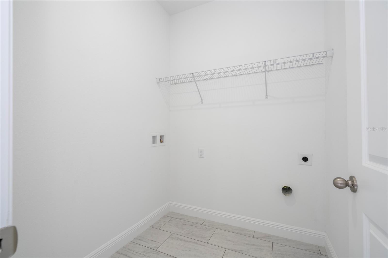
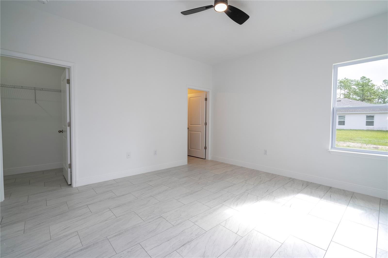
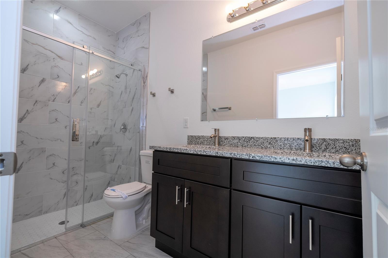
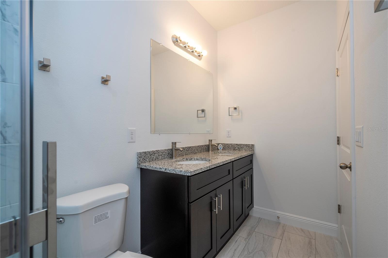
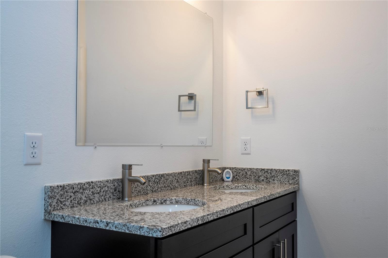
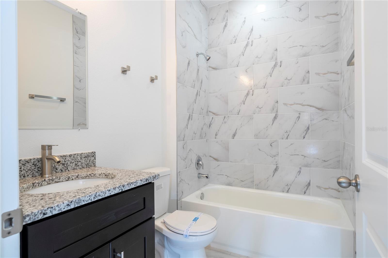
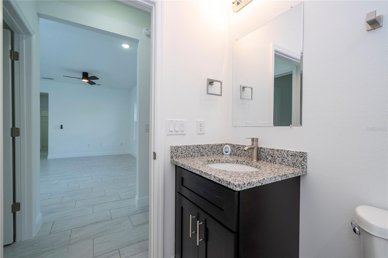
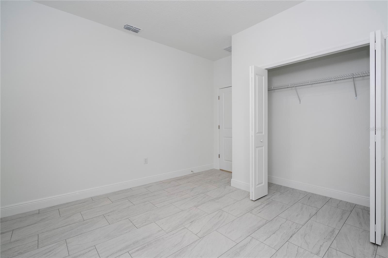
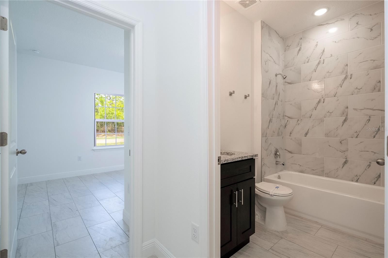
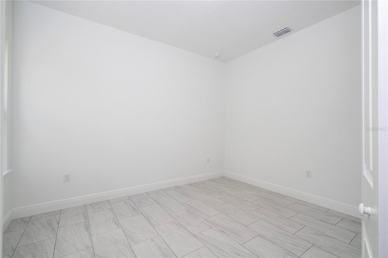
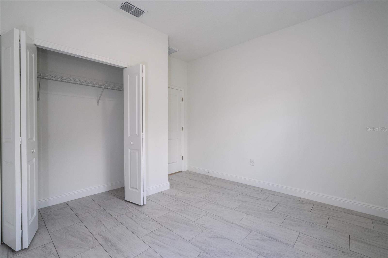
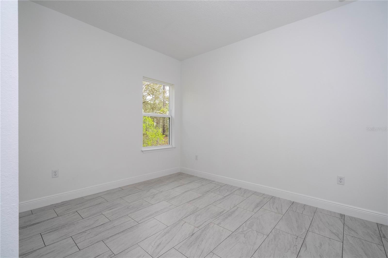
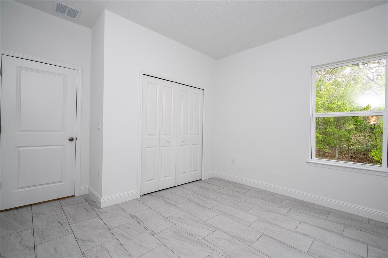
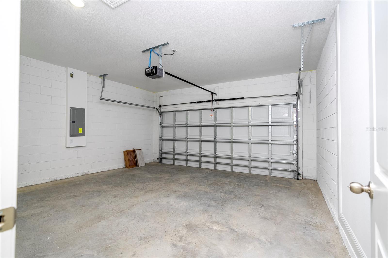
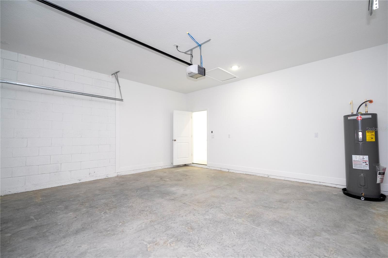
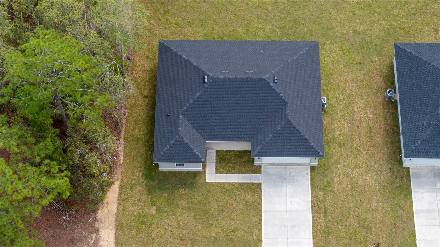
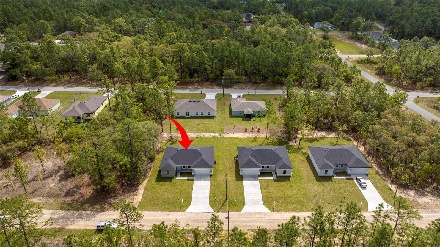
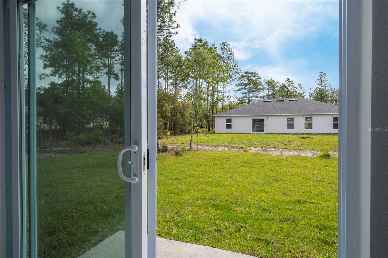
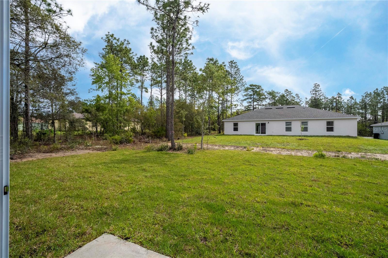
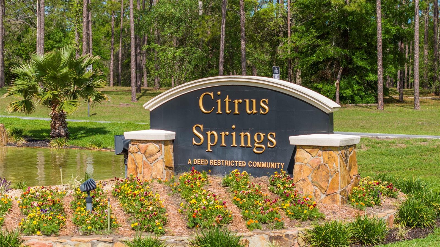
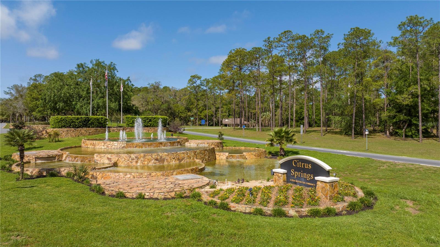
- MLS#: O6297871 ( Residential )
- Street Address: 9841 Swanee Terrace
- Viewed: 1
- Price: $254,900
- Price sqft: $126
- Waterfront: No
- Year Built: 2025
- Bldg sqft: 2017
- Bedrooms: 4
- Total Baths: 2
- Full Baths: 2
- Garage / Parking Spaces: 2
- Days On Market: 91
- Additional Information
- Geolocation: 29.006 / -82.4959
- County: CITRUS
- City: DUNNELLON
- Zipcode: 34433
- Subdivision: Citrus Springs
- Elementary School: Central Ridge
- Middle School: Crystal River
- High School: Crystal River
- Provided by: ORLANDO BROTHERS BUSINESS LLC
- Contact: Igor Alves
- 407-453-6663

- DMCA Notice
-
DescriptionStep Into Your Brand New Home Designed for Comfort and Modern Living! This beautiful newly built home features 4 generously sized bedrooms and 2 modern bathrooms, offering a perfect mix of contemporary design and everyday functionality. With an open concept layout, the home provides seamless transitions between living spaces, creating a warm and welcoming environment for both daily life and entertaining. Key Features: Gourmet kitchen with a central island, breakfast bar, solid wood cabinets, and polished granite countertops ideal for cooking, dining, and gathering with loved ones. Bright and spacious living areas, where the living and dining rooms flow naturally into the family room perfect for relaxation or hosting guests. Comfortable bedrooms filled with natural light and built with ample closet space to meet all your storage needs. Whether youre having a quiet night at home or entertaining friends and family, this home is thoughtfully designed to suit your lifestyle. Located in the charming community of Citrus Springs, offering the perfect blend of peace, privacy, and convenient access to local amenities.
All
Similar
Features
Appliances
- Dishwasher
- Microwave
- Range
- Refrigerator
Home Owners Association Fee
- 0.00
Carport Spaces
- 0.00
Close Date
- 0000-00-00
Cooling
- Central Air
Country
- US
Covered Spaces
- 0.00
Exterior Features
- Other
Flooring
- Ceramic Tile
Garage Spaces
- 2.00
Heating
- Central
High School
- Crystal River High School
Insurance Expense
- 0.00
Interior Features
- Open Floorplan
Legal Description
- CITRUS SPRINGS UNIT 3 PLAT BK 5 PG 116 LOT 7 BLK 267 DESCR IN O R BK 608 PG 1749
Levels
- One
Living Area
- 1580.00
Middle School
- Crystal River Middle School
Area Major
- 34433 - Dunnellon/Citrus Springs
Net Operating Income
- 0.00
New Construction Yes / No
- Yes
Occupant Type
- Vacant
Open Parking Spaces
- 0.00
Other Expense
- 0.00
Parcel Number
- 18E-17S-10-0030-02670-0070
Property Condition
- Completed
Property Type
- Residential
Roof
- Shingle
School Elementary
- Central Ridge Elementary School
Sewer
- Other
Tax Year
- 2024
Township
- 17
Utilities
- Electricity Available
- Water Available
Virtual Tour Url
- https://www.propertypanorama.com/instaview/stellar/O6297871
Water Source
- Public
Year Built
- 2025
Zoning Code
- RUR
Listing Data ©2025 Greater Fort Lauderdale REALTORS®
Listings provided courtesy of The Hernando County Association of Realtors MLS.
Listing Data ©2025 REALTOR® Association of Citrus County
Listing Data ©2025 Royal Palm Coast Realtor® Association
The information provided by this website is for the personal, non-commercial use of consumers and may not be used for any purpose other than to identify prospective properties consumers may be interested in purchasing.Display of MLS data is usually deemed reliable but is NOT guaranteed accurate.
Datafeed Last updated on July 11, 2025 @ 12:00 am
©2006-2025 brokerIDXsites.com - https://brokerIDXsites.com
Sign Up Now for Free!X
Call Direct: Brokerage Office: Mobile: 352.573.8561
Registration Benefits:
- New Listings & Price Reduction Updates sent directly to your email
- Create Your Own Property Search saved for your return visit.
- "Like" Listings and Create a Favorites List
* NOTICE: By creating your free profile, you authorize us to send you periodic emails about new listings that match your saved searches and related real estate information.If you provide your telephone number, you are giving us permission to call you in response to this request, even if this phone number is in the State and/or National Do Not Call Registry.
Already have an account? Login to your account.


