
- Team Crouse
- Tropic Shores Realty
- "Always striving to exceed your expectations"
- Mobile: 352.573.8561
- 352.573.8561
- teamcrouse2014@gmail.com
Contact Mary M. Crouse
Schedule A Showing
Request more information
- Home
- Property Search
- Search results
- 691 Challice Drive, Spring Hill, FL 34609
Property Photos
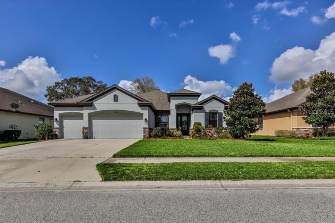

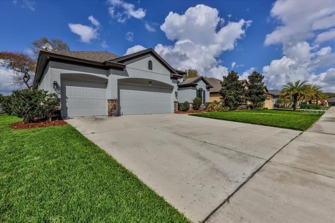
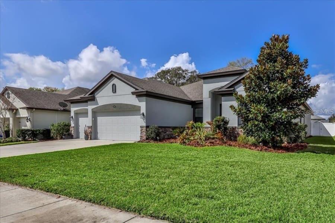
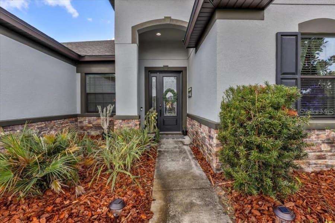
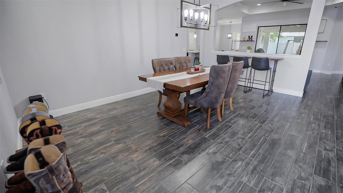
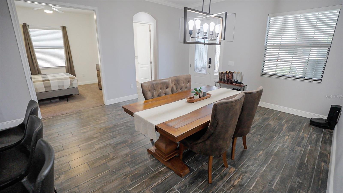
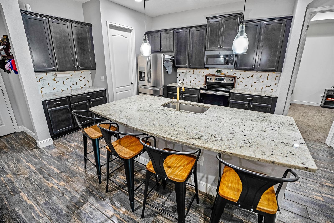
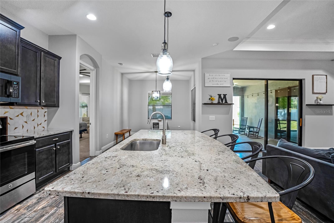
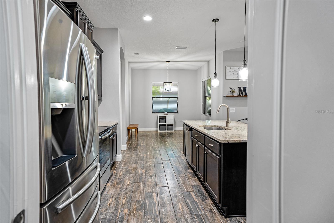
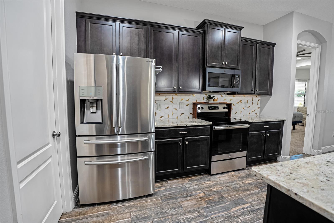
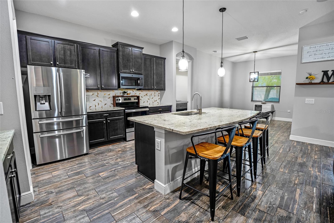
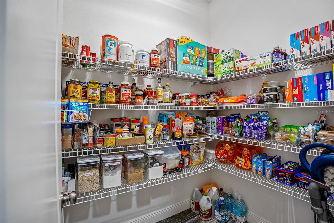
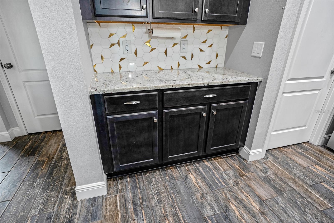
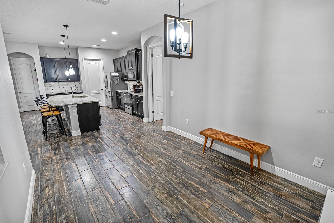
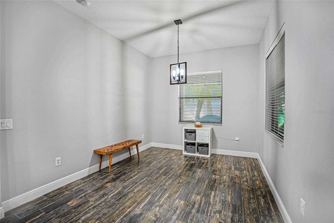
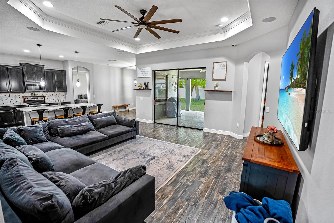
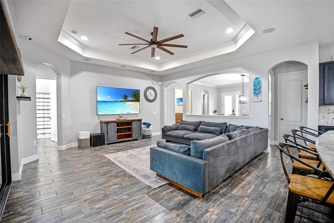
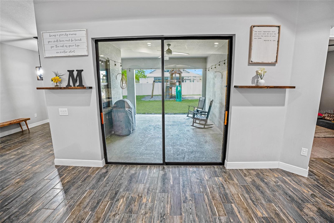
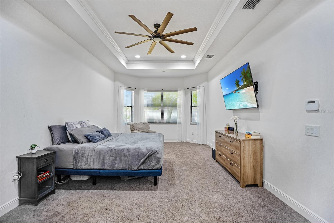
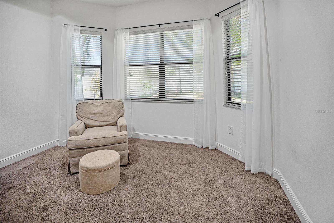
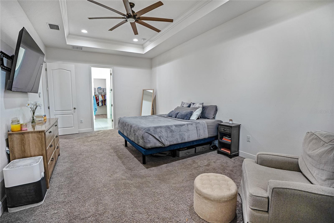
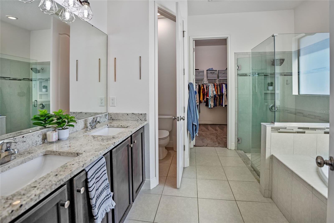
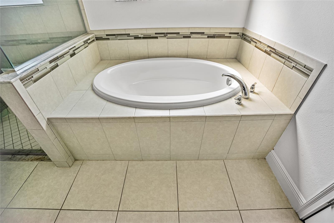
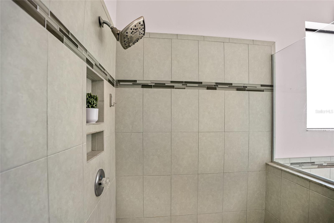
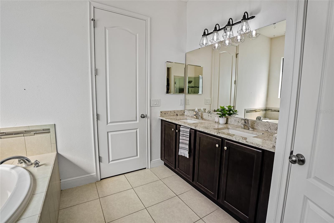
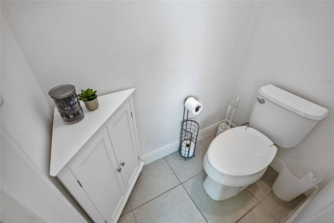
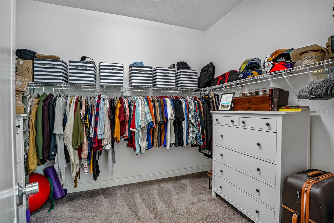
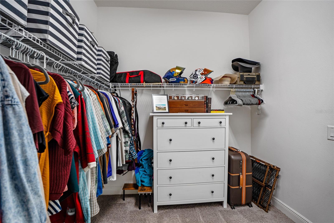
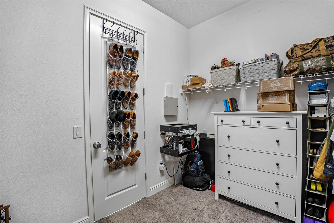
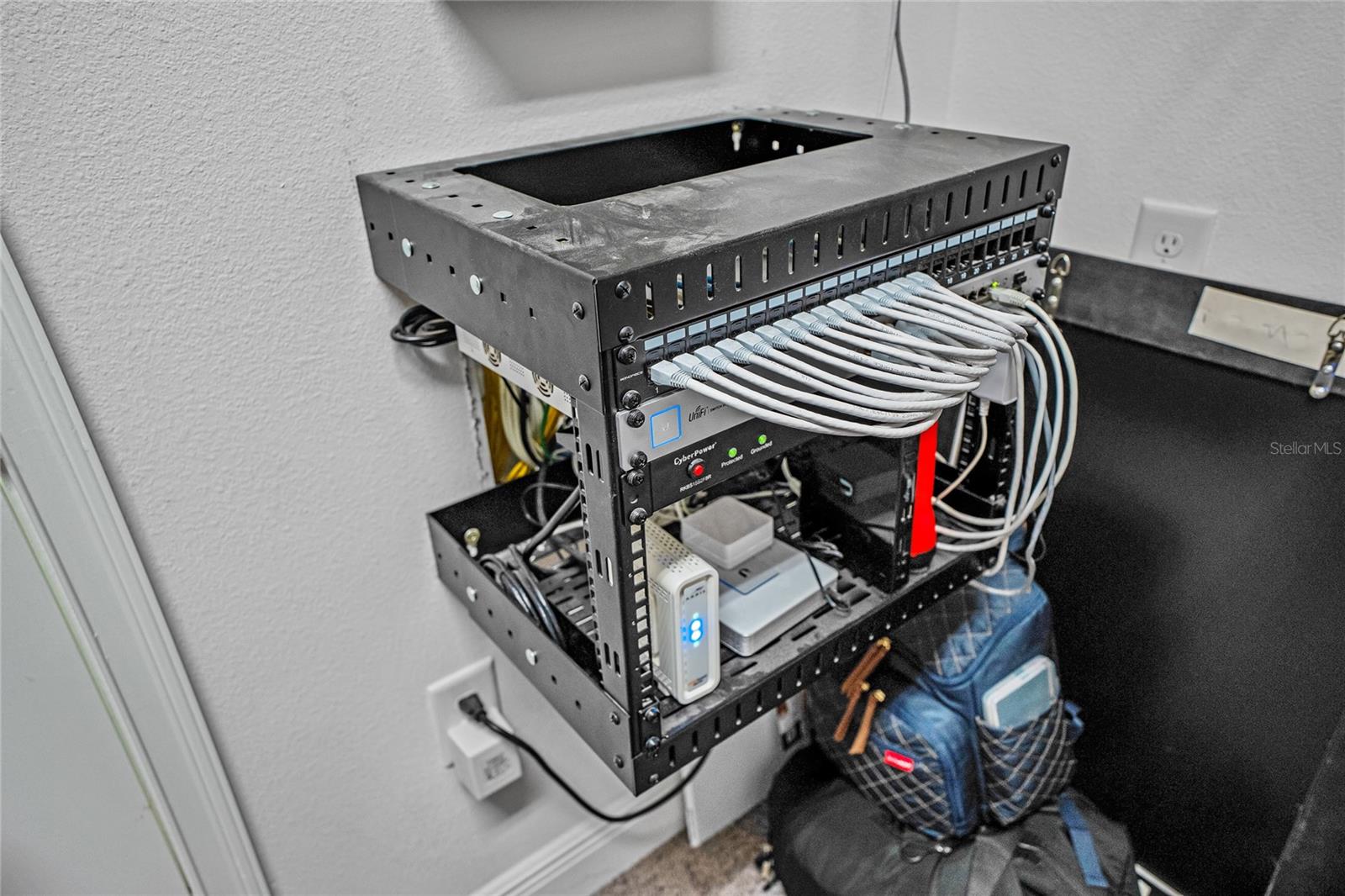
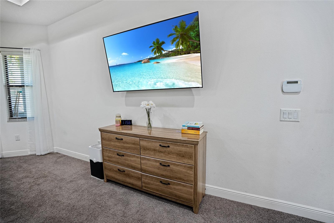
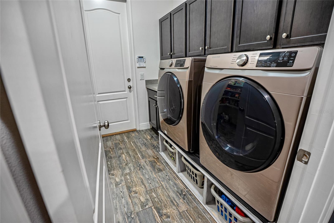
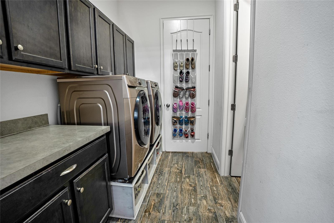
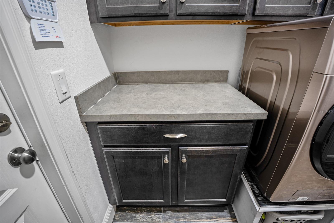
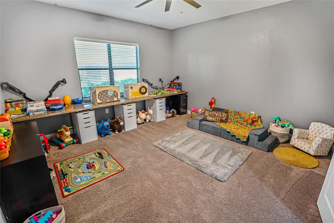
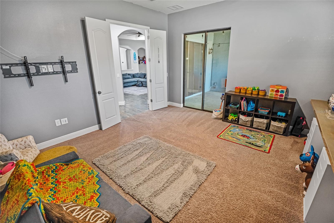
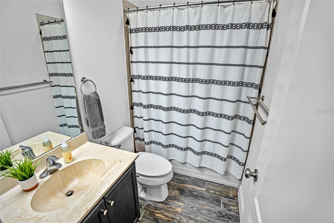
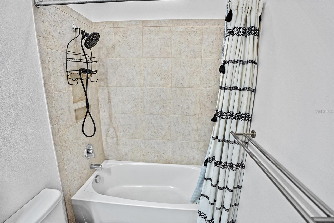
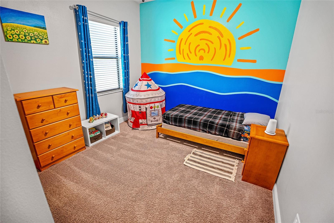
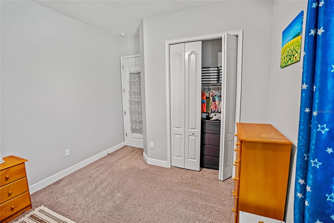
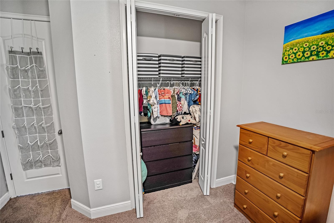
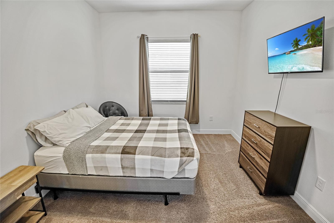
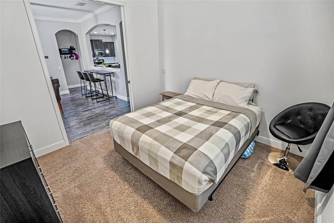
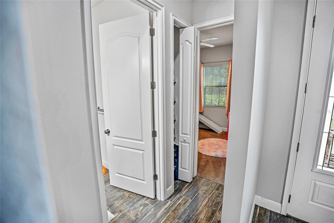
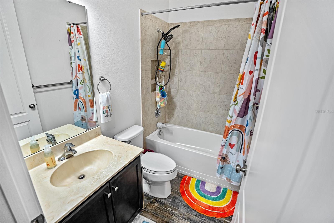
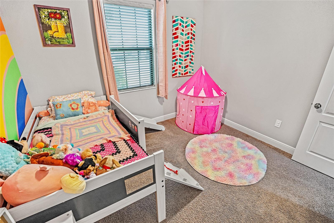
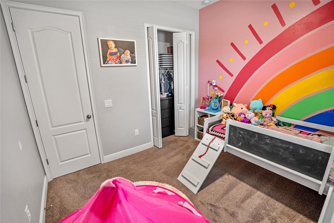
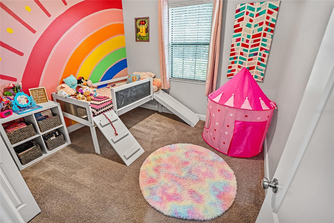
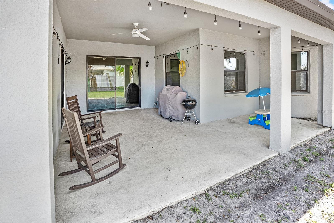
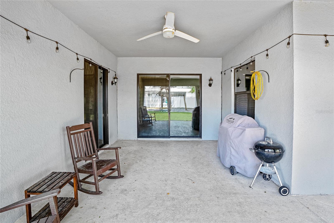
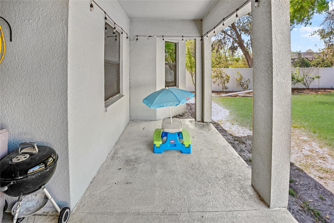
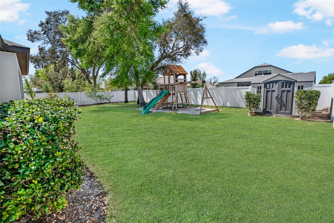
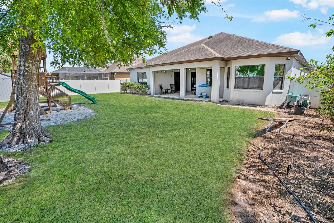
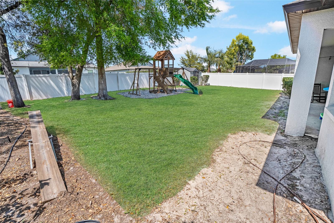
- MLS#: O6292425 ( Residential )
- Street Address: 691 Challice Drive
- Viewed: 239
- Price: $525,000
- Price sqft: $202
- Waterfront: No
- Year Built: 2016
- Bldg sqft: 2601
- Bedrooms: 3
- Total Baths: 3
- Full Baths: 3
- Garage / Parking Spaces: 3
- Days On Market: 32
- Additional Information
- Geolocation: 28.4461 / -82.4897
- County: HERNANDO
- City: Spring Hill
- Zipcode: 34609
- Subdivision: Crown Pointe
- Elementary School: Suncoast
- Middle School: Powell
- High School: Natures Coast Technical S
- Provided by: LOVELY LIVING REALTY
- Contact: Chad Chong
- 786-486-2965

- DMCA Notice
-
DescriptionMajor Price Reduction Now $525,000 with an Assumable VA Loan at 3.875 and the potential for 5 Bedrooms 2,601 Sq Ft This stunning 2,601 sq ft home in the sought after Crown Pointe community offers incredible value and flexibility with a 3.875 assumable VA loan (for qualified buyers) and a major price reduction! With an original 3 bedrooms, a den, and an extended flex/bonus room the size of a second master, this home provides the potential for up to 5 bedroomsperfect for growing families, multi generational living, or anyone needing extra space. Step inside to 10 foot ceilings, crown molding, and wood look tile flooring throughout and plush carpet in the bedrooms. The open floor plan features a gourmet kitchen with 42 inch cabinets, granite countertops, stainless steel appliances, and a large island ideal for entertaining. The luxurious primary suite includes a bay window, spa like ensuite bath, and walk in closet. Smart home upgrades such as in ceiling surround sound and a security system add convenience and peace of mind. Enjoy the outdoors in the fully fenced backyard with an extended covered lanai and a storage shedgreat for relaxation or entertaining. Located near top rated schools, parks, and the Suncoast Parkway for an easy commute. Buyers agents to verify all information. Schedule your private showing today before this opportunity is gone!
All
Similar
Features
Appliances
- Dishwasher
- Disposal
- Dryer
- Microwave
- Range
- Refrigerator
- Washer
- Water Filtration System
Home Owners Association Fee
- 495.00
Association Name
- Premier Community Consultants
- Inc. / Pam Washburn
Association Phone
- 727-868-8273
Carport Spaces
- 0.00
Close Date
- 0000-00-00
Cooling
- Central Air
Country
- US
Covered Spaces
- 0.00
Exterior Features
- Irrigation System
- Lighting
- Sidewalk
- Sliding Doors
- Storage
Fencing
- Fenced
- Vinyl
Flooring
- Carpet
- Ceramic Tile
- Tile
Furnished
- Unfurnished
Garage Spaces
- 3.00
Green Energy Efficient
- HVAC
- Thermostat
Heating
- Central
High School
- Natures Coast Technical High School
Insurance Expense
- 0.00
Interior Features
- Ceiling Fans(s)
- Crown Molding
- Eat-in Kitchen
- Open Floorplan
- Primary Bedroom Main Floor
- Smart Home
- Thermostat
- Tray Ceiling(s)
- Walk-In Closet(s)
Legal Description
- CROWN POINTE LOT 28
Levels
- One
Living Area
- 2601.00
Lot Features
- Landscaped
- Paved
Middle School
- Powell Middle
Area Major
- 34609 - Spring Hill/Brooksville
Net Operating Income
- 0.00
Occupant Type
- Owner
Open Parking Spaces
- 0.00
Other Expense
- 0.00
Parcel Number
- R34-223-18-1636-0000-0280
Parking Features
- Driveway
- Garage Door Opener
Pets Allowed
- Yes
Possession
- Close Of Escrow
- Negotiable
Property Type
- Residential
Roof
- Shingle
School Elementary
- Suncoast Elementary
Sewer
- Public Sewer
Tax Year
- 2024
Township
- 23
Utilities
- Cable Available
- Cable Connected
- Electricity Available
- Electricity Connected
- Public
- Sewer Available
- Sewer Connected
- Street Lights
- Water Available
- Water Connected
Views
- 239
Virtual Tour Url
- https://www.propertypanorama.com/instaview/stellar/O6292425
Water Source
- Public
Year Built
- 2016
Zoning Code
- RESI
Listing Data ©2025 Greater Fort Lauderdale REALTORS®
Listings provided courtesy of The Hernando County Association of Realtors MLS.
Listing Data ©2025 REALTOR® Association of Citrus County
Listing Data ©2025 Royal Palm Coast Realtor® Association
The information provided by this website is for the personal, non-commercial use of consumers and may not be used for any purpose other than to identify prospective properties consumers may be interested in purchasing.Display of MLS data is usually deemed reliable but is NOT guaranteed accurate.
Datafeed Last updated on April 25, 2025 @ 12:00 am
©2006-2025 brokerIDXsites.com - https://brokerIDXsites.com
Sign Up Now for Free!X
Call Direct: Brokerage Office: Mobile: 352.573.8561
Registration Benefits:
- New Listings & Price Reduction Updates sent directly to your email
- Create Your Own Property Search saved for your return visit.
- "Like" Listings and Create a Favorites List
* NOTICE: By creating your free profile, you authorize us to send you periodic emails about new listings that match your saved searches and related real estate information.If you provide your telephone number, you are giving us permission to call you in response to this request, even if this phone number is in the State and/or National Do Not Call Registry.
Already have an account? Login to your account.


