
- Team Crouse
- Tropic Shores Realty
- "Always striving to exceed your expectations"
- Mobile: 352.573.8561
- 352.573.8561
- teamcrouse2014@gmail.com
Contact Mary M. Crouse
Schedule A Showing
Request more information
- Home
- Property Search
- Search results
- 2838 15th Avenue S, ST PETERSBURG, FL 33712
Property Photos
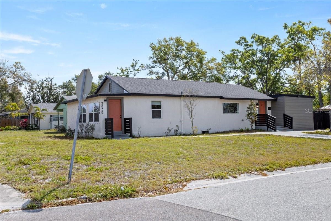

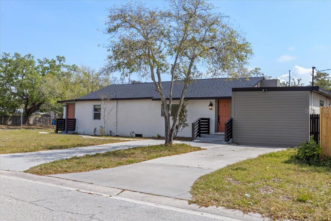
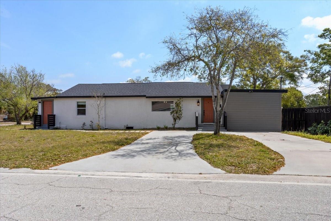
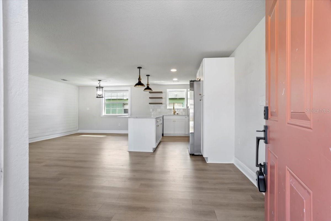
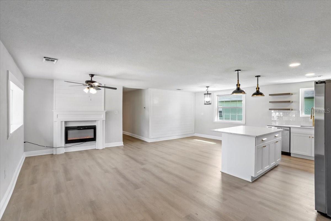
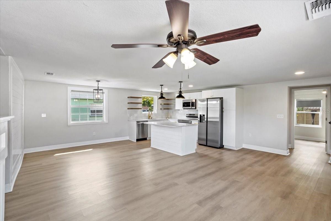
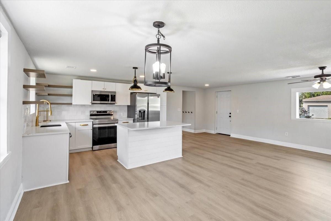
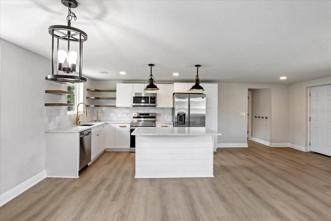
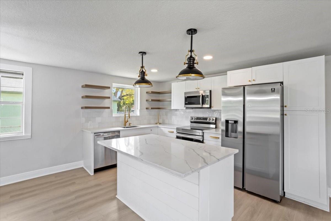
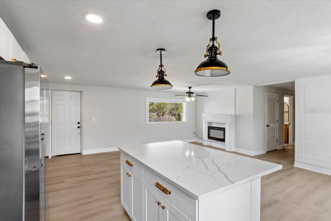
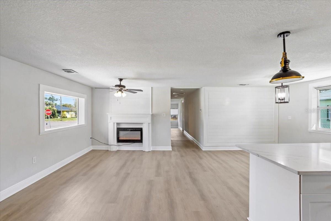
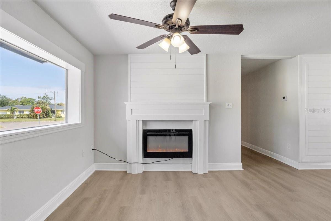
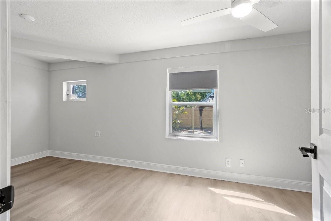
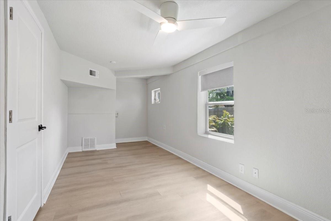
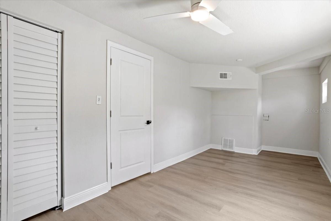
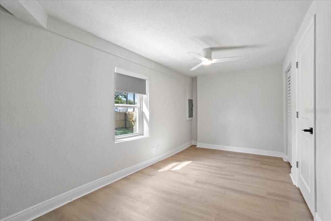
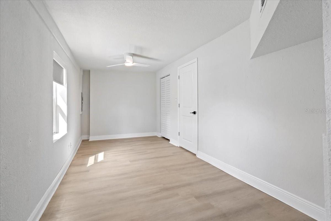
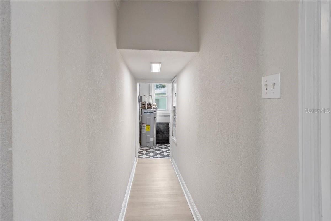
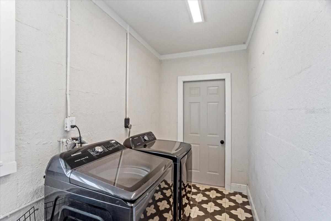
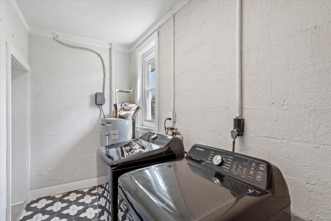
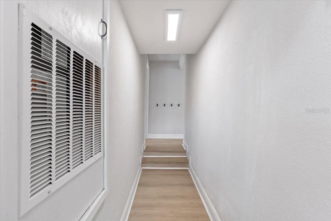
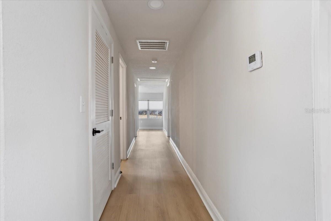
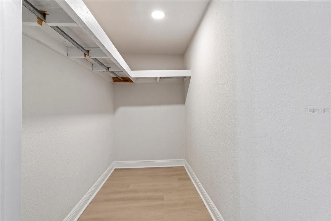
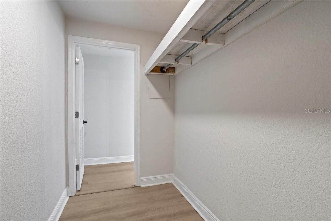
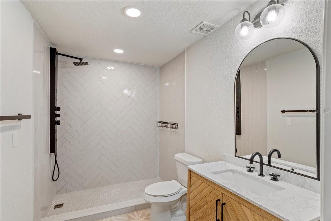
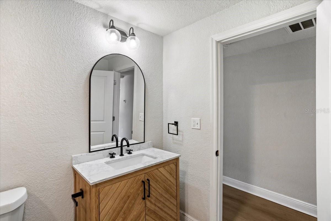
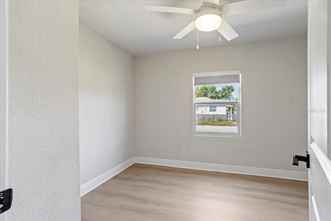
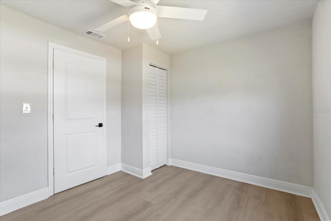
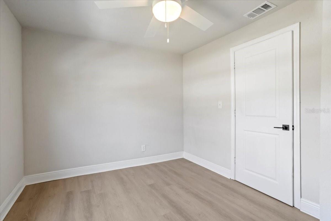
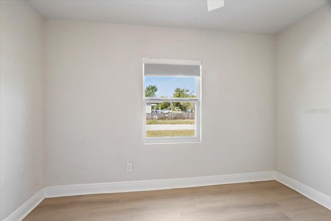
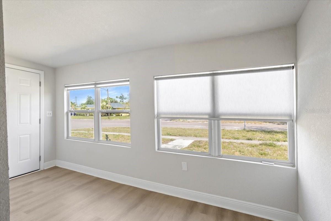
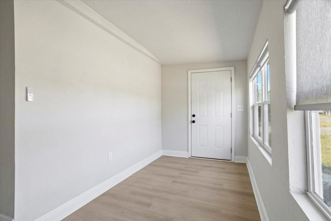
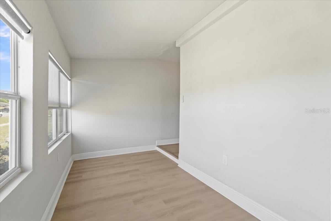
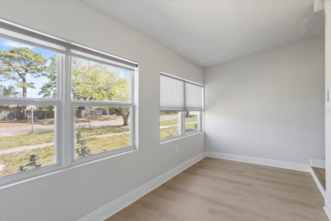
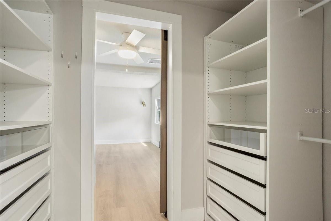
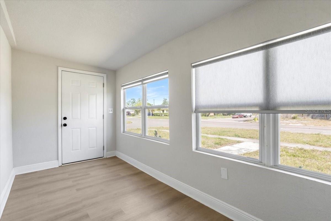
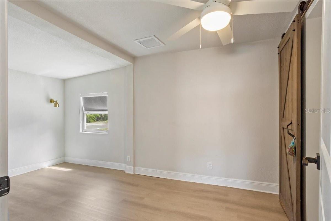
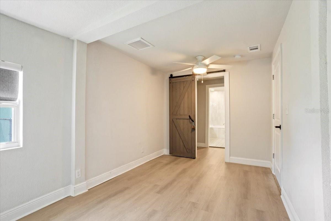
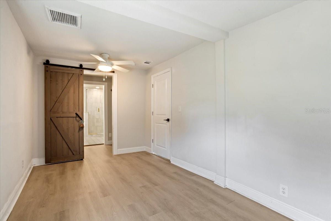
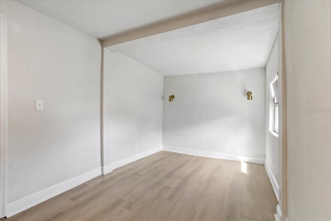
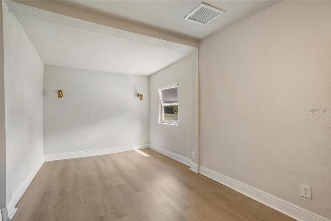
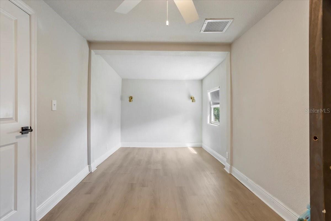
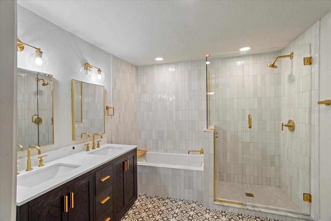
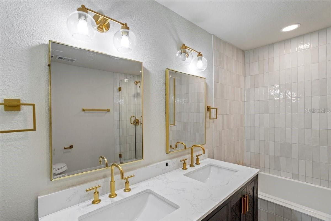
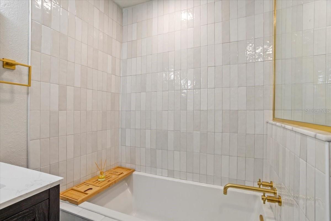
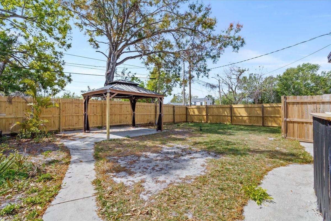
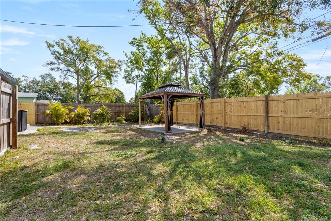
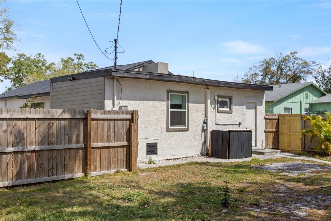
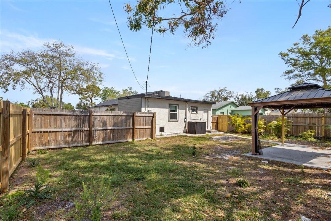
- MLS#: O6290968 ( Residential )
- Street Address: 2838 15th Avenue S
- Viewed: 32
- Price: $424,900
- Price sqft: $253
- Waterfront: No
- Year Built: 1938
- Bldg sqft: 1677
- Bedrooms: 3
- Total Baths: 2
- Full Baths: 2
- Days On Market: 88
- Additional Information
- Geolocation: 27.7553 / -82.672
- County: PINELLAS
- City: ST PETERSBURG
- Zipcode: 33712
- Subdivision: Paul Sub Rev Map
- Elementary School: Perkins
- Middle School: John Hopkins
- High School: Gibbs
- Provided by: URBAN CITY REALTY LLC
- Contact: Sandra Montano
- 321-948-3411

- DMCA Notice
-
DescriptionJUST REDUCED! This beautifully updated 3 bedroom, 2 bathroom property blends modern style with comfort, offering the perfect space your family and friends. As you step inside, you'll be welcomed by an open, airy floor plan that encourages togetherness and creates a warm, inviting atmosphere. The spacious living and kitchen area is the heart of the home, bathed in natural light from large windows, showcasing the thoughtful design and attention to detail throughout. The kitchen features stainless steel appliances, sleek quartz countertops, and plenty of storage, making it an ideal spot for preparing meals and entertaining guests. Each of the three bedrooms is generously sized, offering a peaceful retreat for everyone. The bathrooms are equipped with elegant fixtures and modern touches, adding a bit of luxury to everyday life. Outside, enjoy a cozy backyard perfect for family gatherings, gardening, or simply relaxing. Discover the perfect blend of comfort and style in a home you'll love to live in!
All
Similar
Features
Appliances
- Dryer
- Microwave
- Range
- Refrigerator
- Washer
Home Owners Association Fee
- 0.00
Carport Spaces
- 0.00
Close Date
- 0000-00-00
Cooling
- Central Air
Country
- US
Covered Spaces
- 0.00
Exterior Features
- Lighting
Flooring
- Hardwood
- Tile
Furnished
- Negotiable
Garage Spaces
- 0.00
Heating
- Central
High School
- Gibbs High-PN
Insurance Expense
- 0.00
Interior Features
- Eat-in Kitchen
- Kitchen/Family Room Combo
- L Dining
- Living Room/Dining Room Combo
- Open Floorplan
- Primary Bedroom Main Floor
- Solid Surface Counters
- Walk-In Closet(s)
Legal Description
- PAUL SUB REVISED MAP BLK 1
- LOT 5
Levels
- One
Living Area
- 1677.00
Middle School
- John Hopkins Middle-PN
Area Major
- 33712 - St Pete
Net Operating Income
- 0.00
Occupant Type
- Vacant
Open Parking Spaces
- 0.00
Other Expense
- 0.00
Parcel Number
- 26-31-16-68004-001-0050
Parking Features
- Driveway
Pets Allowed
- Yes
Property Type
- Residential
Roof
- Shingle
School Elementary
- Perkins Elementary-PN
Sewer
- Public Sewer
Tax Year
- 2024
Township
- 31
Utilities
- Cable Available
- Public
- Street Lights
Views
- 32
Virtual Tour Url
- https://www.propertypanorama.com/instaview/stellar/O6290968
Water Source
- Public
Year Built
- 1938
Listing Data ©2025 Greater Fort Lauderdale REALTORS®
Listings provided courtesy of The Hernando County Association of Realtors MLS.
Listing Data ©2025 REALTOR® Association of Citrus County
Listing Data ©2025 Royal Palm Coast Realtor® Association
The information provided by this website is for the personal, non-commercial use of consumers and may not be used for any purpose other than to identify prospective properties consumers may be interested in purchasing.Display of MLS data is usually deemed reliable but is NOT guaranteed accurate.
Datafeed Last updated on June 14, 2025 @ 12:00 am
©2006-2025 brokerIDXsites.com - https://brokerIDXsites.com
Sign Up Now for Free!X
Call Direct: Brokerage Office: Mobile: 352.573.8561
Registration Benefits:
- New Listings & Price Reduction Updates sent directly to your email
- Create Your Own Property Search saved for your return visit.
- "Like" Listings and Create a Favorites List
* NOTICE: By creating your free profile, you authorize us to send you periodic emails about new listings that match your saved searches and related real estate information.If you provide your telephone number, you are giving us permission to call you in response to this request, even if this phone number is in the State and/or National Do Not Call Registry.
Already have an account? Login to your account.


