
- Team Crouse
- Tropic Shores Realty
- "Always striving to exceed your expectations"
- Mobile: 352.573.8561
- 352.573.8561
- teamcrouse2014@gmail.com
Contact Mary M. Crouse
Schedule A Showing
Request more information
- Home
- Property Search
- Search results
- 2901 Redgate Drive, DUNNELLON, FL 34433
Property Photos


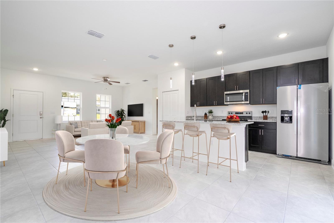
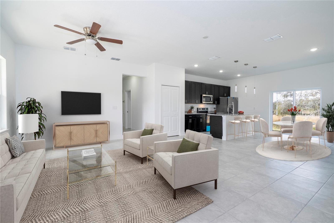
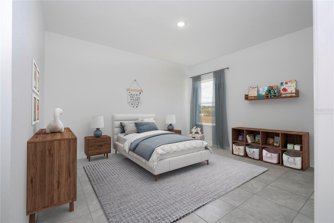
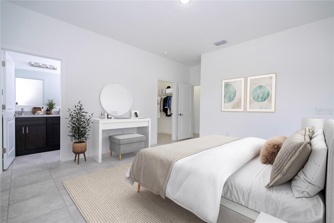
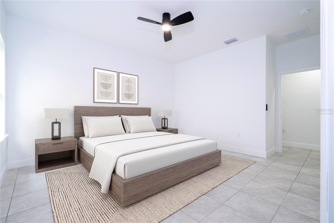
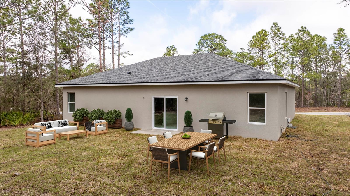
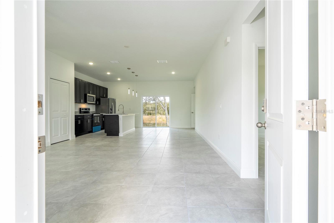
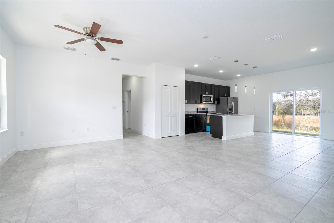
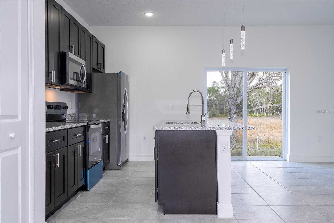
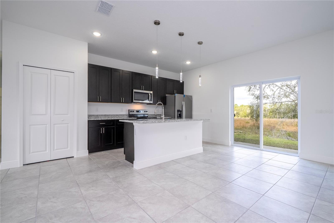
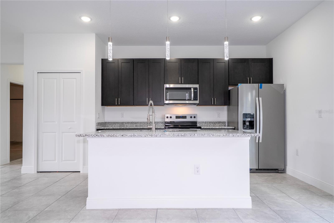
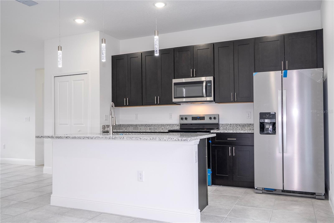
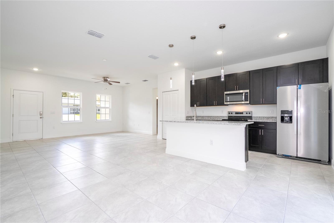
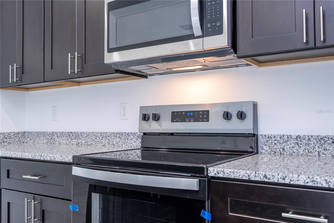
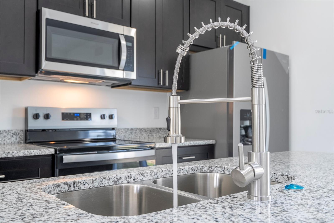
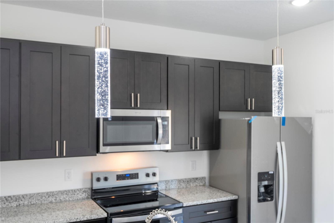
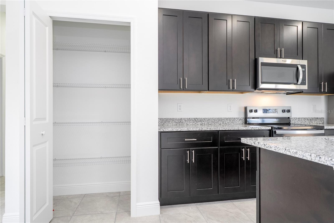
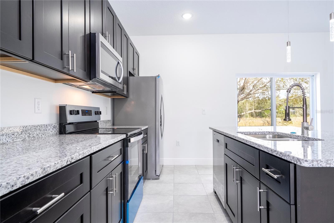
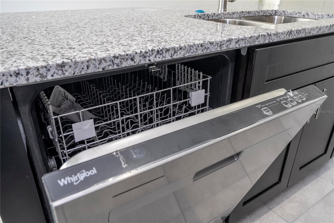
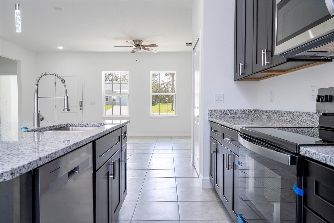
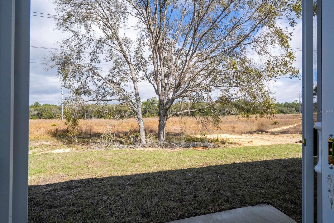
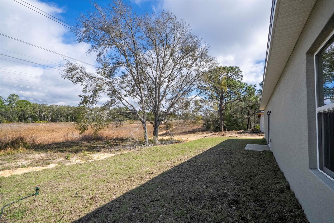
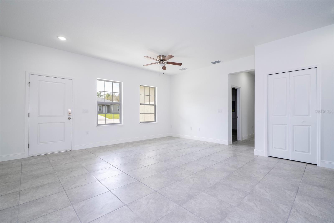
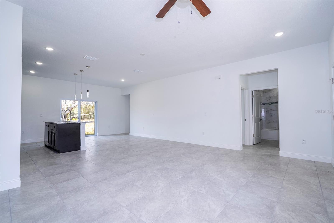
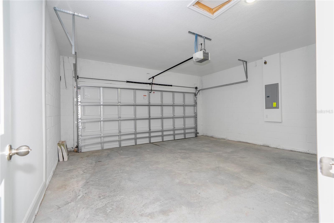
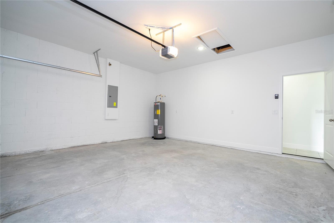
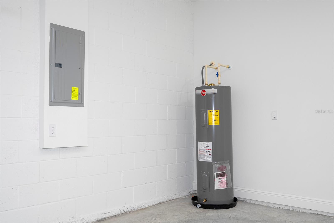
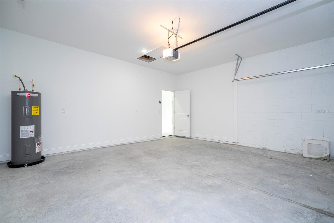
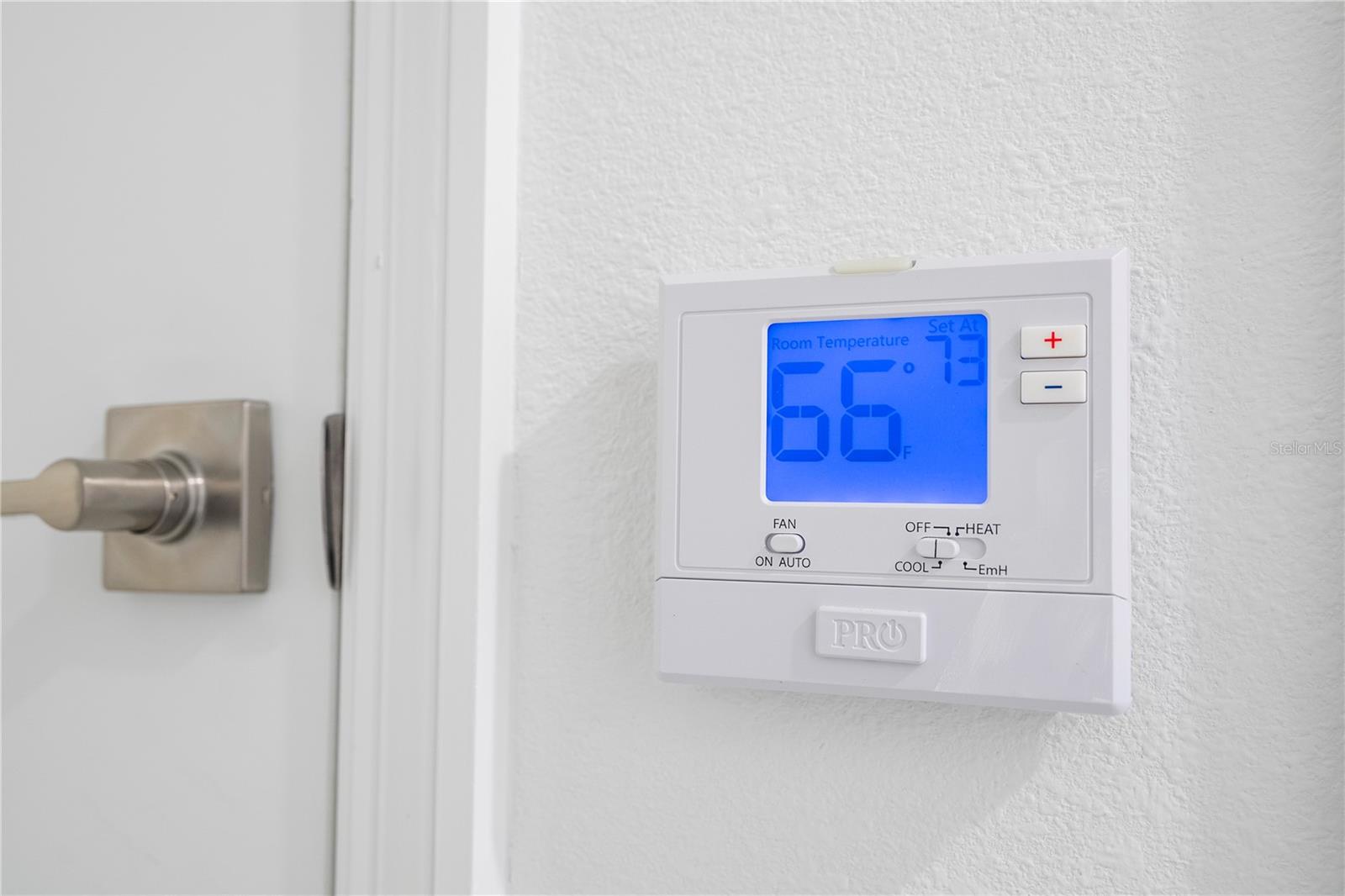
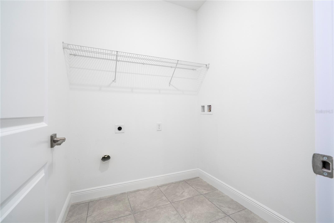
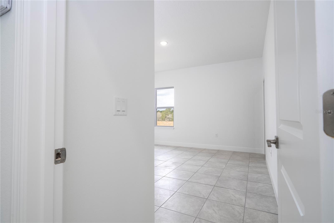
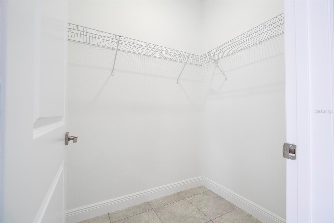
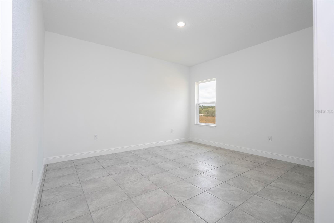
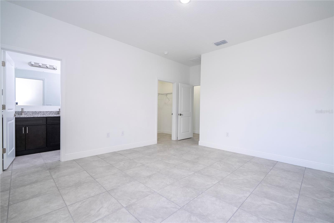
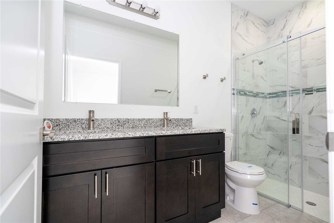
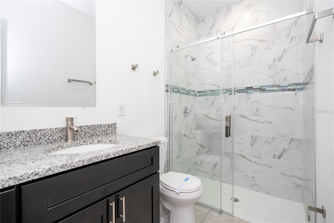
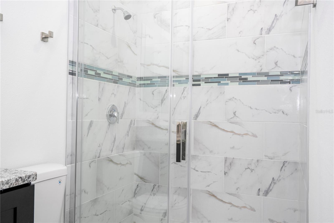
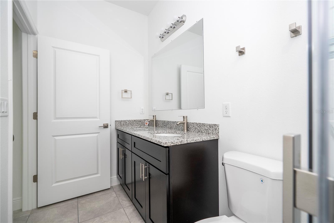
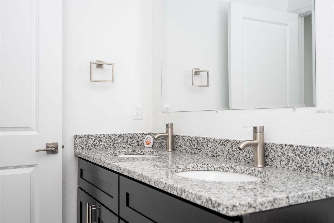
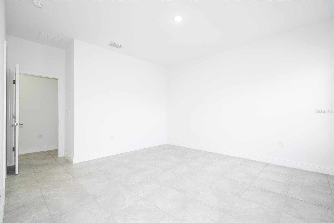
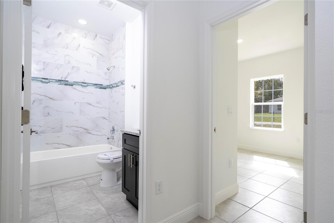
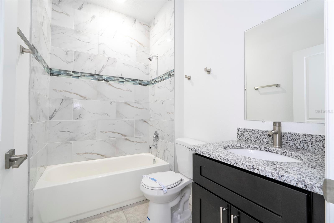
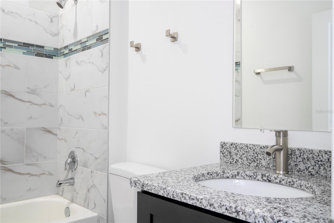
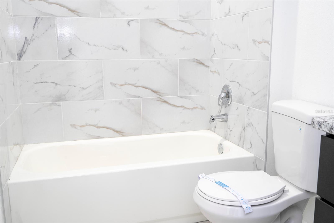
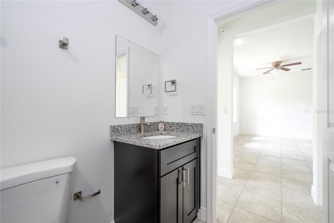
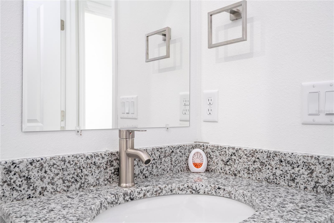
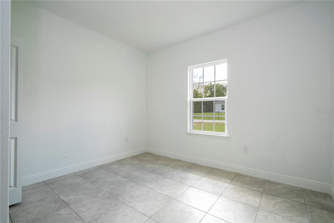
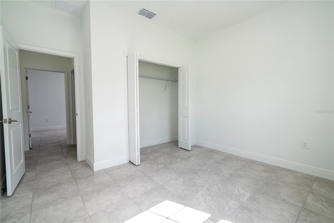
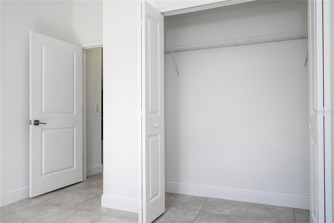
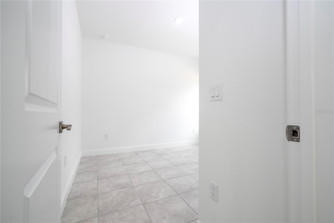
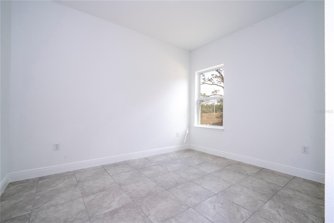
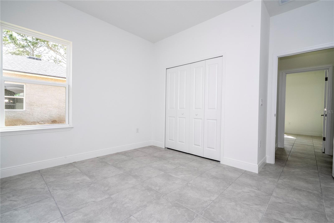
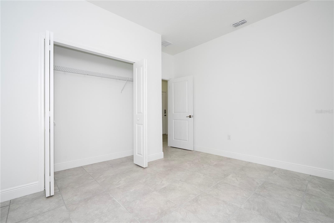
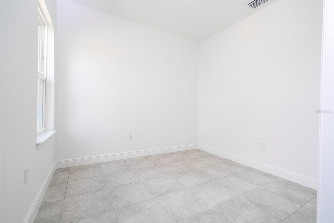
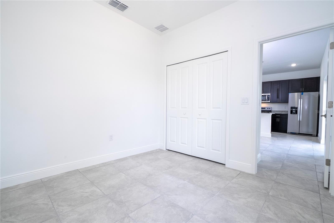
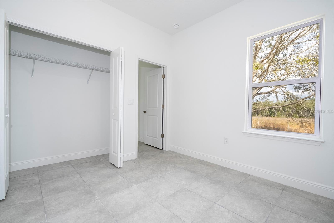
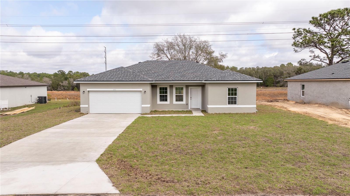
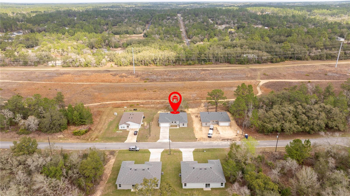
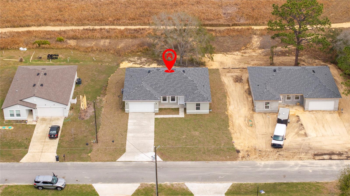
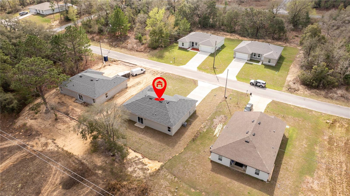
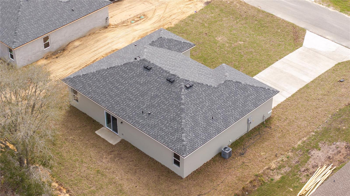
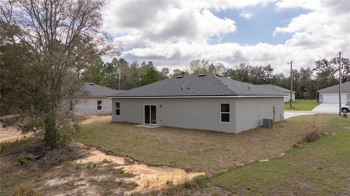
- MLS#: O6284285 ( Residential )
- Street Address: 2901 Redgate Drive
- Viewed: 2
- Price: $254,900
- Price sqft: $126
- Waterfront: No
- Year Built: 2025
- Bldg sqft: 2017
- Bedrooms: 4
- Total Baths: 2
- Full Baths: 2
- Garage / Parking Spaces: 2
- Days On Market: 122
- Additional Information
- Geolocation: 28.9625 / -82.4829
- County: CITRUS
- City: DUNNELLON
- Zipcode: 34433
- Subdivision: Citrus Springs
- Elementary School: Central Ridge
- Middle School: Crystal River
- High School: Crystal River
- Provided by: ORLANDO BROTHERS REAL ESTATE LLC
- Contact: Iluska Kruse
- 407-925-2221

- DMCA Notice
-
DescriptionOne or more photo(s) has been virtually staged. Welcome to Your Brand New Home Crafted for Comfort & Style! (Some pictures are virtually stage) This stunning new home offers 4 spacious bedrooms and 2 stylish bathrooms, blending modern design with ultimate functionality. The open concept layout creates a seamless flow between spaces, providing a warm and inviting atmosphere for daily living and special gatherings. Home Highlights: Chefs kitchen featuring a central island, breakfast bar, solid wood cabinetry, and sleek granite countertopsperfect for cooking and entertaining. Bright and airy living spaces where the open living and dining areas connect effortlessly to the family room, making it an ideal place to relax or host guests. Comfortable bedrooms that are spacious, filled with natural light, and designed with ample closet space for all your storage needs. Whether youre enjoying a cozy night in or entertaining loved ones, this home is designed to fit your lifestyle seamlessly. Located in beautiful Citrus Springs, offering the perfect balance of tranquility and urban convenience. Schedule your tour today and step into your dream home!
All
Similar
Features
Appliances
- Dishwasher
- Microwave
- Range
- Refrigerator
Home Owners Association Fee
- 0.00
Carport Spaces
- 0.00
Close Date
- 0000-00-00
Cooling
- Central Air
Country
- US
Covered Spaces
- 0.00
Exterior Features
- Other
Flooring
- Ceramic Tile
Garage Spaces
- 2.00
Heating
- Central
High School
- Crystal River High School
Insurance Expense
- 0.00
Interior Features
- Open Floorplan
Legal Description
- CITRUS SPRINGS UNIT 22 PB 7 PG 93 LOT 21 BLK 1525
Levels
- One
Living Area
- 1580.00
Middle School
- Crystal River Middle School
Area Major
- 34433 - Dunnellon/Citrus Springs
Net Operating Income
- 0.00
New Construction Yes / No
- Yes
Occupant Type
- Vacant
Open Parking Spaces
- 0.00
Other Expense
- 0.00
Parcel Number
- 18E-17S-10-0220-15250-0210
Property Condition
- Completed
Property Type
- Residential
Roof
- Shingle
School Elementary
- Central Ridge Elementary School
Sewer
- Other
Tax Year
- 2024
Township
- 17
Utilities
- Electricity Available
- Water Available
Virtual Tour Url
- https://www.propertypanorama.com/instaview/stellar/O6284285
Water Source
- Public
Year Built
- 2025
Zoning Code
- RUR
Listing Data ©2025 Greater Fort Lauderdale REALTORS®
Listings provided courtesy of The Hernando County Association of Realtors MLS.
Listing Data ©2025 REALTOR® Association of Citrus County
Listing Data ©2025 Royal Palm Coast Realtor® Association
The information provided by this website is for the personal, non-commercial use of consumers and may not be used for any purpose other than to identify prospective properties consumers may be interested in purchasing.Display of MLS data is usually deemed reliable but is NOT guaranteed accurate.
Datafeed Last updated on July 12, 2025 @ 12:00 am
©2006-2025 brokerIDXsites.com - https://brokerIDXsites.com
Sign Up Now for Free!X
Call Direct: Brokerage Office: Mobile: 352.573.8561
Registration Benefits:
- New Listings & Price Reduction Updates sent directly to your email
- Create Your Own Property Search saved for your return visit.
- "Like" Listings and Create a Favorites List
* NOTICE: By creating your free profile, you authorize us to send you periodic emails about new listings that match your saved searches and related real estate information.If you provide your telephone number, you are giving us permission to call you in response to this request, even if this phone number is in the State and/or National Do Not Call Registry.
Already have an account? Login to your account.


