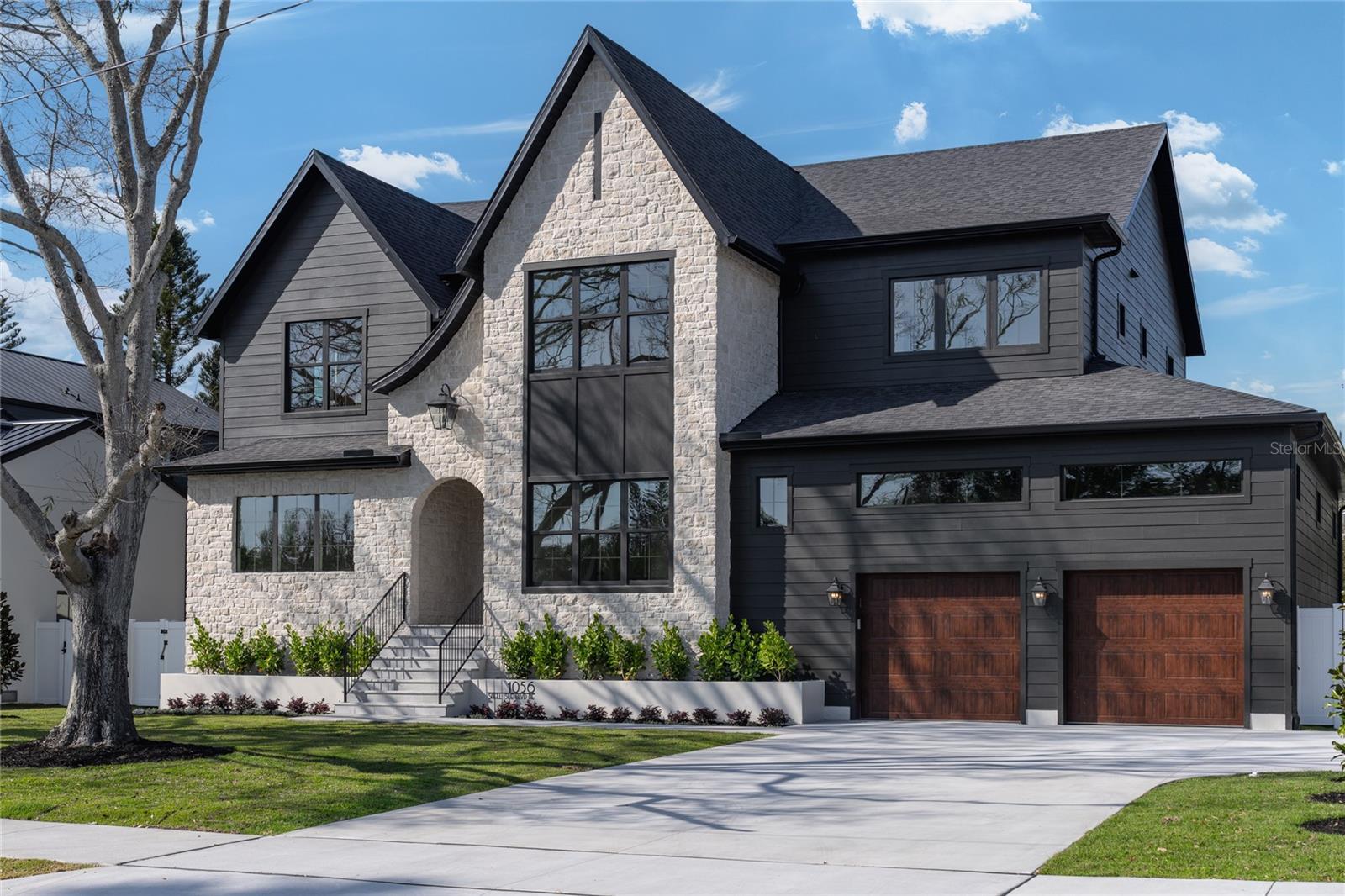
- Team Crouse
- Tropic Shores Realty
- "Always striving to exceed your expectations"
- Mobile: 352.573.8561
- 352.573.8561
- teamcrouse2014@gmail.com
Contact Mary M. Crouse
Schedule A Showing
Request more information
- Home
- Property Search
- Search results
- 1056 Snell Isle Boulevard Ne, ST PETERSBURG, FL 33704
Property Photos















































- MLS#: O6283088 ( Residential )
- Street Address: 1056 Snell Isle Boulevard Ne
- Viewed: 174
- Price: $2,999,000
- Price sqft: $490
- Waterfront: No
- Year Built: 2025
- Bldg sqft: 6118
- Bedrooms: 6
- Total Baths: 6
- Full Baths: 5
- 1/2 Baths: 1
- Days On Market: 126
- Additional Information
- Geolocation: 27.7948 / -82.614
- County: PINELLAS
- City: ST PETERSBURG
- Zipcode: 33704
- Subdivision: Snell Isle Brightbay
- High School: St. Petersburg
- Provided by: PROPERTIO

- DMCA Notice
-
DescriptionExquisite Modern Tudor Estate in Snell Isle. Welcome to 1056 Snell Isle Blvd NE, where timeless elegance meets modern luxury. This stunning custom built home offers an unparalleled blend of sophistication, craftsmanship, and state of the art design in one of St. Petersburgs most coveted neighborhoods. Step inside to soaring 26 foot vaulted ceilings in the grand living room, accentuated by custom ceiling details, built ins, and designer cabinetry throughout. With six spacious bedrooms and 5.5 beautifully appointed baths, this home is designed for both lavish entertaining and everyday comfort. The gourmet kitchen is a chefs dream, featuring high end cabinetry, paneled appliances, large scullery and pantry, and a seamless flow to the expansive outdoor living space. Outside, enjoy Florida living at its finest with a custom pool and hot tub, a fully equipped outdoor kitchen, and a generous backyardperfect for gatherings or quiet relaxation. Built to the highest standards of safety and efficiency, this home boasts impact rated windows and doors, energy efficient spray foam insulation, and compliance with all current hurricane codes. A spacious three car garage completes this extraordinary property. Nestled in the prestigious Snell Isle community, this masterpiece offers both privacy and proximity to vibrant downtown St. Petersburg, world class dining, and waterfront parks. Experience a new level of luxuryschedule your private tour today.
All
Similar
Features
Appliances
- Range
Home Owners Association Fee
- 0.00
Carport Spaces
- 0.00
Close Date
- 0000-00-00
Cooling
- Central Air
Country
- US
Covered Spaces
- 0.00
Exterior Features
- Other
Flooring
- Carpet
- Ceramic Tile
Garage Spaces
- 3.00
Heating
- Central
High School
- St. Petersburg High-PN
Insurance Expense
- 0.00
Interior Features
- Built-in Features
- Cathedral Ceiling(s)
- Eat-in Kitchen
- High Ceilings
- Kitchen/Family Room Combo
- Open Floorplan
- PrimaryBedroom Upstairs
- Solid Surface Counters
- Stone Counters
- Thermostat
- Vaulted Ceiling(s)
- Walk-In Closet(s)
Legal Description
- SNELL ISLE BRIGHTBAY UNIT 3 ALL OF LOT 412 & W'LY 12 FT OF LOT 413 & E'LY 10 FT OF LOT 411
Levels
- Two
Living Area
- 4766.00
Lot Features
- FloodZone
- Level
- Near Golf Course
- Sidewalk
Area Major
- 33704 - St Pete/Euclid
Net Operating Income
- 0.00
Occupant Type
- Owner
Open Parking Spaces
- 0.00
Other Expense
- 0.00
Parcel Number
- 08-31-17-83574-000-4120
Parking Features
- Open
Pets Allowed
- Yes
Pool Features
- In Ground
- Lighting
- Salt Water
Property Type
- Residential
Roof
- Shingle
Sewer
- Public Sewer
Tax Year
- 2024
Township
- 31
Utilities
- Cable Available
- Electricity Available
Views
- 174
Virtual Tour Url
- https://www.propertypanorama.com/instaview/stellar/O6283088
Water Source
- Public
Year Built
- 2025
Listing Data ©2025 Greater Fort Lauderdale REALTORS®
Listings provided courtesy of The Hernando County Association of Realtors MLS.
Listing Data ©2025 REALTOR® Association of Citrus County
Listing Data ©2025 Royal Palm Coast Realtor® Association
The information provided by this website is for the personal, non-commercial use of consumers and may not be used for any purpose other than to identify prospective properties consumers may be interested in purchasing.Display of MLS data is usually deemed reliable but is NOT guaranteed accurate.
Datafeed Last updated on June 27, 2025 @ 12:00 am
©2006-2025 brokerIDXsites.com - https://brokerIDXsites.com
Sign Up Now for Free!X
Call Direct: Brokerage Office: Mobile: 352.573.8561
Registration Benefits:
- New Listings & Price Reduction Updates sent directly to your email
- Create Your Own Property Search saved for your return visit.
- "Like" Listings and Create a Favorites List
* NOTICE: By creating your free profile, you authorize us to send you periodic emails about new listings that match your saved searches and related real estate information.If you provide your telephone number, you are giving us permission to call you in response to this request, even if this phone number is in the State and/or National Do Not Call Registry.
Already have an account? Login to your account.


