
- Team Crouse
- Tropic Shores Realty
- "Always striving to exceed your expectations"
- Mobile: 352.573.8561
- 352.573.8561
- teamcrouse2014@gmail.com
Contact Mary M. Crouse
Schedule A Showing
Request more information
- Home
- Property Search
- Search results
- 3853 Silverlake Way, WESLEY CHAPEL, FL 33544
Property Photos
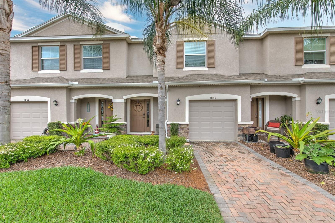

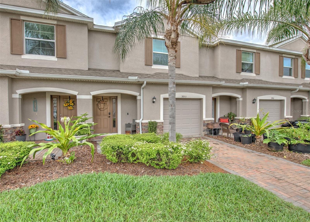
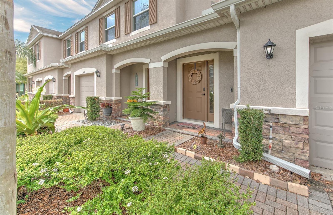
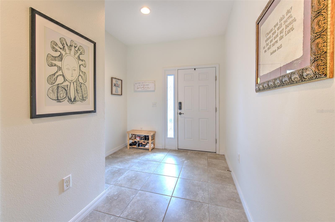
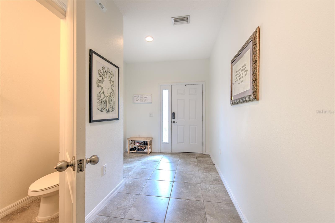
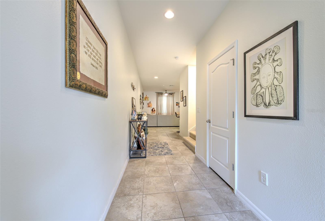
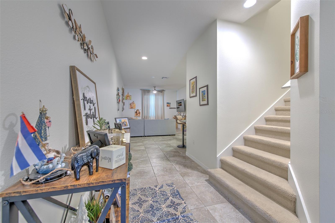
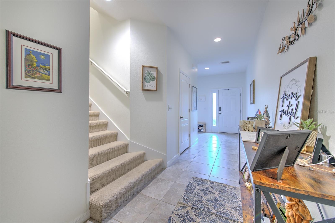
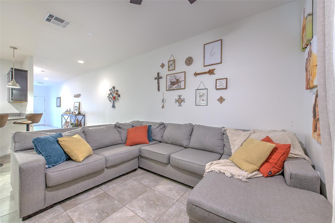
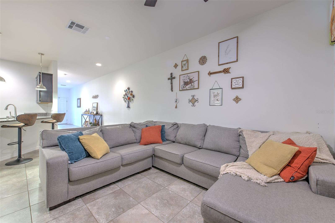
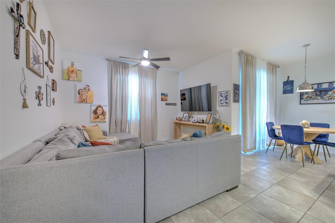
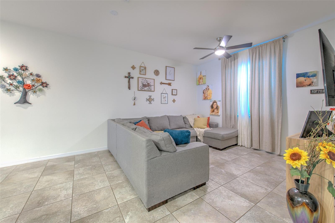
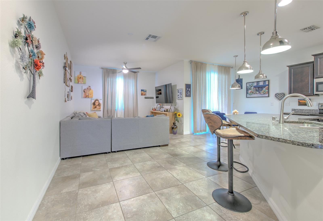
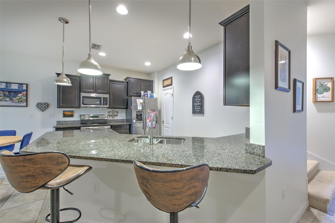
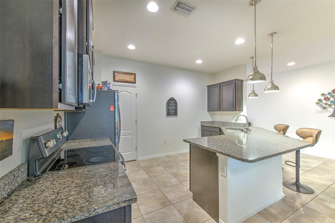
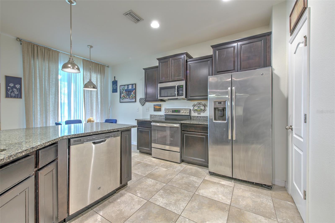
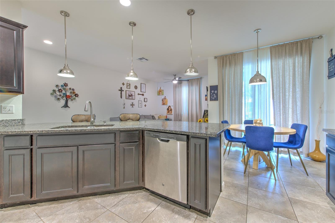
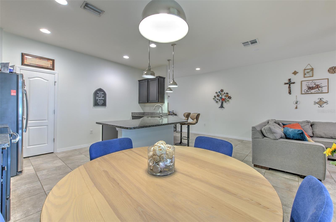
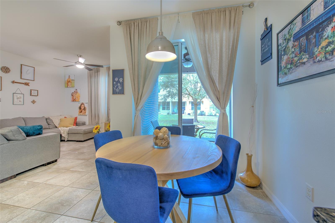
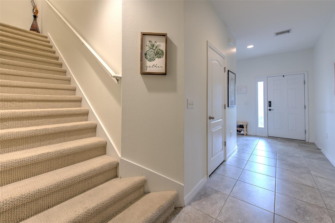
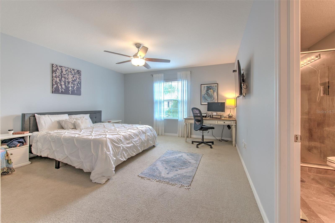
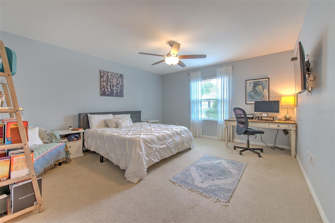
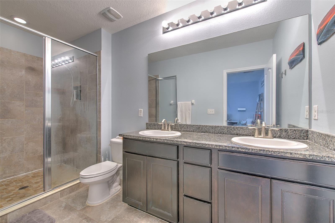
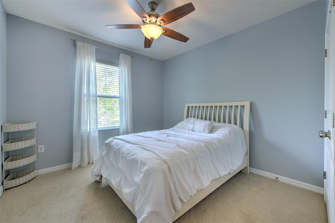
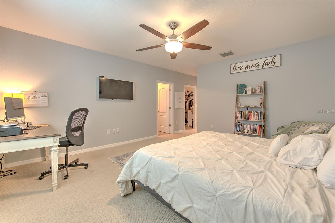
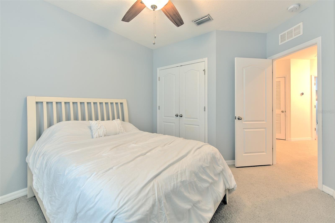
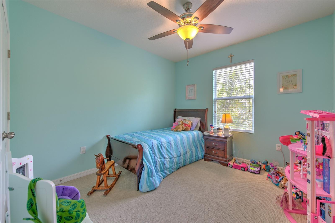
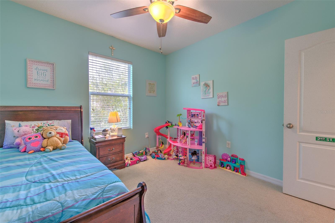
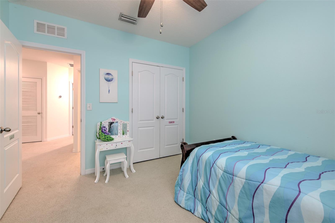
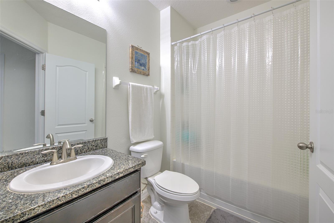
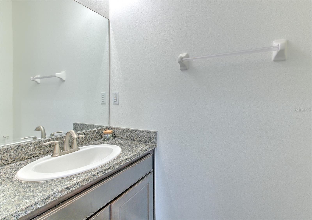
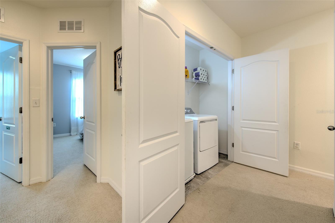
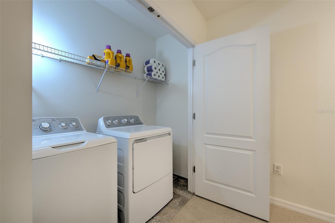
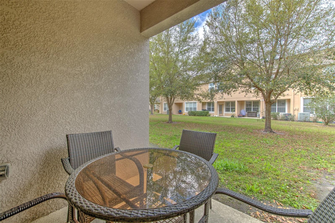
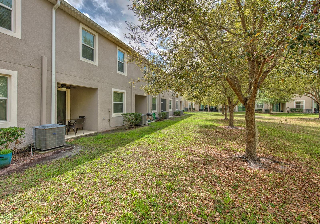
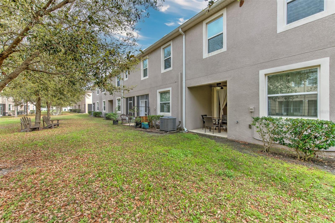
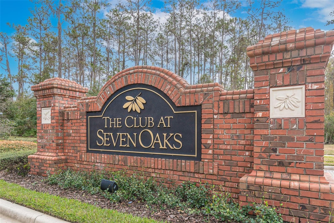
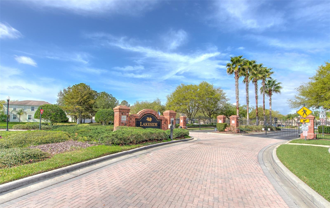
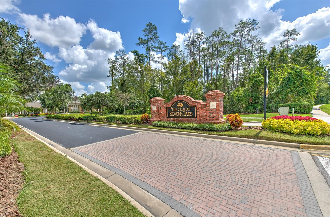
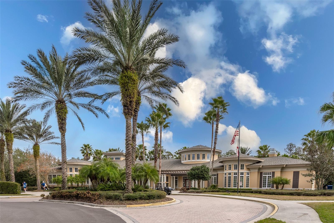
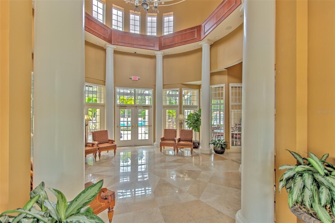
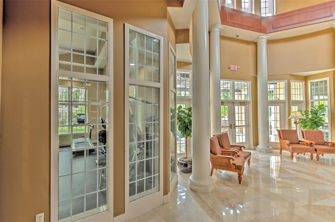
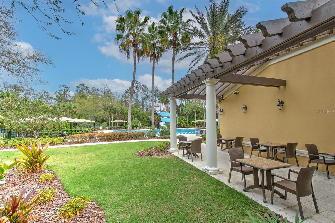
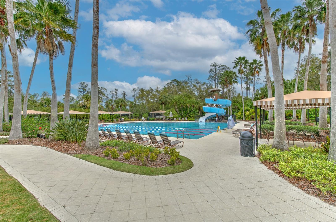
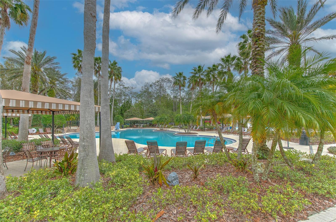
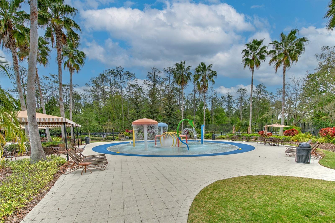
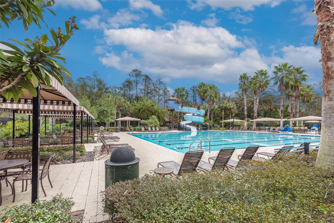
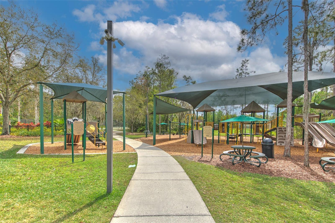
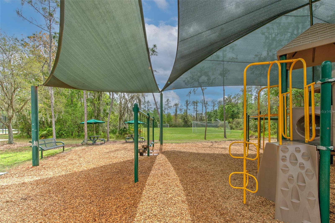
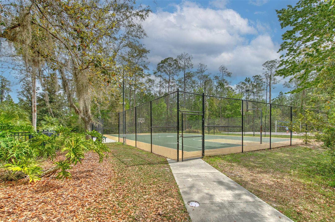
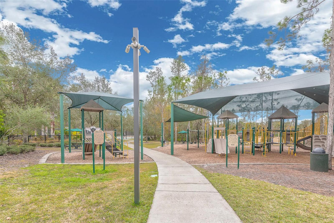
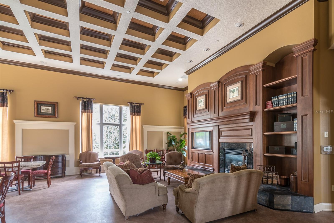
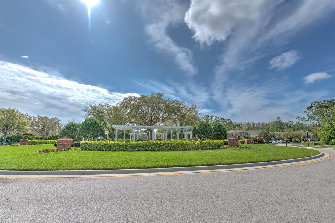
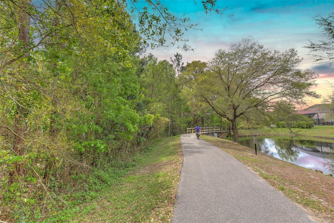
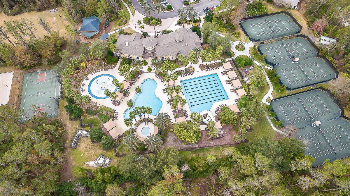
- MLS#: O6282488 ( Residential )
- Street Address: 3853 Silverlake Way
- Viewed:
- Price: $279,999
- Price sqft: $137
- Waterfront: No
- Year Built: 2016
- Bldg sqft: 2046
- Bedrooms: 3
- Total Baths: 3
- Full Baths: 2
- 1/2 Baths: 1
- Garage / Parking Spaces: 1
- Days On Market: 69
- Additional Information
- Geolocation: 28.2135 / -82.3702
- County: PASCO
- City: WESLEY CHAPEL
- Zipcode: 33544
- Subdivision: Seven Oaks Prcl S6a
- Elementary School: Seven Oaks Elementary PO
- Middle School: Cypress Creek Middle School
- High School: Cypress Creek High PO
- Provided by: DEEDIT REALTY LLC
- Contact: Patricia Borges
- 305-986-3232

- DMCA Notice
-
DescriptionBeautifully maintained 3 bedroom, 2.5 Bath townhome with a 1 car garage, built in 2016, in very desirable community of Seven Oaks. Spaciousand open layout with lots of natural light. Property features staggered 42 INCH cherry kitchen cabinetry, large wrap around breakfast bar,GRANITE counters, LOTS of counter space, ALL stainless appliances, side by side door refrigerator, large walk in pantry and large dinette withgarden view. The entire 1st floor has 18 inch tile and 2nd floor has berber carpeting in the bedrooms and on stairway. All baths have granitecounter tops, elongated toilets and brushed nickel faucets. Master Bath has double sinks and walk in shower with glass door. Large 15x16 Masterbedroom has a huge walk in closet. Beautiful light fixtures, ceiling fans, and window treatments all throughout. Ring Doorbell, electronic doorlock and phone controlled digital A/C thermostat. Laundry room conveniently located on 2nd floor. Covered patio with enough room for table andchairs. One car garage with automatic door opener. Rain gutters at front entry. Property located at the very sought after community of SevenOaks, very popular for its amenities and location. The community sports complex features a resort style pool, a junior Olympic competitive pool,a waterslide and waterpark, Har tru tennis courts, basketball court, sand volleyball court, baseball field, soccer field and playground. TheClubhouse features a multi tiered theatre with projection screen, a fully equipped fitness center, locker rooms, specialty coffee shop/juice barand kitchen. Additionally, community features jogging paths with nature trails. Conveniently located, within a 5 mile radius from Wiregrassregional mall, huge Outlet Mall of Tampa, Sam's Club, Walmart, supermarkets, and many national retailers, restaurants, hospitals and mainhighways. Top rated elementary school and highly rated middle school and high schools.
All
Similar
Features
Appliances
- Dishwasher
- Dryer
- Electric Water Heater
- Microwave
- Range
- Refrigerator
- Washer
Home Owners Association Fee
- 270.00
Home Owners Association Fee Includes
- Pool
- Maintenance Structure
- Maintenance Grounds
- Pest Control
- Sewer
- Trash
- Water
Association Name
- Amy Herrick
Association Phone
- 7275772200
Carport Spaces
- 0.00
Close Date
- 0000-00-00
Cooling
- Central Air
Country
- US
Covered Spaces
- 0.00
Exterior Features
- Rain Gutters
- Sidewalk
- Sliding Doors
Flooring
- Carpet
- Ceramic Tile
Furnished
- Unfurnished
Garage Spaces
- 1.00
Heating
- Central
High School
- Cypress Creek High-PO
Insurance Expense
- 0.00
Interior Features
- Ceiling Fans(s)
- Eat-in Kitchen
- High Ceilings
- Kitchen/Family Room Combo
- Walk-In Closet(s)
- Window Treatments
Legal Description
- SEVEN OAKS PARCEL S-6A PB 57 PG 055 BLOCK 95 LOT 4
Levels
- Two
Living Area
- 1682.00
Middle School
- Cypress Creek Middle School
Area Major
- 33544 - Zephyrhills/Wesley Chapel
Net Operating Income
- 0.00
Occupant Type
- Owner
Open Parking Spaces
- 0.00
Other Expense
- 0.00
Parcel Number
- 19-26-23-0110-09500-0040
Parking Features
- Driveway
Pets Allowed
- Yes
Property Type
- Residential
Roof
- Shingle
School Elementary
- Seven Oaks Elementary-PO
Sewer
- Public Sewer
Tax Year
- 2023
Township
- 26S
Utilities
- BB/HS Internet Available
- Cable Connected
- Electricity Available
- Public
- Underground Utilities
View
- Garden
Virtual Tour Url
- https://www.propertypanorama.com/instaview/stellar/O6282488
Water Source
- Public
Year Built
- 2016
Zoning Code
- MPUD
The information provided by this website is for the personal, non-commercial use of consumers and may not be used for any purpose other than to identify prospective properties consumers may be interested in purchasing.
Display of MLS data is usually deemed reliable but is NOT guaranteed accurate.
Datafeed Last updated on April 29, 2025 @ 12:00 am
Display of MLS data is usually deemed reliable but is NOT guaranteed accurate.
Datafeed Last updated on April 29, 2025 @ 12:00 am
©2006-2025 brokerIDXsites.com - https://brokerIDXsites.com
Sign Up Now for Free!X
Call Direct: Brokerage Office: Mobile: 352.573.8561
Registration Benefits:
- New Listings & Price Reduction Updates sent directly to your email
- Create Your Own Property Search saved for your return visit.
- "Like" Listings and Create a Favorites List
* NOTICE: By creating your free profile, you authorize us to send you periodic emails about new listings that match your saved searches and related real estate information.If you provide your telephone number, you are giving us permission to call you in response to this request, even if this phone number is in the State and/or National Do Not Call Registry.
Already have an account? Login to your account.


