
- Team Crouse
- Tropic Shores Realty
- "Always striving to exceed your expectations"
- Mobile: 352.573.8561
- 352.573.8561
- teamcrouse2014@gmail.com
Contact Mary M. Crouse
Schedule A Showing
Request more information
- Home
- Property Search
- Search results
- 2260 Bay Street Se, ST PETERSBURG, FL 33705
Property Photos
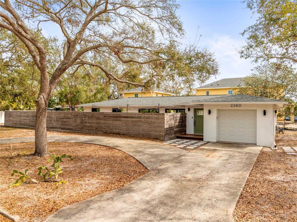

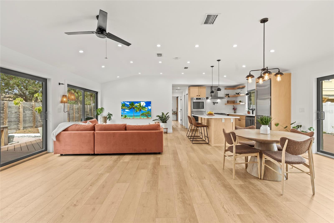
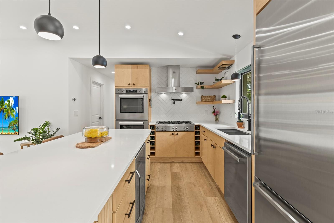
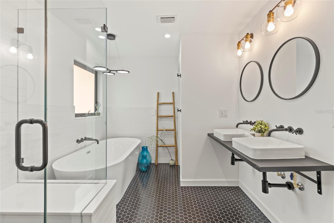
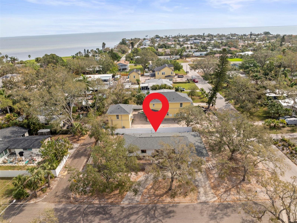
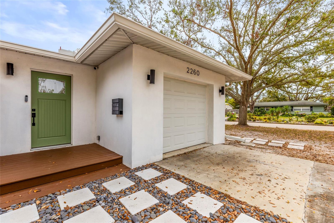
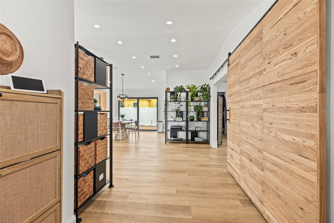
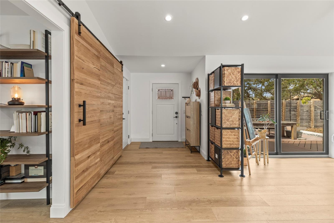
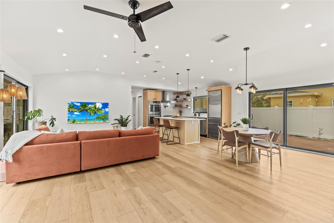
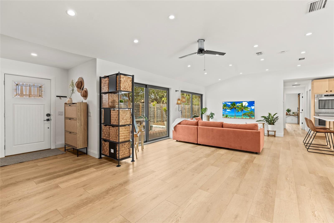
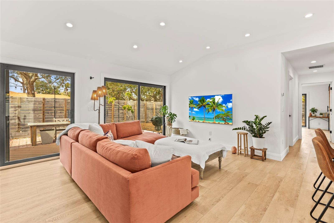
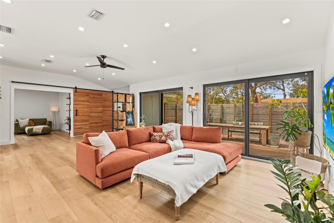
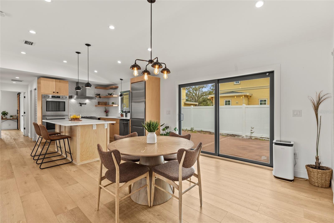
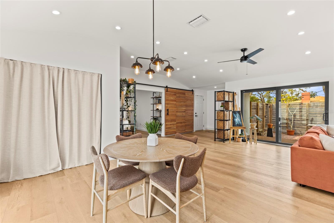
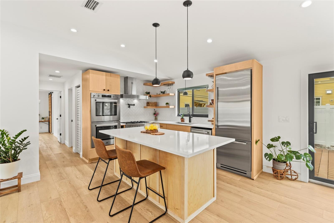
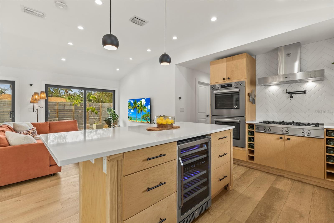
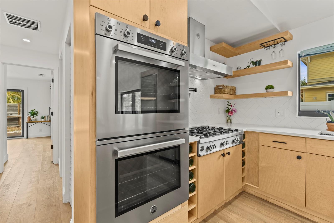
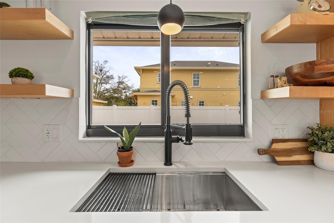
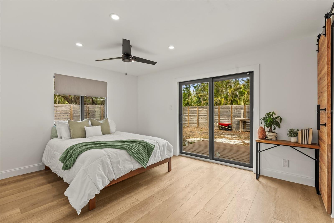
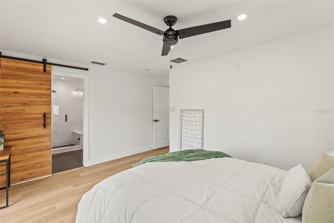
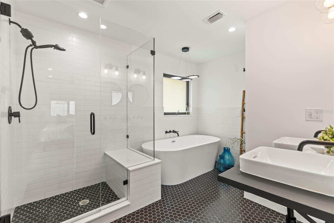
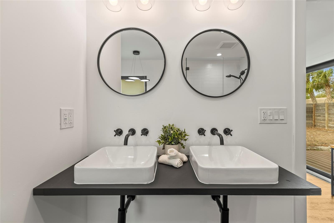
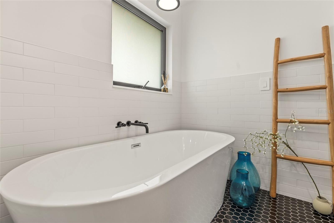
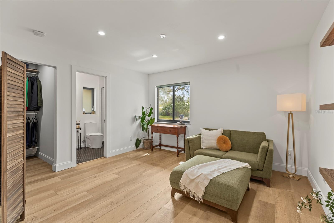
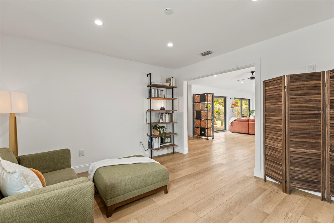
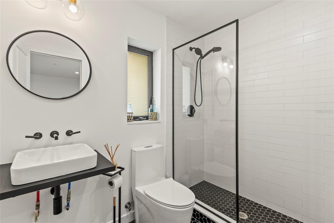
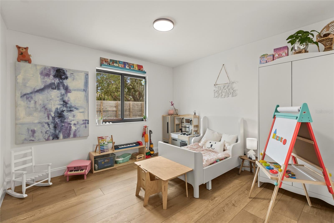
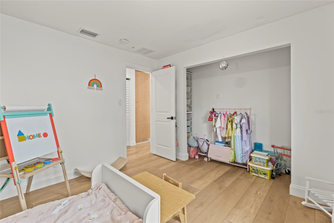
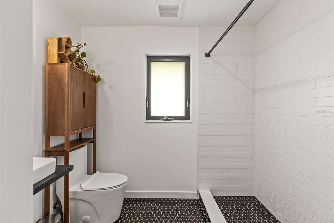
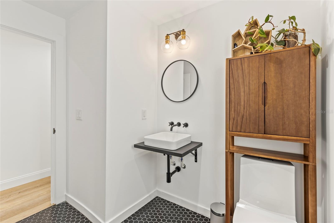
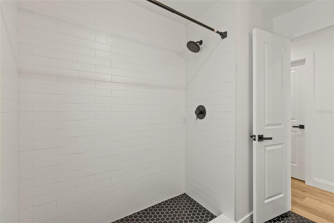
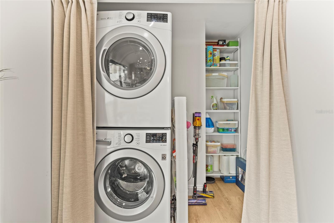
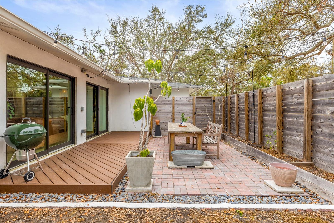
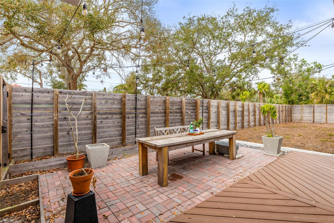
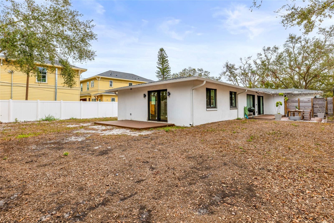
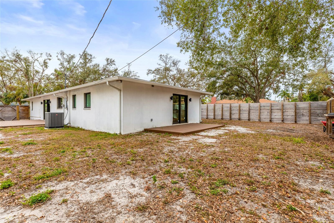
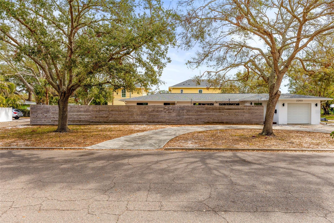
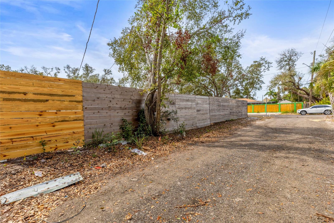
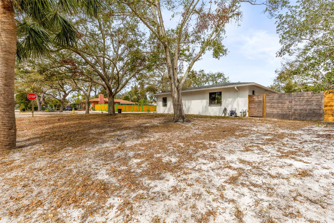
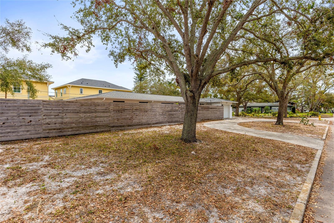
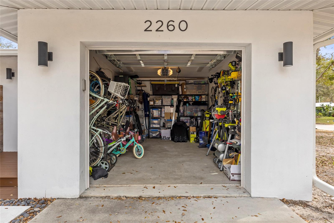
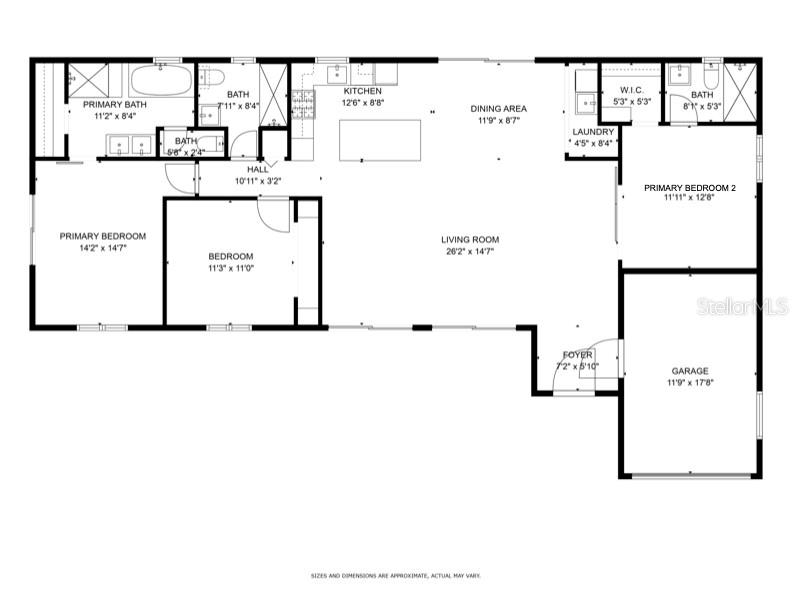
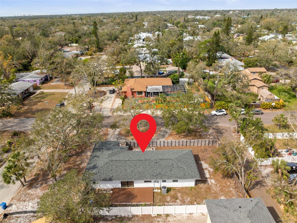
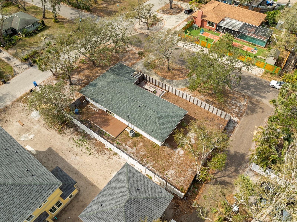
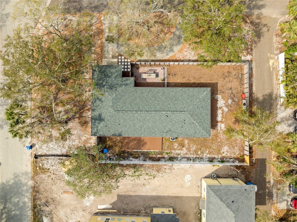
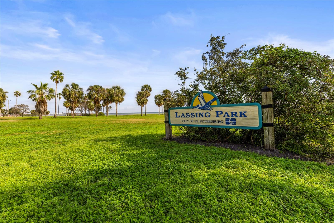
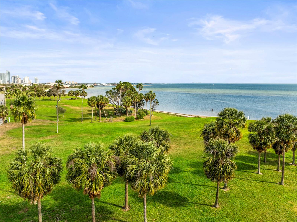
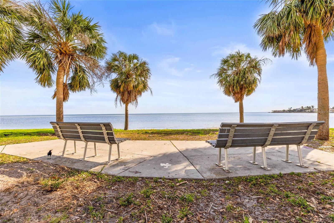
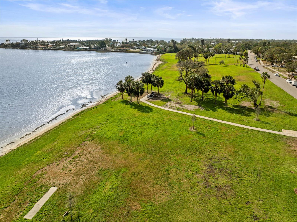
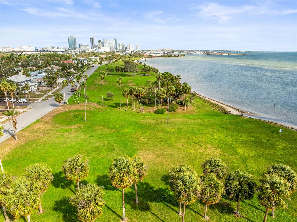
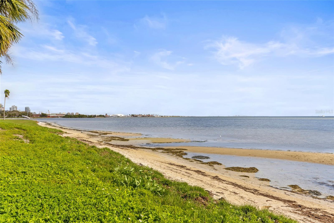
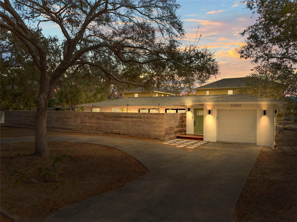
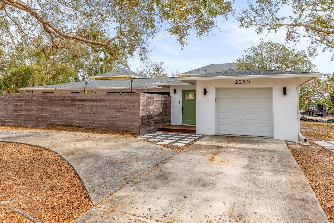
- MLS#: O6281943 ( Residential )
- Street Address: 2260 Bay Street Se
- Viewed: 15
- Price: $775,000
- Price sqft: $375
- Waterfront: No
- Year Built: 1973
- Bldg sqft: 2064
- Bedrooms: 3
- Total Baths: 3
- Full Baths: 3
- Garage / Parking Spaces: 1
- Days On Market: 3
- Additional Information
- Geolocation: 27.7478 / -82.6321
- County: PINELLAS
- City: ST PETERSBURG
- Zipcode: 33705
- Subdivision: Powers Bayview Estates
- Elementary School: Lakewood Elementary PN
- Middle School: John Hopkins Middle PN
- High School: Lakewood High PN
- Provided by: KELLER WILLIAMS ADVANTAGE III
- Contact: Savannah Wyker
- 407-207-0825

- DMCA Notice
-
DescriptionMid Century Modern meets contemporary luxury in this 3 bedroom, 3 bathroom gem in the highly desired historic Old Southeast neighborhood. This immaculately maintained residence sits proudly on a generously elevated, double corner lot OUTSIDE THE FLOOD ZONE yet just a block from the Tampa Bay. Being a solid concrete block home with new impact windows and doors (2023), this home is untouched by any flood waters and is sure to impress with its vaulted ceilings, open floorpan, and double primary bedrooms. As you approach the property, you notice the lovely tree lined streets and a convenient circular driveway leading up to the one car garage. The foyer opens up to the sprawling living space with vaulted ceilings and updated recessed lighting. To your right is one of two primary bedrooms with custom barn door entrance, walk in closet, and en suite bath. All bathrooms in the home have walk in showers and contemporary floating vanities. Moving into the living space, you are flooded with natural light! The 30 of sliding glass doors provide the perfect opportunity for indoor outdoor living. Overlooking the living area is the sophisticated kitchen. With custom maple cabinetry, quartz countertops, cooking island with integrated wine chiller, and herringbone backsplash, it is sure to impress any home cook or chef alike. The Italian made, gourmet Bertazonni stainless steel appliances are second to none including an electric wall mounted double convection oven, gas stovetop with convenient pot filler and range hood, and top tier fridge. From the sink, you overlook one of your three decks made of wood look composite material which are the perfect long lasting outdoor entertaining spaces! Distributed across the front, rear, and side of the home, you have over 500 square feet of decks on the property plus a brick paver patio off the living room. The home is fully fenced by new cedar and vinyl fencing with wide gates for parking any RVs, boats, or trailers. Back inside, the bamboo look, 9 wide luxury vinyl plank flooring is throughout the entire home for a seamless look and effortless durability. The second primary bedroom is masterfully appointed with two vanities, a spacious walk in shower with built in bench and frameless glass enclosure, closet with custom built ins, private water closet, and gorgeous freestanding soaking tub. The guest bedroom and bathroom are equally tasteful and well sized. Rest easy knowing that all electrical, plumbing, flooring, HVAC, and more were completely remodeled in 2023. The roof is brand new (2025) and a natural gas line powers your efficient tankless water heater (2023) and your gas stovetop. It is a fully Smart Home featuring WiFi enabled LED lighting, security cameras, and gigabit router. The washer/dryer, front door, garage door, and AC are also connected to the Smart system. Situated just steps from Lassing Park and the Tampa Bay waterfront, you will enjoy peaceful walks along the water. Plus youre a quick five minute drive to downtown St. Petersburg's vibrant scene and famous pier, a 5 minute bike ride to Bartlett Parks pickleball courts and soccer fields, minutes to award winning beaches and art museums, and still only 20 minutes from Tampa International Airport. Its rare to find a neighborhood with such clear pride of ownership, proximity to all that St. Pete has to offer, and with no HOA. Schedule a tour to see for yourself! **Video tour and virtual floorplan available. 5.75% assumable mortgage available.
All
Similar
Features
Appliances
- Built-In Oven
- Convection Oven
- Cooktop
- Dishwasher
- Disposal
- Dryer
- Microwave
- Range Hood
- Refrigerator
- Washer
- Wine Refrigerator
Home Owners Association Fee
- 0.00
Carport Spaces
- 0.00
Close Date
- 0000-00-00
Cooling
- Central Air
Country
- US
Covered Spaces
- 0.00
Exterior Features
- Private Mailbox
- Rain Gutters
- Sliding Doors
Fencing
- Vinyl
- Wood
Flooring
- Luxury Vinyl
- Tile
Furnished
- Unfurnished
Garage Spaces
- 1.00
Green Energy Efficient
- HVAC
- Windows
Heating
- Central
- Electric
- Gas
High School
- Lakewood High-PN
Interior Features
- Ceiling Fans(s)
- Eat-in Kitchen
- High Ceilings
- Open Floorplan
- Primary Bedroom Main Floor
- Smart Home
- Solid Wood Cabinets
- Split Bedroom
- Stone Counters
- Thermostat
- Vaulted Ceiling(s)
- Walk-In Closet(s)
Legal Description
- POWERS BAYVIEW ESTATES BLK 4
- LOT 14 & W 5FT OF LOT 13
Levels
- One
Living Area
- 1650.00
Lot Features
- Corner Lot
- Historic District
- Landscaped
- Oversized Lot
Middle School
- John Hopkins Middle-PN
Area Major
- 33705 - St Pete
Net Operating Income
- 0.00
Occupant Type
- Owner
Parcel Number
- 31-31-17-72720-004-0140
Parking Features
- Circular Driveway
- Driveway
- Garage Door Opener
- Ground Level
Pets Allowed
- Yes
Property Condition
- Completed
Property Type
- Residential
Roof
- Shingle
School Elementary
- Lakewood Elementary-PN
Sewer
- Public Sewer
Style
- Mid-Century Modern
- Ranch
Tax Year
- 2024
Township
- 31
Utilities
- Cable Available
- Electricity Available
- Electricity Connected
- Natural Gas Available
- Natural Gas Connected
- Public
- Sewer Available
- Sewer Connected
- Underground Utilities
- Water Connected
Views
- 15
Virtual Tour Url
- https://vimeo.com/1059115575?share=copy
Water Source
- Public
Year Built
- 1973
Zoning Code
- NT-2
Listing Data ©2025 Greater Fort Lauderdale REALTORS®
Listings provided courtesy of The Hernando County Association of Realtors MLS.
Listing Data ©2025 REALTOR® Association of Citrus County
Listing Data ©2025 Royal Palm Coast Realtor® Association
The information provided by this website is for the personal, non-commercial use of consumers and may not be used for any purpose other than to identify prospective properties consumers may be interested in purchasing.Display of MLS data is usually deemed reliable but is NOT guaranteed accurate.
Datafeed Last updated on February 23, 2025 @ 12:00 am
©2006-2025 brokerIDXsites.com - https://brokerIDXsites.com
Sign Up Now for Free!X
Call Direct: Brokerage Office: Mobile: 352.573.8561
Registration Benefits:
- New Listings & Price Reduction Updates sent directly to your email
- Create Your Own Property Search saved for your return visit.
- "Like" Listings and Create a Favorites List
* NOTICE: By creating your free profile, you authorize us to send you periodic emails about new listings that match your saved searches and related real estate information.If you provide your telephone number, you are giving us permission to call you in response to this request, even if this phone number is in the State and/or National Do Not Call Registry.
Already have an account? Login to your account.


