
- Team Crouse
- Tropic Shores Realty
- "Always striving to exceed your expectations"
- Mobile: 352.573.8561
- 352.573.8561
- teamcrouse2014@gmail.com
Contact Mary M. Crouse
Schedule A Showing
Request more information
- Home
- Property Search
- Search results
- 1681 Evelyn Street, HERNANDO, FL 34442
Property Photos
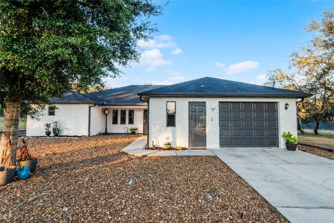

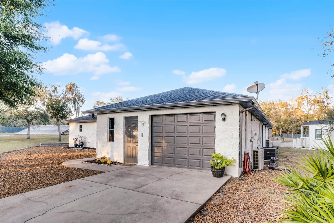
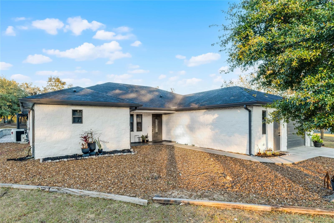
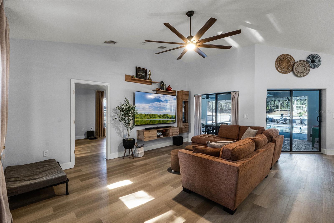
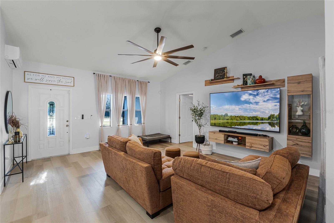
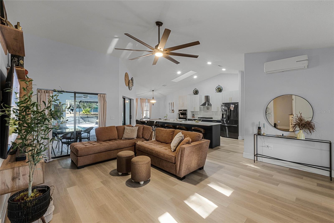
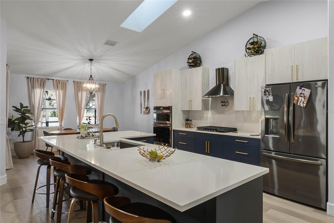
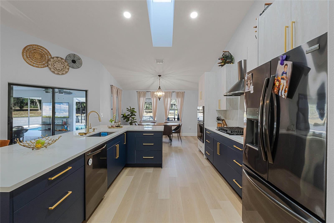
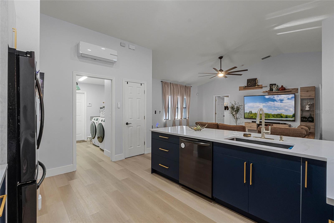
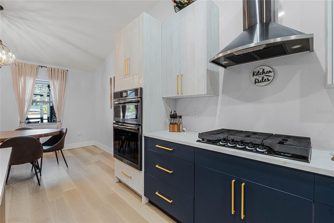
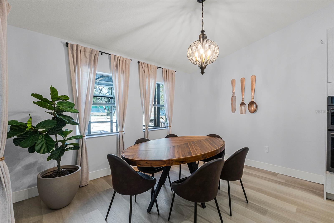
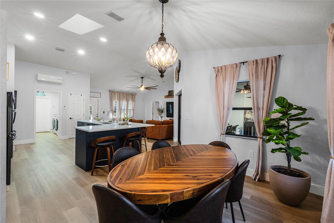
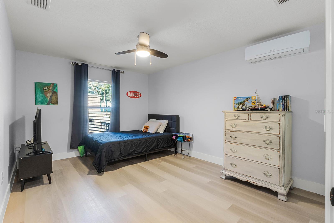
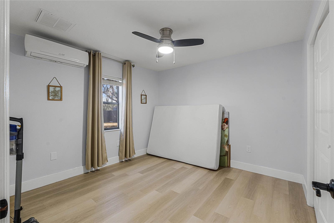
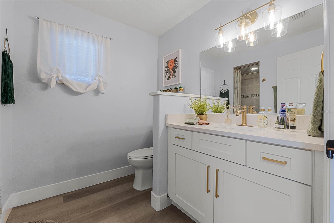
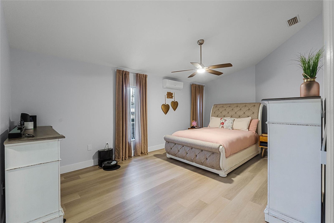
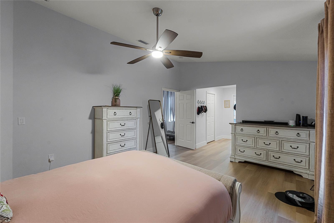
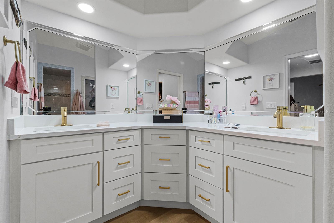
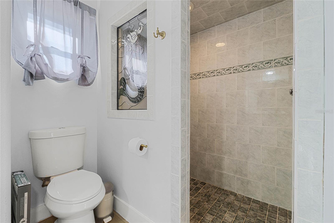
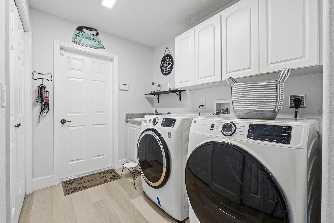
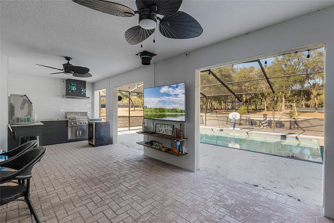
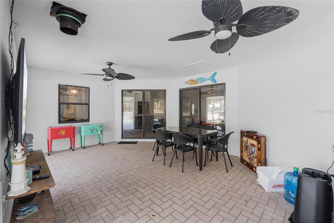
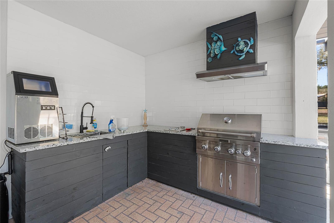
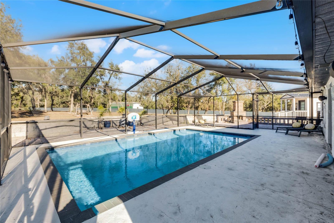
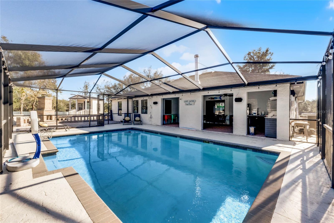
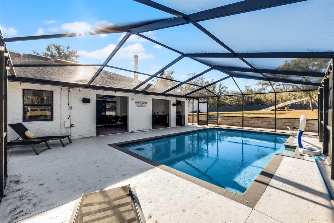
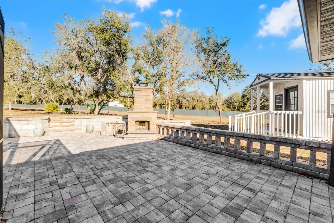
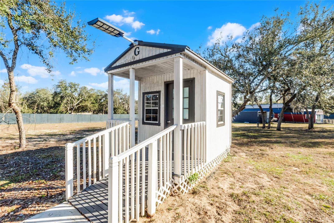
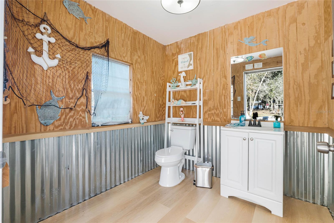
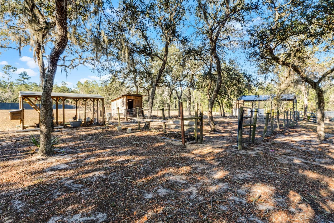
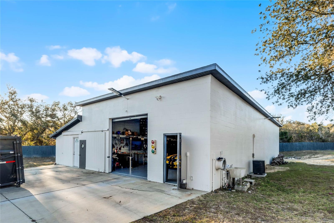
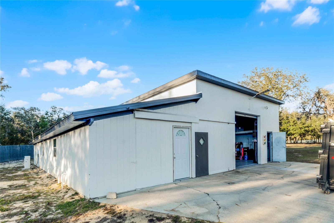
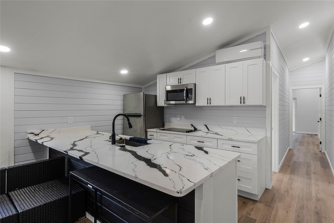
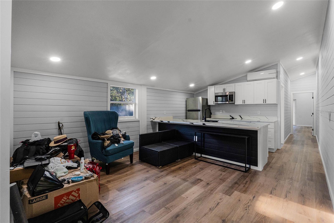
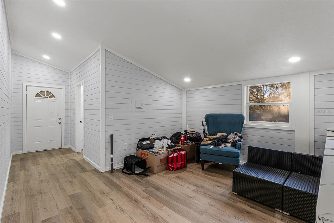
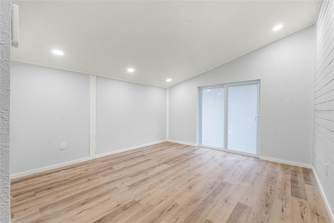
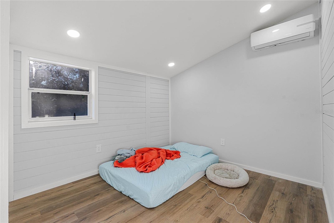
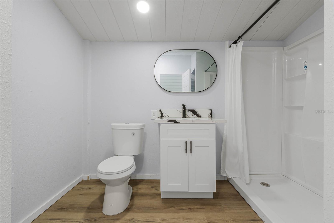
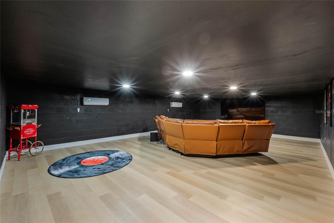
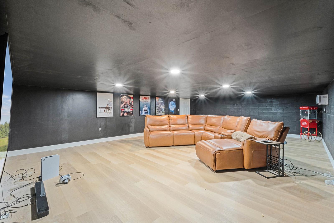
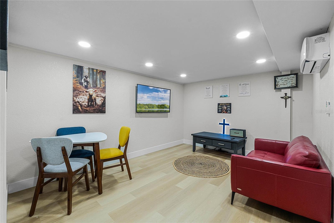
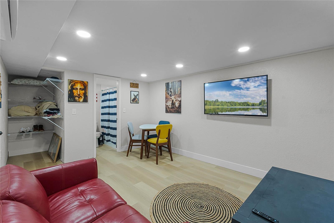
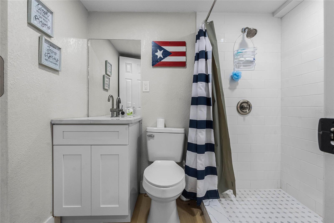
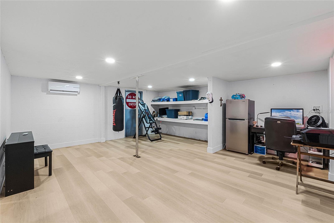
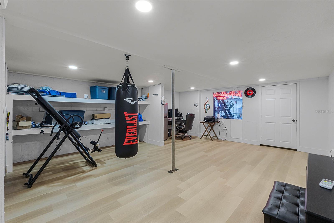
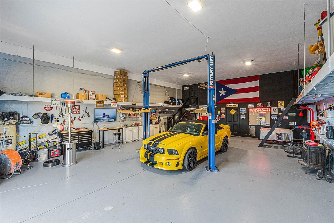
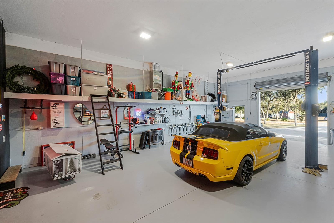
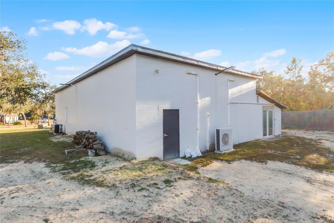
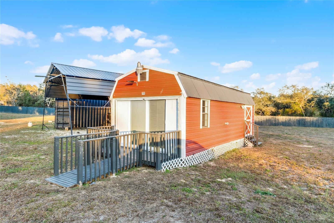
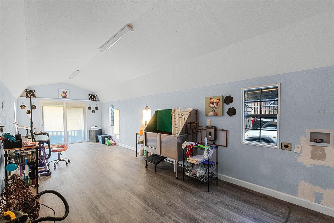
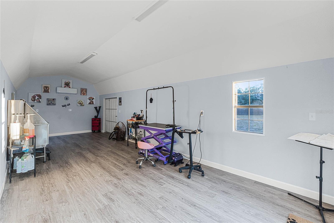
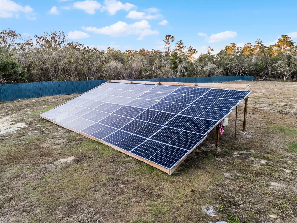
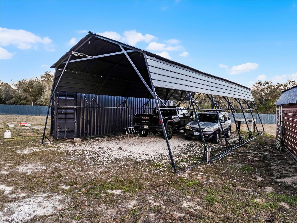
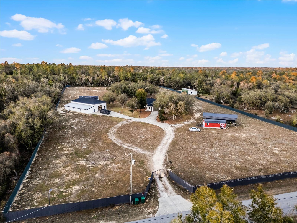
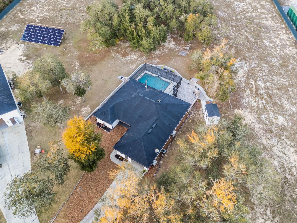
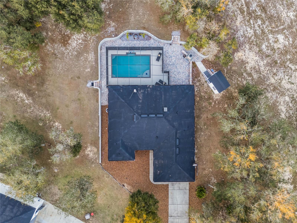
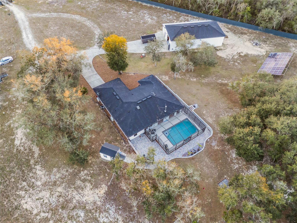
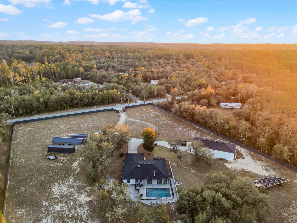
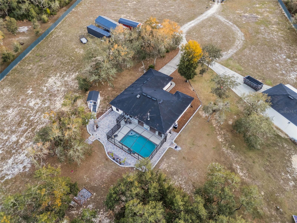
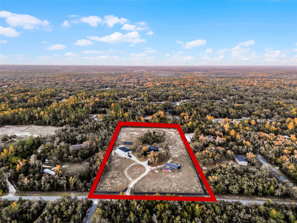
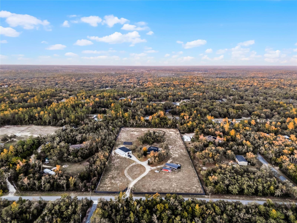
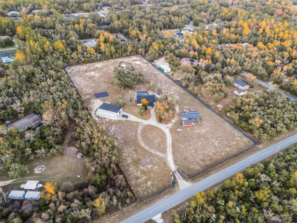
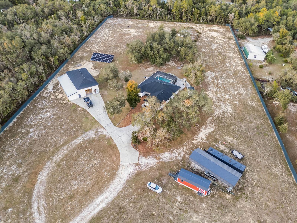
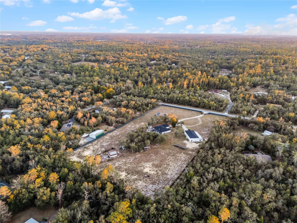
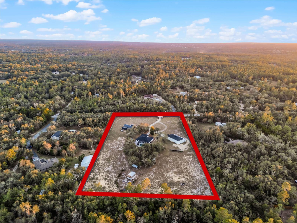
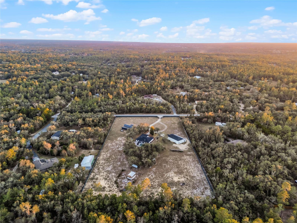
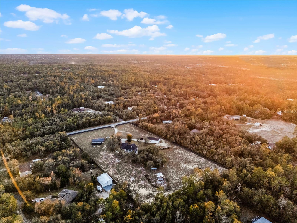
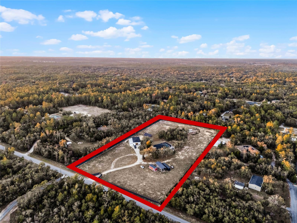
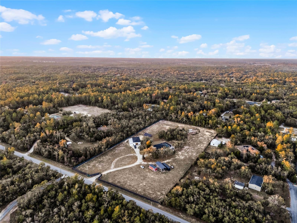
- MLS#: O6268884 ( Residential )
- Street Address: 1681 Evelyn Street
- Viewed: 227
- Price: $812,900
- Price sqft: $220
- Waterfront: No
- Year Built: 2007
- Bldg sqft: 3689
- Bedrooms: 6
- Total Baths: 5
- Full Baths: 4
- 1/2 Baths: 1
- Garage / Parking Spaces: 6
- Days On Market: 44
- Additional Information
- Geolocation: 28.916 / -82.4061
- County: CITRUS
- City: HERNANDO
- Zipcode: 34442
- Subdivision: Forest Lake
- Elementary School: Hernando Elementary
- Middle School: Citrus Springs Middle School
- High School: Lecanto High School
- Provided by: LPT REALTY
- Contact: Brad Bolton, LLC
- 877-366-2213

- DMCA Notice
-
DescriptionWelcome to 1681 East Evelyn Street, a rural estate nestled on a serene 4.8 acre wooded lot in the peaceful community of Hernando, FL. This home offers an updated 3 bedroom, 2 bathroom home, as well as a large workshop that contains a full guest suite/in law apartment, plus an added building with endless possibilities. The main home features an open concept living area that seamlessly flows into the dining space and kitchen, creating an inviting environment for entertainment. The kitchen includes modern appliances, plenty of counter space, and ample cabinetry. The spacious primary suite boasts an en suite bathroom, while two additional bedrooms provide plenty of room. This home features a gorgeous screened pool, outdoor kitchen, and a large patio with a free standing outdoor fireplace. Theres an additional shed with a bathroom so your pool guests don't track through the house. A standout feature of this property is the impressive 30x60 outbuilding, complete with a workshop, 2 offices, a bathroom, AND an attached guest suite on the lower level. The second level has a huge multipurpose room where you can let your imagination run wild Game room, movie theatre, gym. Lets not forget your furry and feathered friends theres a large chicken coop and a roomy fenced in area. Whether you're looking for a peaceful retreat, a hobby farm, or simply a spacious property for a multi generational family, this home offers everything you need and more. Dont miss out on this truly unique property. Schedule a showing today! ** Whole house SOLAR Paid off! ** Primary home is 2084 sq ft **Additional 1800 heated/cooled square footage located in the additional building: 2/1 Guest apartment 660sq ft, 2 separate offices with dedicated bathroom 575sq ft, Theatre/Multipurpose room 560sq ft. ** Additional 270 heated/cooled sq ft not shown on listing in the Pet Spa
All
Similar
Features
Appliances
- Dishwasher
- Range
- Refrigerator
Home Owners Association Fee
- 0.00
Carport Spaces
- 4.00
Close Date
- 0000-00-00
Cooling
- Central Air
- Mini-Split Unit(s)
Country
- US
Covered Spaces
- 0.00
Exterior Features
- Other
Fencing
- Fenced
- Wood
Flooring
- Luxury Vinyl
Garage Spaces
- 2.00
Heating
- Electric
High School
- Lecanto High School
Interior Features
- Ceiling Fans(s)
- Eat-in Kitchen
- High Ceilings
- Kitchen/Family Room Combo
- Open Floorplan
- Primary Bedroom Main Floor
- Solid Surface Counters
- Split Bedroom
- Thermostat
- Walk-In Closet(s)
Legal Description
- FOREST LAKE PLAT BK 6 PG 139 LOT 125 BLK 2
Levels
- One
Living Area
- 3565.00
Lot Features
- Cleared
- Oversized Lot
- Private
Middle School
- Citrus Springs Middle School
Area Major
- 34442 - Hernando
Net Operating Income
- 0.00
Occupant Type
- Owner
Other Structures
- Guest House
- Outdoor Kitchen
- Shed(s)
- Storage
- Workshop
Parcel Number
- 19E-18S-15-0010-00020-1250
Parking Features
- Circular Driveway
- Covered
- Golf Cart Parking
- RV Carport
- Workshop in Garage
Pets Allowed
- Cats OK
- Dogs OK
Pool Features
- Deck
- Heated
- In Ground
- Outside Bath Access
- Salt Water
- Screen Enclosure
- Solar Heat
Property Type
- Residential
Roof
- Shingle
School Elementary
- Hernando Elementary
Sewer
- Septic Tank
Tax Year
- 2024
Township
- 18S
Utilities
- Electricity Connected
- Natural Gas Connected
- Solar
- Water Connected
View
- Pool
- Trees/Woods
Views
- 227
Virtual Tour Url
- www.tourdrop.com/dtour/388694/Video-MLS
Water Source
- Well
Year Built
- 2007
Zoning Code
- LDRMH
Listing Data ©2025 Greater Fort Lauderdale REALTORS®
Listings provided courtesy of The Hernando County Association of Realtors MLS.
Listing Data ©2025 REALTOR® Association of Citrus County
Listing Data ©2025 Royal Palm Coast Realtor® Association
The information provided by this website is for the personal, non-commercial use of consumers and may not be used for any purpose other than to identify prospective properties consumers may be interested in purchasing.Display of MLS data is usually deemed reliable but is NOT guaranteed accurate.
Datafeed Last updated on February 23, 2025 @ 12:00 am
©2006-2025 brokerIDXsites.com - https://brokerIDXsites.com
Sign Up Now for Free!X
Call Direct: Brokerage Office: Mobile: 352.573.8561
Registration Benefits:
- New Listings & Price Reduction Updates sent directly to your email
- Create Your Own Property Search saved for your return visit.
- "Like" Listings and Create a Favorites List
* NOTICE: By creating your free profile, you authorize us to send you periodic emails about new listings that match your saved searches and related real estate information.If you provide your telephone number, you are giving us permission to call you in response to this request, even if this phone number is in the State and/or National Do Not Call Registry.
Already have an account? Login to your account.


