
- Team Crouse
- Tropic Shores Realty
- "Always striving to exceed your expectations"
- Mobile: 352.573.8561
- 352.573.8561
- teamcrouse2014@gmail.com
Contact Mary M. Crouse
Schedule A Showing
Request more information
- Home
- Property Search
- Search results
- 4816 12th Avenue N, ST PETERSBURG, FL 33713
Property Photos
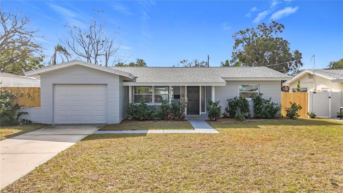

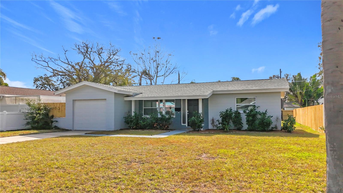
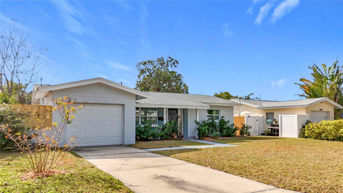
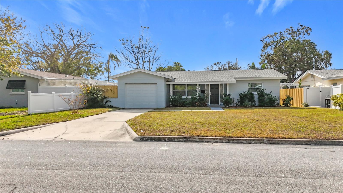
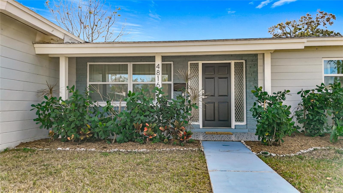
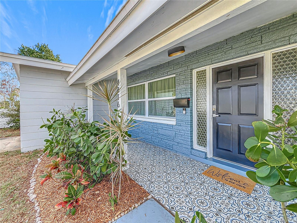
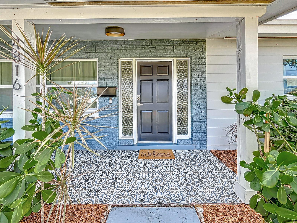
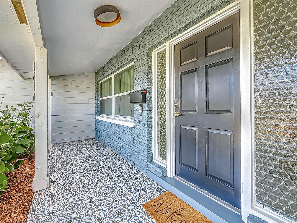
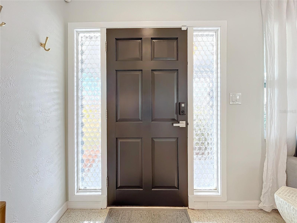
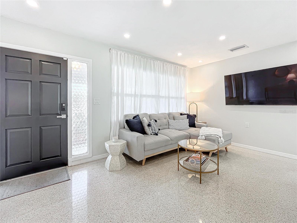
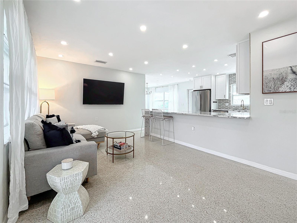
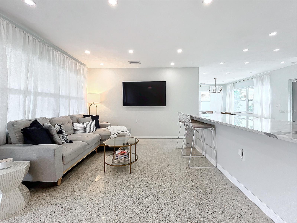
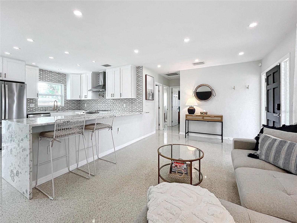
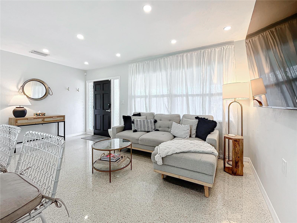
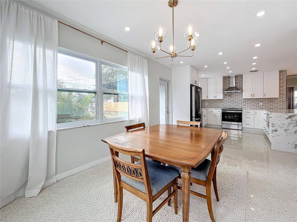
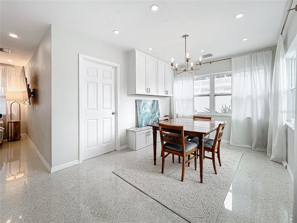
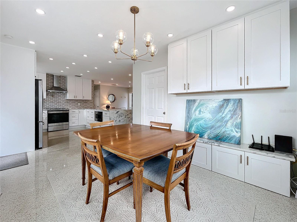
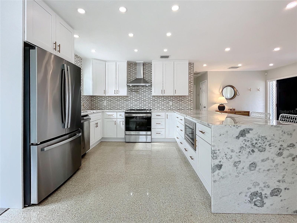
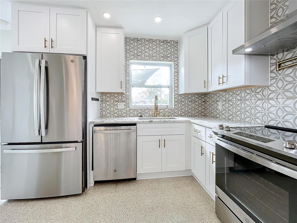
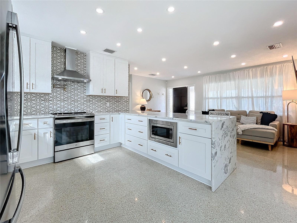
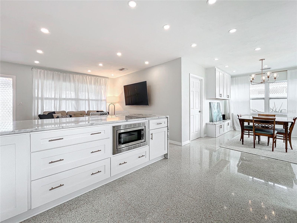
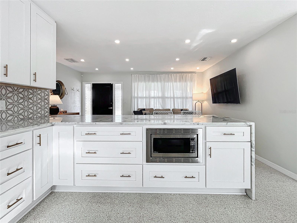
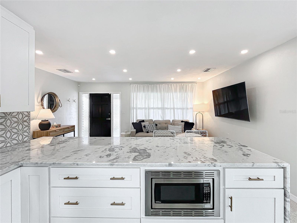
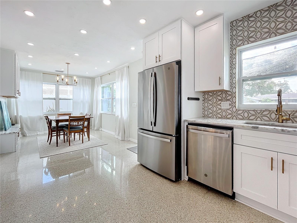
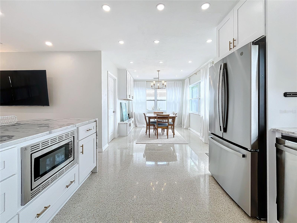
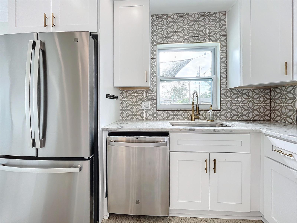
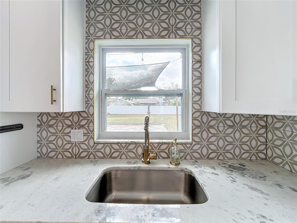
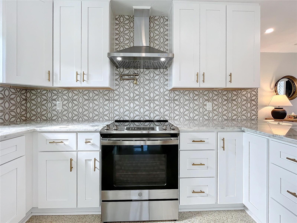
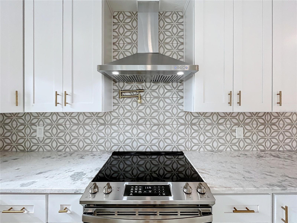
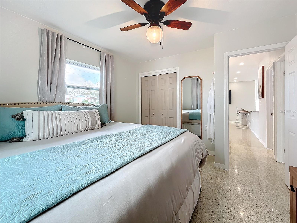
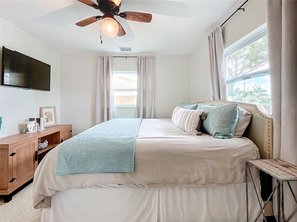
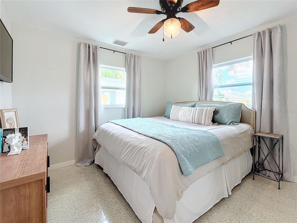
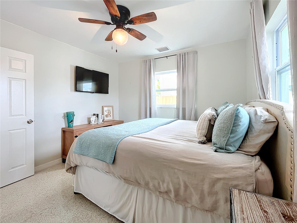
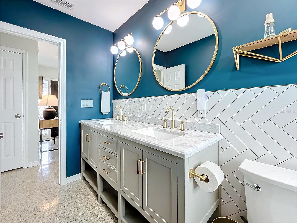
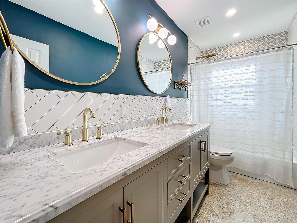
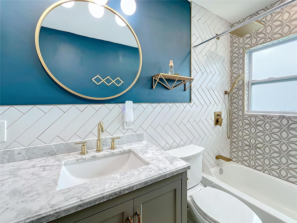
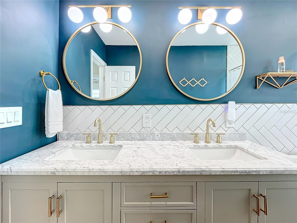
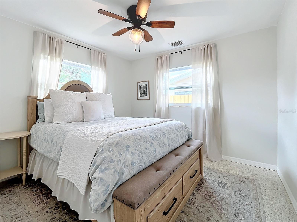
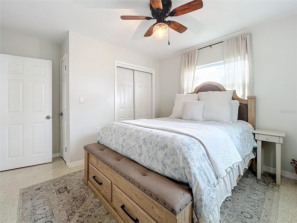
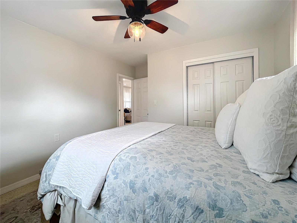
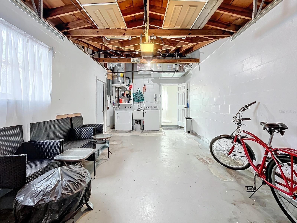
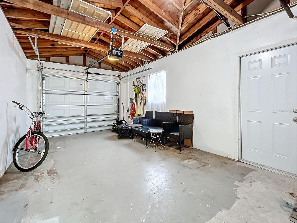
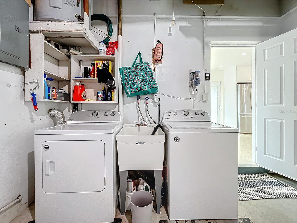
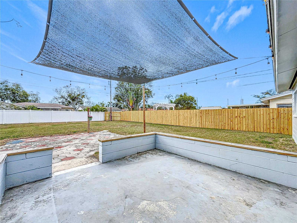
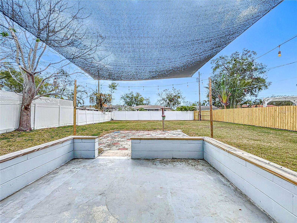
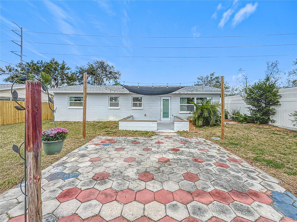
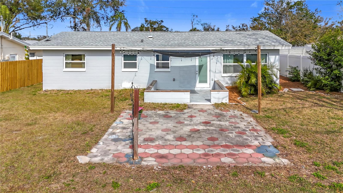
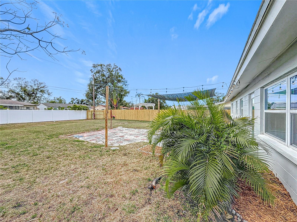
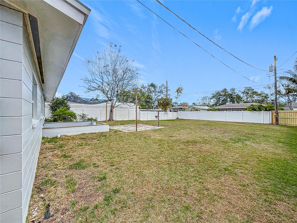
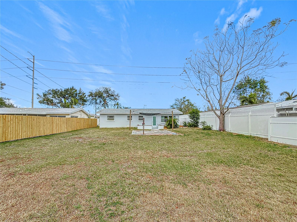
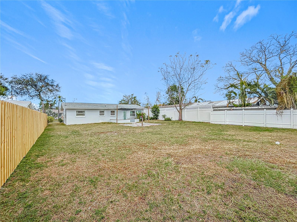
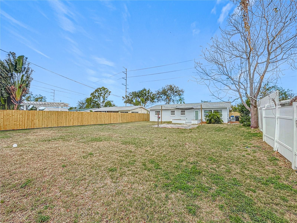
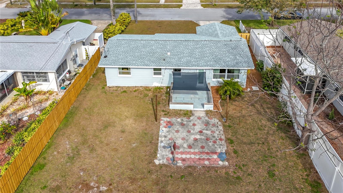
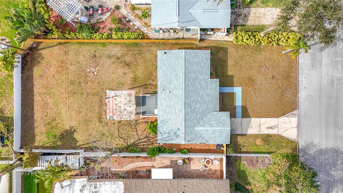
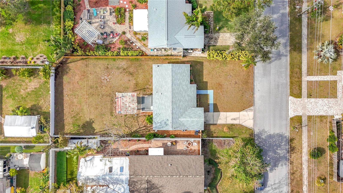
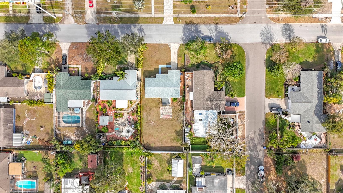
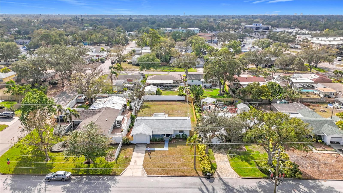
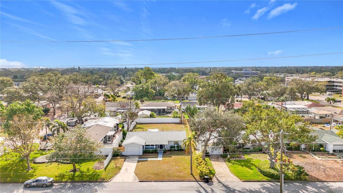
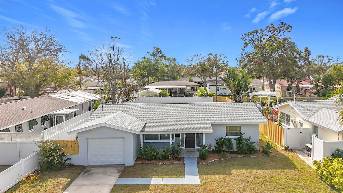
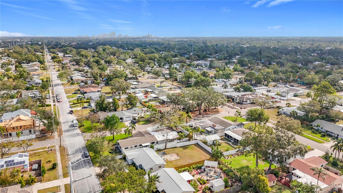
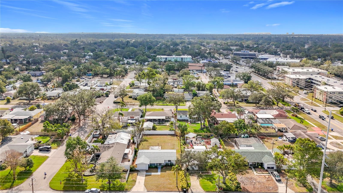
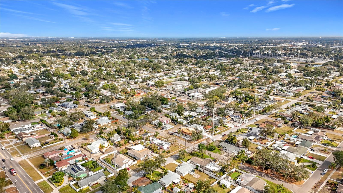
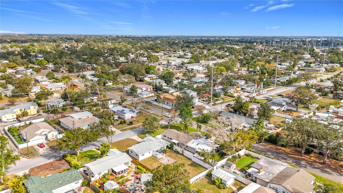
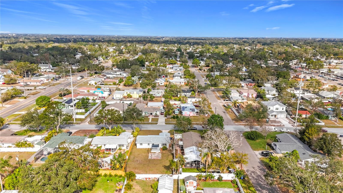
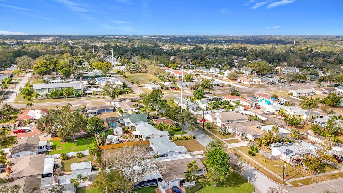
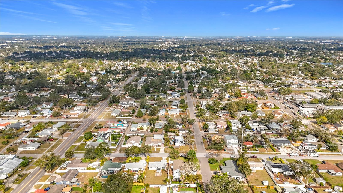
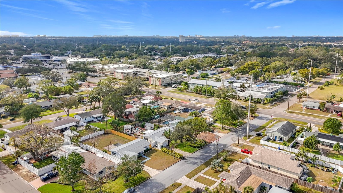
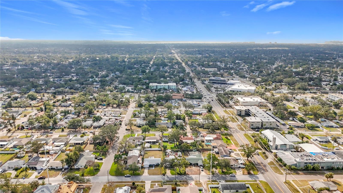
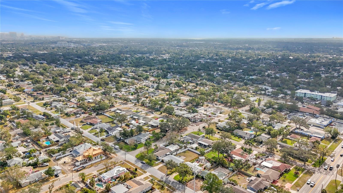
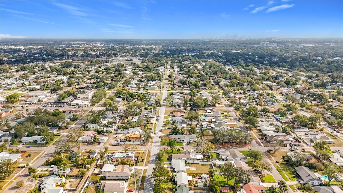
- MLS#: O6266221 ( Residential )
- Street Address: 4816 12th Avenue N
- Viewed: 30
- Price: $439,999
- Price sqft: $400
- Waterfront: No
- Year Built: 1967
- Bldg sqft: 1100
- Bedrooms: 2
- Total Baths: 1
- Full Baths: 1
- Garage / Parking Spaces: 1
- Days On Market: 65
- Additional Information
- Geolocation: 27.7833 / -82.699
- County: PINELLAS
- City: ST PETERSBURG
- Zipcode: 33713
- Subdivision: Mount Vernon Add
- Provided by: BEYCOME OF FLORIDA LLC
- Contact: Steven Koleno
- 804-656-5007

- DMCA Notice
-
DescriptionTurn key, fully remodeled home, NO FLOOD ZONE 52 FT ABOVE SEA LEVEL! Central to downtown St. Petersburg, beaches and easy access to the highway. Open floor plan for easy entertaining, featuring original polished Terrazzo flooring. Beautifully updated with high end finishes including: new cabinetry, waterfall peninsula, stainless steel appliances, built in microwave, pot filler, and custom tile in a true chef's kitchen. Renovated bathroom including a double vanity and rainwater shower head. New roof, hurricane windows and hurricane garage door installed in 2022. New septic line installed in 2024. Inviting entryway with freshly painted front door, and expansive front patio. The backyard is a blank canvas big enough for a pool and so much more!
All
Similar
Features
Appliances
- Convection Oven
- Cooktop
- Dishwasher
- Disposal
- Dryer
- Electric Water Heater
- Exhaust Fan
- Freezer
- Ice Maker
- Microwave
- Range Hood
- Refrigerator
- Washer
Home Owners Association Fee
- 0.00
Carport Spaces
- 0.00
Close Date
- 0000-00-00
Cooling
- Central Air
Country
- US
Covered Spaces
- 0.00
Exterior Features
- Private Mailbox
- Sprinkler Metered
Flooring
- Terrazzo
Furnished
- Furnished
Garage Spaces
- 1.00
Heating
- Electric
Interior Features
- Open Floorplan
- Primary Bedroom Main Floor
- Solid Surface Counters
Legal Description
- MOUNT VERNON ADD BLK 1
- LOT E
Levels
- One
Living Area
- 935.00
Area Major
- 33713 - St Pete
Net Operating Income
- 0.00
Occupant Type
- Owner
Parcel Number
- 16-31-16-59328-001-0050
Pets Allowed
- Yes
Property Type
- Residential
Roof
- Shingle
Sewer
- Public Sewer
Tax Year
- 2024
Township
- 31
Utilities
- Cable Connected
- Electricity Connected
- Sewer Connected
- Sprinkler Meter
Views
- 30
Virtual Tour Url
- https://www.propertypanorama.com/instaview/stellar/O6266221
Water Source
- Public
Year Built
- 1967
The information provided by this website is for the personal, non-commercial use of consumers and may not be used for any purpose other than to identify prospective properties consumers may be interested in purchasing.
Display of MLS data is usually deemed reliable but is NOT guaranteed accurate.
Datafeed Last updated on February 25, 2025 @ 12:00 am
Display of MLS data is usually deemed reliable but is NOT guaranteed accurate.
Datafeed Last updated on February 25, 2025 @ 12:00 am
©2006-2025 brokerIDXsites.com - https://brokerIDXsites.com
Sign Up Now for Free!X
Call Direct: Brokerage Office: Mobile: 352.573.8561
Registration Benefits:
- New Listings & Price Reduction Updates sent directly to your email
- Create Your Own Property Search saved for your return visit.
- "Like" Listings and Create a Favorites List
* NOTICE: By creating your free profile, you authorize us to send you periodic emails about new listings that match your saved searches and related real estate information.If you provide your telephone number, you are giving us permission to call you in response to this request, even if this phone number is in the State and/or National Do Not Call Registry.
Already have an account? Login to your account.


