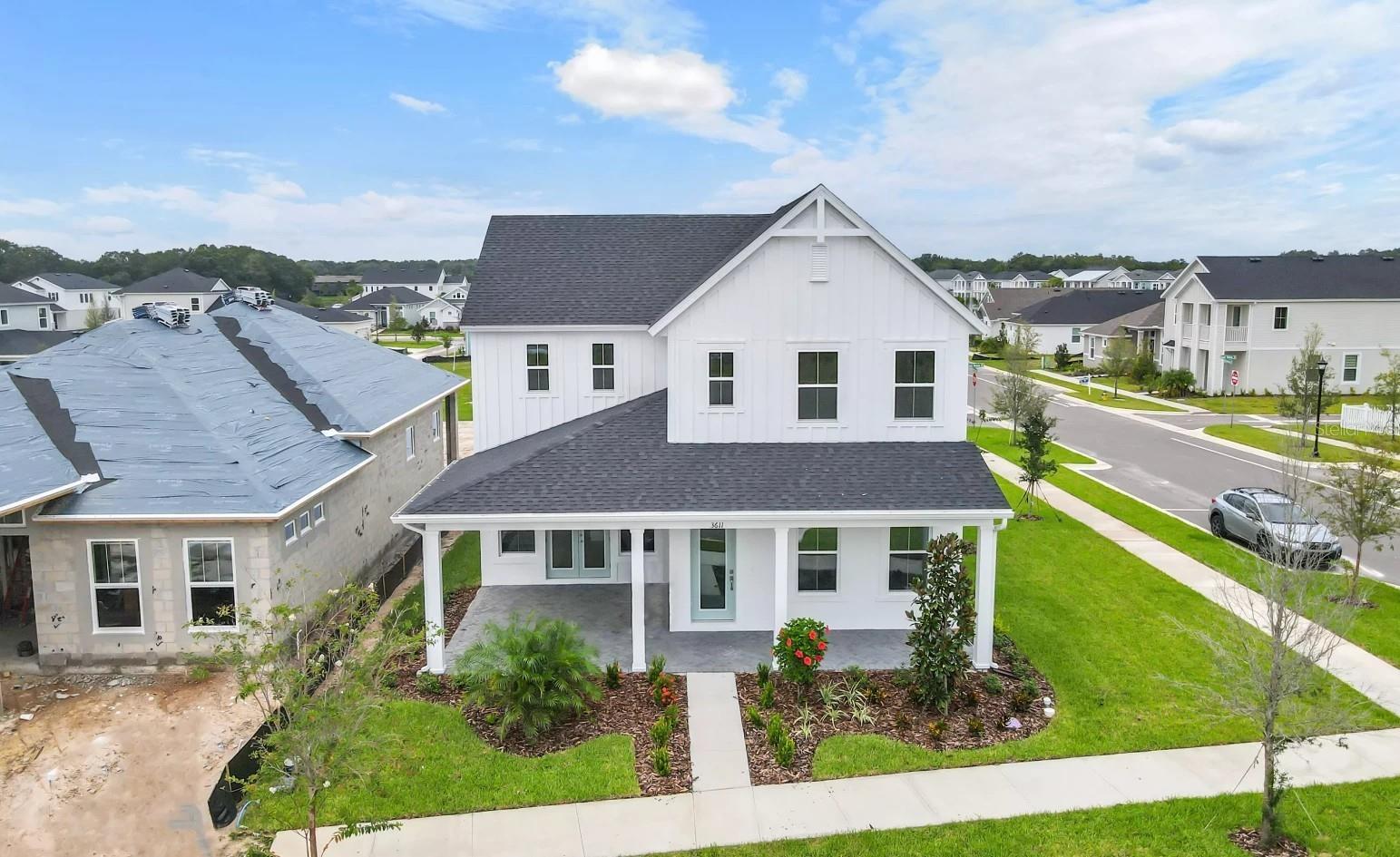
- Team Crouse
- Tropic Shores Realty
- "Always striving to exceed your expectations"
- Mobile: 352.573.8561
- 352.573.8561
- teamcrouse2014@gmail.com
Contact Mary M. Crouse
Schedule A Showing
Request more information
- Home
- Property Search
- Search results
- 3611 Lajuana Boulevard, WESLEY CHAPEL, FL 33543
Property Photos



























- MLS#: O6257119 ( Residential )
- Street Address: 3611 Lajuana Boulevard
- Viewed: 70
- Price: $779,900
- Price sqft: $176
- Waterfront: No
- Year Built: 2024
- Bldg sqft: 4434
- Bedrooms: 4
- Total Baths: 5
- Full Baths: 4
- 1/2 Baths: 1
- Days On Market: 238
- Additional Information
- Geolocation: 28.2069 / -82.3403
- County: PASCO
- City: WESLEY CHAPEL
- Zipcode: 33543
- Subdivision: Persimmon Park
- Elementary School: Wiregrass
- Middle School: John Long
- High School: Wiregrass Ranch
- Provided by: ICI SELECT REALTY

- DMCA Notice
-
Description**for a limited time, all closing costs paid with preferred lender (up to $15k)** studio apartment with full bath over garage! Perfect for in law suite, guests, or a retreat from the main home. Ici homes poppy boasts over 3,100 sf of living space located on oversized corner homesite. This spacious, two story home features an open concept floorplan with a rear load 2 car garage connected by a beautiful, covered lanai. Living room is light and bright with 20 ceilings surrounded by transom windows. Kitchen features 42 cabinets with under cabinet light, tile backsplash, and stainless steel appliances including cooktop and wall over. Covered lanai includes summer ktichen rough in for outdoor entertaining. A luxurious primary suite on the first floor provides all the privacy you desire with the remaining three bedrooms located upstairs. All ici homes include energy features to save you hundreds on your monthly energy bills and 2 10 builders warranty for peace of mind.
All
Similar
Features
Appliances
- Built-In Oven
- Convection Oven
- Cooktop
- Dishwasher
- Disposal
- Microwave
Home Owners Association Fee
- 399.00
Association Name
- Rizzetta & Co
Association Phone
- Janelle Pryce
Builder Model
- Poppy
Builder Name
- ICI Homes
Carport Spaces
- 0.00
Close Date
- 0000-00-00
Cooling
- Central Air
Country
- US
Covered Spaces
- 0.00
Exterior Features
- Balcony
- Lighting
- Sidewalk
- Sliding Doors
- Sprinkler Metered
Flooring
- Luxury Vinyl
- Tile
Garage Spaces
- 2.00
Heating
- Central
High School
- Wiregrass Ranch High-PO
Insurance Expense
- 0.00
Interior Features
- Built-in Features
- Crown Molding
- Eat-in Kitchen
- High Ceilings
- In Wall Pest System
- Kitchen/Family Room Combo
- Solid Surface Counters
Legal Description
- PERSIMMON PARK PHASE 2B PB 91 PG 029 LOT 266
Levels
- Two
Living Area
- 3149.00
Lot Features
- Corner Lot
- Landscaped
- Level
- Sidewalk
- Paved
Middle School
- John Long Middle-PO
Area Major
- 33543 - Zephyrhills/Wesley Chapel
Net Operating Income
- 0.00
New Construction Yes / No
- Yes
Occupant Type
- Vacant
Open Parking Spaces
- 0.00
Other Expense
- 0.00
Parcel Number
- 20-26-19-0110-00000-2660
Parking Features
- Alley Access
- Garage Door Opener
- Garage Faces Rear
- Guest
- Off Street
- Open
Pets Allowed
- Yes
Property Condition
- Completed
Property Type
- Residential
Roof
- Shingle
School Elementary
- Wiregrass Elementary
Sewer
- Public Sewer
Tax Year
- 2023
Township
- 26S
Utilities
- Electricity Connected
- Sewer Connected
- Sprinkler Meter
- Sprinkler Recycled
- Underground Utilities
- Water Connected
Views
- 70
Virtual Tour Url
- https://my.matterport.com/show/?m=CaAorCiJuyw&mls=1
Water Source
- Public
Year Built
- 2024
Zoning Code
- MPUD
Listing Data ©2025 Greater Fort Lauderdale REALTORS®
Listings provided courtesy of The Hernando County Association of Realtors MLS.
Listing Data ©2025 REALTOR® Association of Citrus County
Listing Data ©2025 Royal Palm Coast Realtor® Association
The information provided by this website is for the personal, non-commercial use of consumers and may not be used for any purpose other than to identify prospective properties consumers may be interested in purchasing.Display of MLS data is usually deemed reliable but is NOT guaranteed accurate.
Datafeed Last updated on July 9, 2025 @ 12:00 am
©2006-2025 brokerIDXsites.com - https://brokerIDXsites.com
Sign Up Now for Free!X
Call Direct: Brokerage Office: Mobile: 352.573.8561
Registration Benefits:
- New Listings & Price Reduction Updates sent directly to your email
- Create Your Own Property Search saved for your return visit.
- "Like" Listings and Create a Favorites List
* NOTICE: By creating your free profile, you authorize us to send you periodic emails about new listings that match your saved searches and related real estate information.If you provide your telephone number, you are giving us permission to call you in response to this request, even if this phone number is in the State and/or National Do Not Call Registry.
Already have an account? Login to your account.


