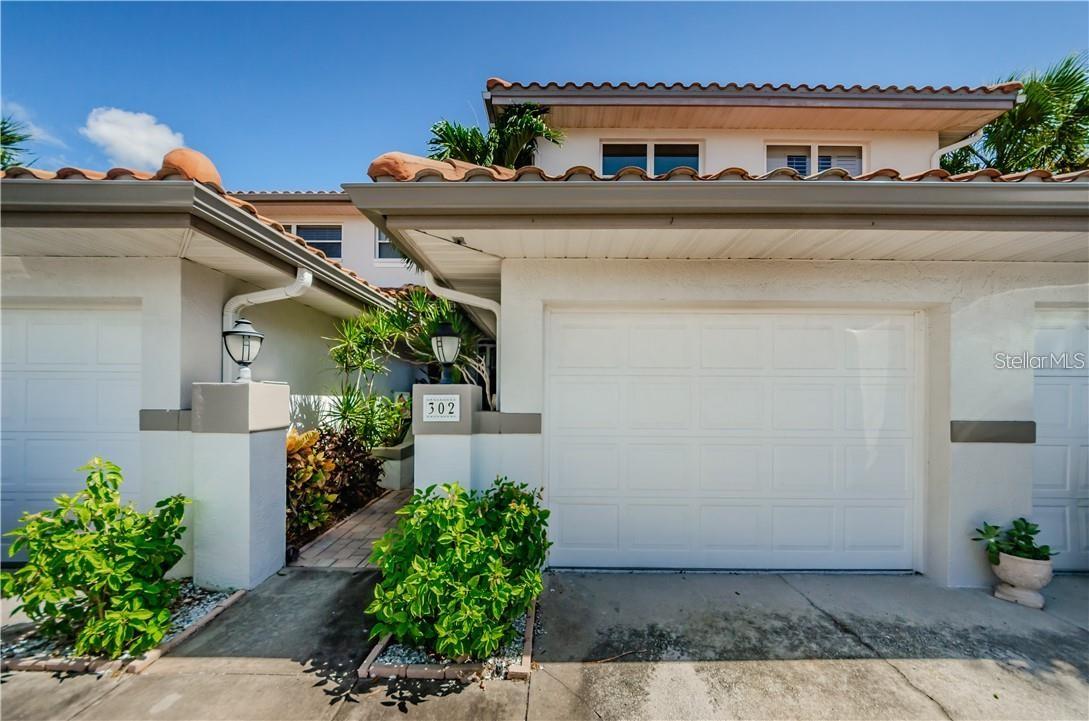
- Team Crouse
- Tropic Shores Realty
- "Always striving to exceed your expectations"
- Mobile: 352.573.8561
- 352.573.8561
- teamcrouse2014@gmail.com
Contact Mary M. Crouse
Schedule A Showing
Request more information
- Home
- Property Search
- Search results
- 903 Pinellas Bayway S 302, TIERRA VERDE, FL 33715
Property Photos





























































- MLS#: O6255911 ( Residential )
- Street Address: 903 Pinellas Bayway S 302
- Viewed: 74
- Price: $558,900
- Price sqft: $307
- Waterfront: No
- Year Built: 1989
- Bldg sqft: 1820
- Bedrooms: 3
- Total Baths: 3
- Full Baths: 2
- 1/2 Baths: 1
- Garage / Parking Spaces: 1
- Days On Market: 231
- Additional Information
- Geolocation: 27.6795 / -82.7247
- County: PINELLAS
- City: TIERRA VERDE
- Zipcode: 33715
- Subdivision: Villa Del Mar
- Elementary School: Gulfport
- Middle School: Bay Point
- High School: Lakewood
- Provided by: CENTURY 21 CARIOTI
- Contact: Kristi Matthew
- 407-573-2121

- DMCA Notice
-
DescriptionOne or more photo(s) has been virtually staged. NO WATER DAMAGE from Hurricane Helene or Milton. Discover your dream townhouse on the Intracoastal! This elegant 3 bedroom, 2.5 bath home is located in an exclusive waterfront community, offering a lifestyle of both luxury and convenience. Step into a spacious Great Room with a cozy corner fireplace, complemented by beautiful tile floors throughout the first floor, leading to a screened in patio surrounded by lush foliageperfect for outdoor relaxation and entertaining. The lanai has hurricane shutters for extra protection. The kitchen is designed for culinary enjoyment, featuring stainless steel appliances, a stylish tile backsplash, solid surface countertops, abundant cabinet space, and an adjoining dinette area for casual dining. Upstairs, the light filled primary suite is a true retreat, complete with custom double closets, a luxurious jetted garden tub, walk in shower, and double vanity. An upstairs laundry room adds convenience, while the attached 1 car garage provides extra storage space. Water/sewer, trash, cable, internet, landscaping, outside building insurance, and roof are included in the HOA. Enjoy the perfect combination of privacy and community in this exclusive townhouse on the Intracoastal! Seller motivated!
All
Similar
Features
Appliances
- Dishwasher
- Disposal
- Electric Water Heater
- Microwave
- Range
Home Owners Association Fee
- 970.00
Home Owners Association Fee Includes
- Common Area Taxes
- Pool
- Maintenance Grounds
Association Name
- Association Gulf Coast/Danuta Dzikowska
Association Phone
- 727-577-2200
Carport Spaces
- 0.00
Close Date
- 0000-00-00
Cooling
- Central Air
Country
- US
Covered Spaces
- 0.00
Exterior Features
- Sliding Doors
Flooring
- Carpet
- Ceramic Tile
- Epoxy
- Laminate
Garage Spaces
- 1.00
Heating
- Central
High School
- Lakewood High-PN
Insurance Expense
- 0.00
Interior Features
- Ceiling Fans(s)
- Crown Molding
- Eat-in Kitchen
- High Ceilings
- Kitchen/Family Room Combo
- Open Floorplan
- PrimaryBedroom Upstairs
- Solid Surface Counters
- Solid Wood Cabinets
- Split Bedroom
- Thermostat
- Tray Ceiling(s)
- Walk-In Closet(s)
Legal Description
- VILLA DEL MAR LOT 2
Levels
- Two
Living Area
- 1820.00
Lot Features
- In County
- Level
- Street Dead-End
- Paved
Middle School
- Bay Point Middle-PN
Area Major
- 33715 - St Pete/Tierra Verde
Net Operating Income
- 0.00
Occupant Type
- Owner
Open Parking Spaces
- 0.00
Other Expense
- 0.00
Other Structures
- Gazebo
- Storage
Parcel Number
- 20-32-16-94066-000-0020
Parking Features
- Garage Door Opener
- Ground Level
Pets Allowed
- Breed Restrictions
- Yes
Property Type
- Residential
Roof
- Tile
School Elementary
- Gulfport Elementary-PN
Sewer
- Public Sewer
Style
- Traditional
Tax Year
- 2024
Township
- 32
Unit Number
- 302
Utilities
- Cable Available
- Cable Connected
- Electricity Available
- Electricity Connected
- Phone Available
- Public
- Sewer Available
- Sewer Connected
- Sprinkler Recycled
- Underground Utilities
- Water Available
- Water Connected
View
- Pool
Views
- 74
Virtual Tour Url
- https://www.propertypanorama.com/instaview/stellar/O6255911
Water Source
- Public
Year Built
- 1989
Zoning Code
- RM-15
Listing Data ©2025 Greater Fort Lauderdale REALTORS®
Listings provided courtesy of The Hernando County Association of Realtors MLS.
Listing Data ©2025 REALTOR® Association of Citrus County
Listing Data ©2025 Royal Palm Coast Realtor® Association
The information provided by this website is for the personal, non-commercial use of consumers and may not be used for any purpose other than to identify prospective properties consumers may be interested in purchasing.Display of MLS data is usually deemed reliable but is NOT guaranteed accurate.
Datafeed Last updated on June 27, 2025 @ 12:00 am
©2006-2025 brokerIDXsites.com - https://brokerIDXsites.com
Sign Up Now for Free!X
Call Direct: Brokerage Office: Mobile: 352.573.8561
Registration Benefits:
- New Listings & Price Reduction Updates sent directly to your email
- Create Your Own Property Search saved for your return visit.
- "Like" Listings and Create a Favorites List
* NOTICE: By creating your free profile, you authorize us to send you periodic emails about new listings that match your saved searches and related real estate information.If you provide your telephone number, you are giving us permission to call you in response to this request, even if this phone number is in the State and/or National Do Not Call Registry.
Already have an account? Login to your account.


