
- Team Crouse
- Tropic Shores Realty
- "Always striving to exceed your expectations"
- Mobile: 352.573.8561
- 352.573.8561
- teamcrouse2014@gmail.com
Contact Mary M. Crouse
Schedule A Showing
Request more information
- Home
- Property Search
- Search results
- 8341 Elgin Drive, PORT RICHEY, FL 34668
Property Photos
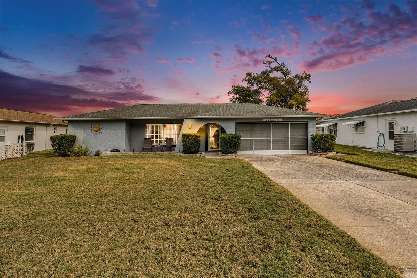

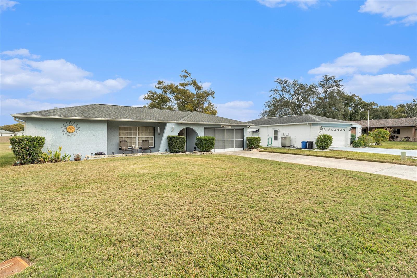
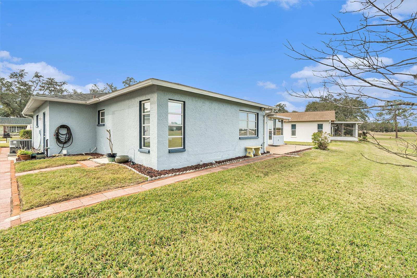
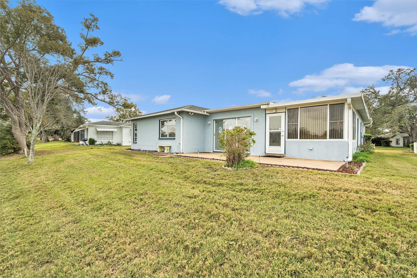
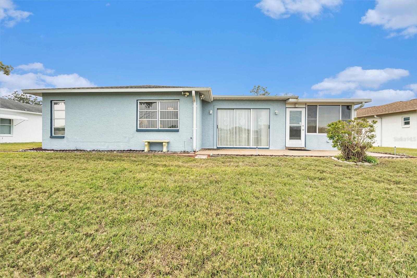
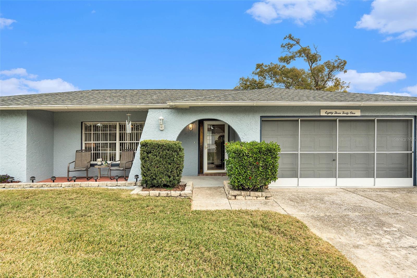
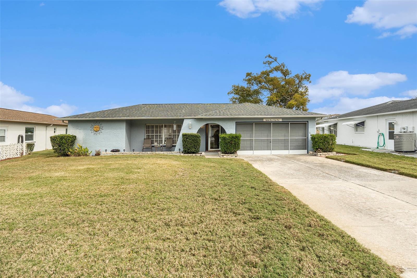
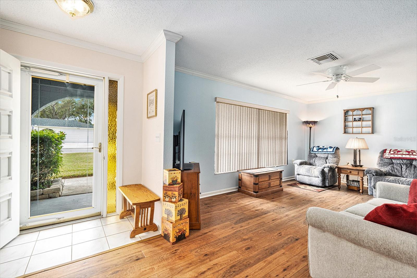
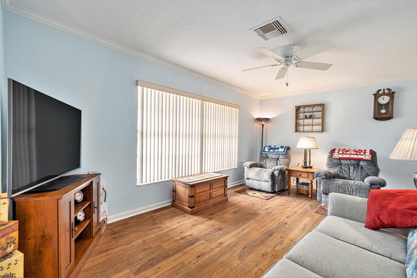
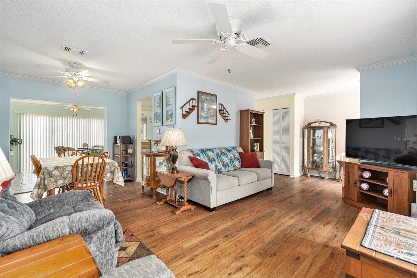
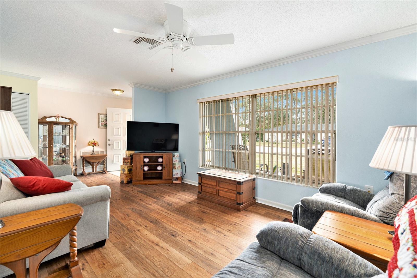
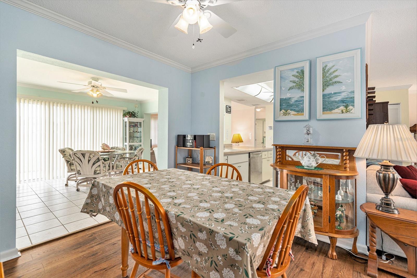
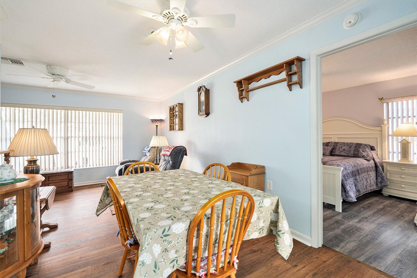
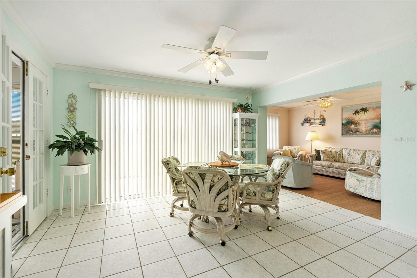
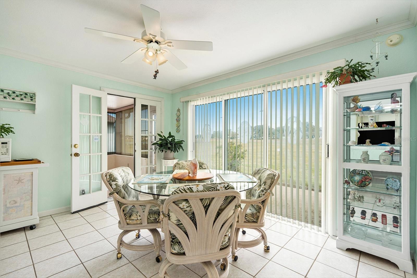
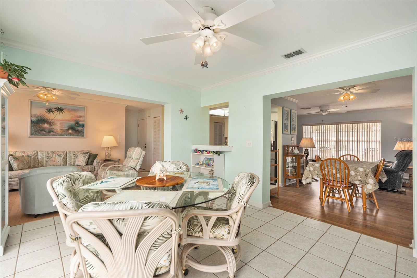
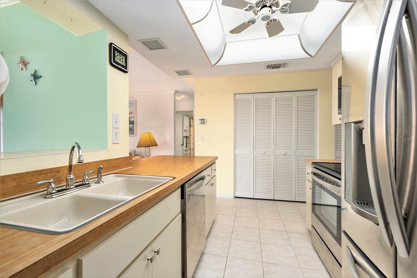
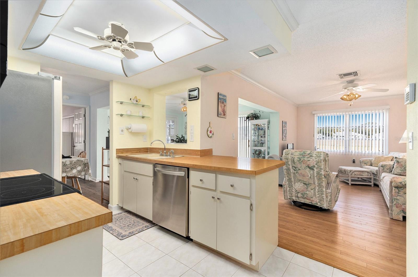
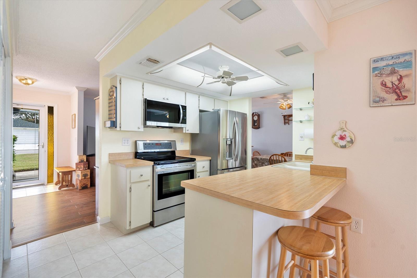
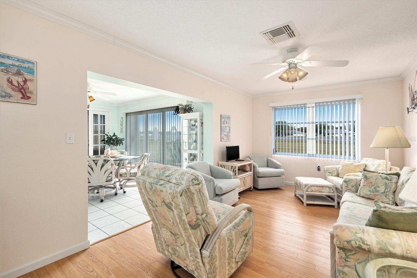
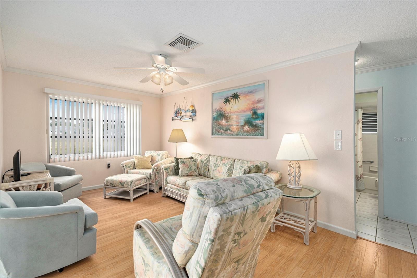
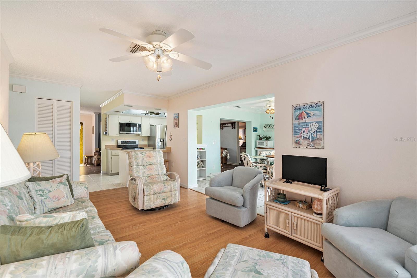
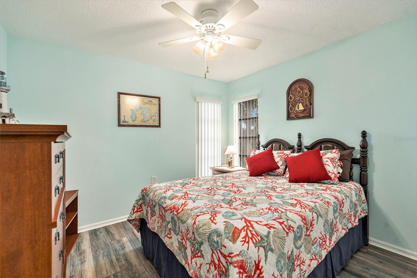
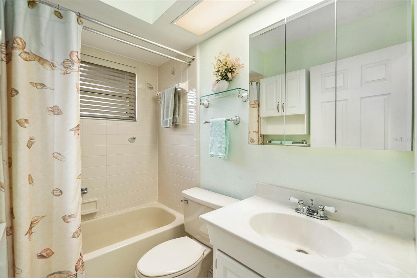
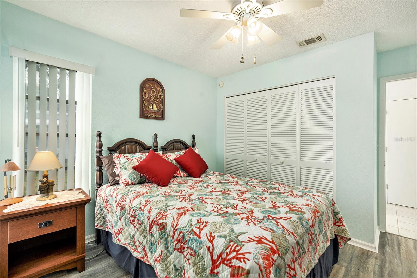
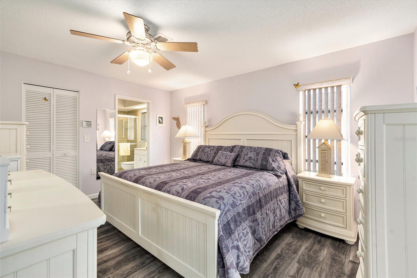

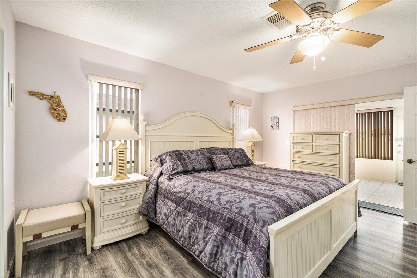
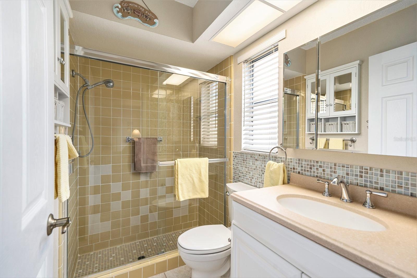
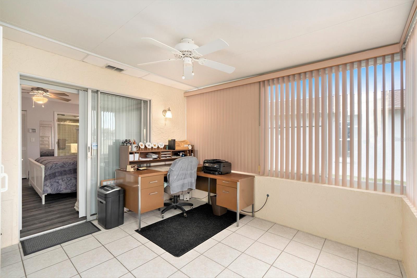
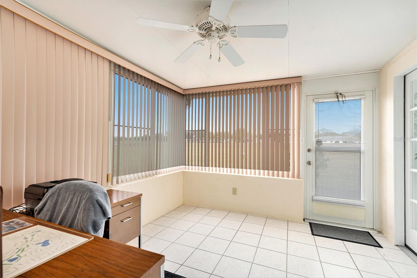
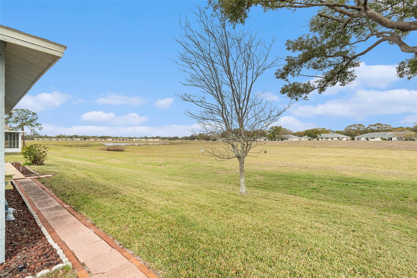
Adult Community
- MLS#: TB8344856 ( Residential )
- Street Address: 8341 Elgin Drive
- Viewed: 58
- Price: $275,000
- Price sqft: $129
- Waterfront: No
- Year Built: 1980
- Bldg sqft: 2130
- Bedrooms: 2
- Total Baths: 2
- Full Baths: 2
- Garage / Parking Spaces: 2
- Days On Market: 26
- Additional Information
- Geolocation: 28.3154 / -82.6764
- County: PASCO
- City: PORT RICHEY
- Zipcode: 34668
- Subdivision: Timber Oaks
- Provided by: MARK SPAIN REAL ESTATE
- Contact: Dee Koulias
- 855-299-7653

- DMCA Notice
-
DescriptionThis charming 2 bedroom, 2 bath home in the sought after Timber Oaks community offers the perfect combination of comfort and convenience for those in an active 55+ neighborhood. The split floor plan ensures privacy, with the master bedroom featuring a walk in closet and private bath. The spacious family room and bonus room provide ample living space, and the newer flooring throughout adds a fresh, modern touch. A standout feature of the home is the 12x12 insulated room with glass windows, perfect as a home office, offering heating and cooling for year round comfort. The kitchen is equipped with newer appliances, including a glass top range and built in microwave, making cooking a breeze. The well maintained exterior includes a sprinkler system for easy yard care, and the huge garage offers plenty of storage space. Timber Oaks provides a wealth of amenities, including a clubhouse, pool, hot tub overlooking the lake, fitness center, library, and billiard roomall for an affordable $50 monthly HOA fee. With easy access to local amenities, this home is the perfect spot whether youre seeking peaceful relaxation or an active community. Call today to schedule your private showing!
All
Similar
Features
Appliances
- Dishwasher
- Disposal
- Dryer
- Microwave
- Range
- Refrigerator
Home Owners Association Fee
- 600.00
Home Owners Association Fee Includes
- Pool
- Recreational Facilities
Association Name
- Resource Property Managment/Jack Smith
Association Phone
- 7278635711
Carport Spaces
- 0.00
Close Date
- 0000-00-00
Cooling
- Central Air
Country
- US
Covered Spaces
- 0.00
Exterior Features
- Sliding Doors
Flooring
- Ceramic Tile
- Laminate
Garage Spaces
- 2.00
Heating
- Central
Interior Features
- Ceiling Fans(s)
- Kitchen/Family Room Combo
- Split Bedroom
- Walk-In Closet(s)
Legal Description
- TIMBER OAKS TRACT 13 PHASE 2 PB 16 PGS 117-119 LOT 65 OR 6483 PG 1857
Levels
- One
Living Area
- 1390.00
Area Major
- 34668 - Port Richey
Net Operating Income
- 0.00
Occupant Type
- Owner
Parcel Number
- 14-25-10-0130-00000-0650
Pets Allowed
- Yes
Property Type
- Residential
Roof
- Shingle
Sewer
- Public Sewer
Tax Year
- 2023
Township
- 25S
Utilities
- Electricity Connected
- Public
- Water Connected
Views
- 58
Water Source
- Public
Year Built
- 1980
The information provided by this website is for the personal, non-commercial use of consumers and may not be used for any purpose other than to identify prospective properties consumers may be interested in purchasing.
Display of MLS data is usually deemed reliable but is NOT guaranteed accurate.
Datafeed Last updated on February 26, 2025 @ 12:00 am
Display of MLS data is usually deemed reliable but is NOT guaranteed accurate.
Datafeed Last updated on February 26, 2025 @ 12:00 am
©2006-2025 brokerIDXsites.com - https://brokerIDXsites.com
Sign Up Now for Free!X
Call Direct: Brokerage Office: Mobile: 352.573.8561
Registration Benefits:
- New Listings & Price Reduction Updates sent directly to your email
- Create Your Own Property Search saved for your return visit.
- "Like" Listings and Create a Favorites List
* NOTICE: By creating your free profile, you authorize us to send you periodic emails about new listings that match your saved searches and related real estate information.If you provide your telephone number, you are giving us permission to call you in response to this request, even if this phone number is in the State and/or National Do Not Call Registry.
Already have an account? Login to your account.


